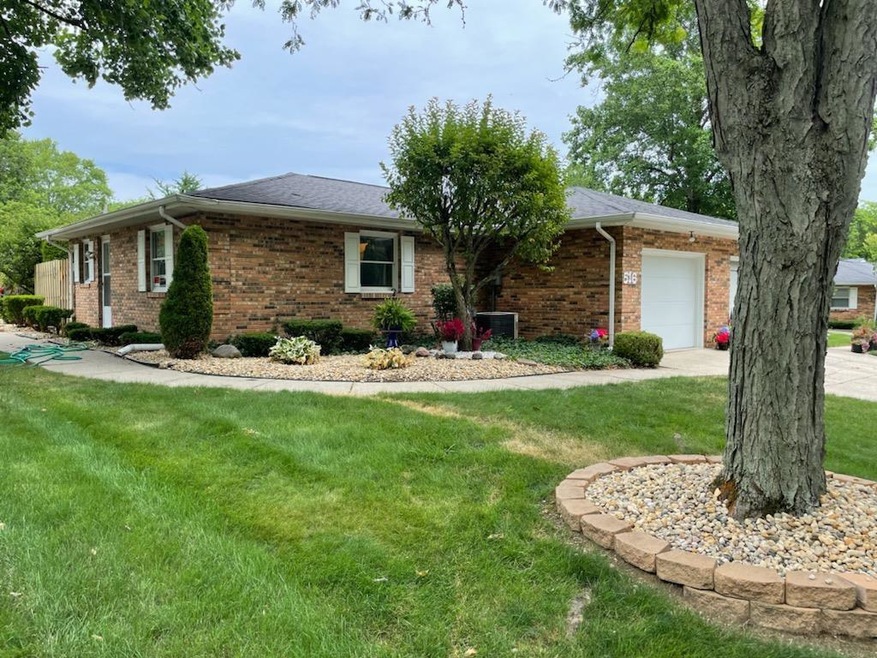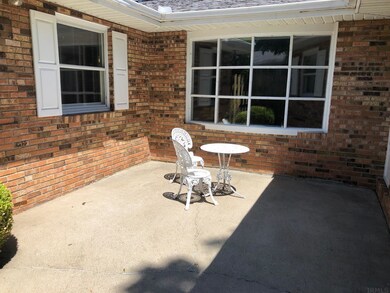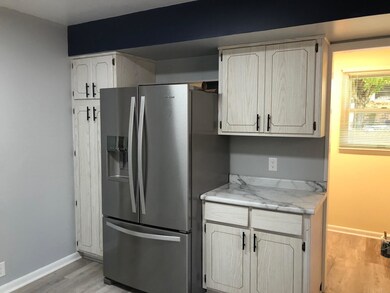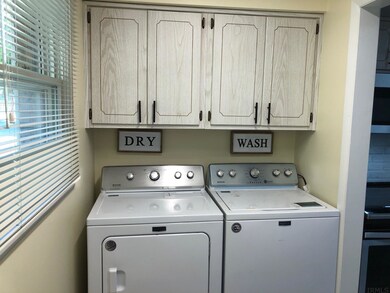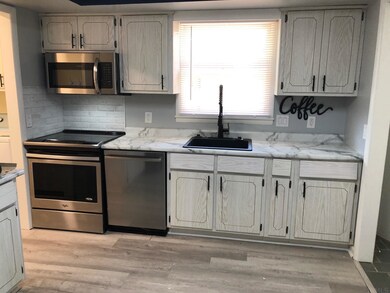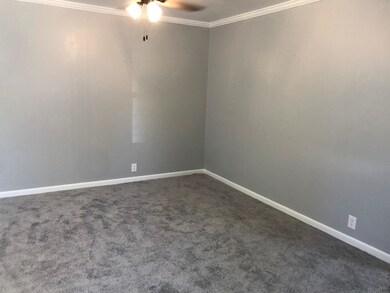
516 W Gardner Ct Marion, IN 46952
Shady Hills NeighborhoodHighlights
- Primary Bedroom Suite
- Cul-De-Sac
- 1 Car Attached Garage
- Ranch Style House
- Utility Sink
- Walk-In Closet
About This Home
As of August 2022All New and ready to move into, paint, floor coverings, appliances, vanities, light fixtures, utility room with sink, privacy fenced patio. Monthly condo fee $130, $150 month starting January 2023. Combination livingroom/diningroom
Last Buyer's Agent
RACI NonMember
NonMember RACI
Property Details
Home Type
- Condominium
Est. Annual Taxes
- $177
Year Built
- Built in 1977
Lot Details
- Cul-De-Sac
- Privacy Fence
- Landscaped
Parking
- 1 Car Attached Garage
- Garage Door Opener
- Driveway
Home Design
- Ranch Style House
- Brick Exterior Construction
- Shingle Roof
Interior Spaces
- Crawl Space
Kitchen
- Laminate Countertops
- Utility Sink
- Disposal
Flooring
- Carpet
- Vinyl
Bedrooms and Bathrooms
- 2 Bedrooms
- Primary Bedroom Suite
- Walk-In Closet
- 2 Full Bathrooms
Laundry
- Laundry on main level
- Electric Dryer Hookup
Schools
- Riverview/Justice Elementary School
- Mcculloch/Justice Middle School
- Marion High School
Additional Features
- Suburban Location
- Central Air
Community Details
- Quarry Meadows Subdivision
Listing and Financial Details
- Assessor Parcel Number 27-02-31-102-035.000-002
Ownership History
Purchase Details
Purchase Details
Home Financials for this Owner
Home Financials are based on the most recent Mortgage that was taken out on this home.Purchase Details
Home Financials for this Owner
Home Financials are based on the most recent Mortgage that was taken out on this home.Similar Homes in Marion, IN
Home Values in the Area
Average Home Value in this Area
Purchase History
| Date | Type | Sale Price | Title Company |
|---|---|---|---|
| Quit Claim Deed | -- | None Listed On Document | |
| Quit Claim Deed | -- | None Listed On Document | |
| Warranty Deed | -- | None Listed On Document | |
| Warranty Deed | -- | None Listed On Document |
Mortgage History
| Date | Status | Loan Amount | Loan Type |
|---|---|---|---|
| Previous Owner | $95,000 | No Value Available |
Property History
| Date | Event | Price | Change | Sq Ft Price |
|---|---|---|---|---|
| 08/24/2022 08/24/22 | Sold | $164,900 | 0.0% | $122 / Sq Ft |
| 07/12/2022 07/12/22 | For Sale | $164,900 | +26.0% | $122 / Sq Ft |
| 06/10/2022 06/10/22 | Sold | $130,900 | +13089900.0% | $97 / Sq Ft |
| 05/31/2022 05/31/22 | Pending | -- | -- | -- |
| 05/07/2022 05/07/22 | For Sale | $1 | -- | $0 / Sq Ft |
Tax History Compared to Growth
Tax History
| Year | Tax Paid | Tax Assessment Tax Assessment Total Assessment is a certain percentage of the fair market value that is determined by local assessors to be the total taxable value of land and additions on the property. | Land | Improvement |
|---|---|---|---|---|
| 2024 | $2,794 | $139,700 | $23,000 | $116,700 |
| 2023 | $2,708 | $135,400 | $23,000 | $112,400 |
| 2022 | $349 | $120,500 | $20,000 | $100,500 |
| 2021 | $177 | $112,600 | $20,000 | $92,600 |
| 2020 | $142 | $111,800 | $20,000 | $91,800 |
| 2019 | $76 | $106,500 | $20,000 | $86,500 |
| 2018 | $0 | $87,900 | $16,000 | $71,900 |
| 2017 | $0 | $88,900 | $16,000 | $72,900 |
| 2016 | -- | $88,900 | $16,000 | $72,900 |
| 2014 | -- | $89,200 | $16,000 | $73,200 |
| 2013 | -- | $89,000 | $16,000 | $73,000 |
Agents Affiliated with this Home
-

Seller's Agent in 2022
Sally Jenks
RE/MAX
(765) 661-1865
40 in this area
182 Total Sales
-
S
Seller's Agent in 2022
Steve Baber
SJB Associates, Inc.
-
R
Buyer's Agent in 2022
RACI NonMember
NonMember RACI
Map
Source: Indiana Regional MLS
MLS Number: 202228583
APN: 27-02-31-102-035.000-002
- 1513 N Quarry Rd
- 508 W Kem Rd
- 1800 N Dumont Dr Unit Grant County
- 1800 N Dumont Dr
- 1011 N River Dr
- 932 N Washington St
- 908 N Hawthorne Rd
- 1028 N Wabash Ave
- 914 N Branson St
- 2315 N River Rd
- 528 E Wiley St
- 1106 N Western Ave
- 2220 N Huntington Rd
- 624 N Washington St
- 622 N Washington St
- 607 N Washington St
- 2325 N Huntington Rd
- 1591 W Timberview Dr Unit 26
- 1592 W Timberview Dr Unit 25
- 1412 Fox Trail Unit 27
