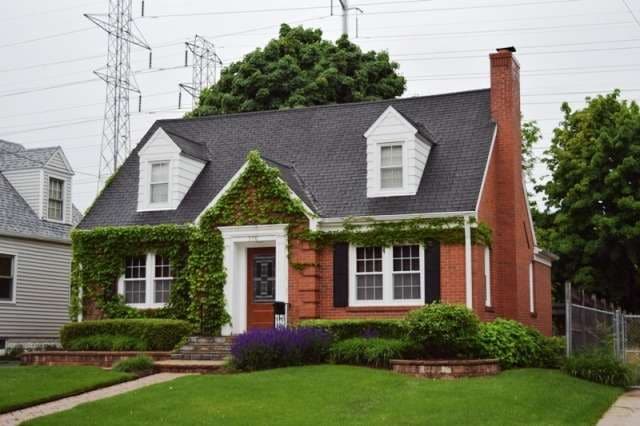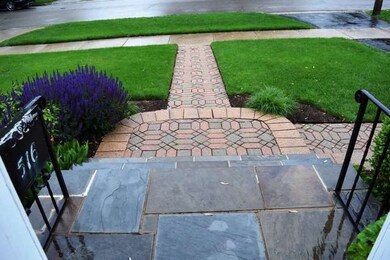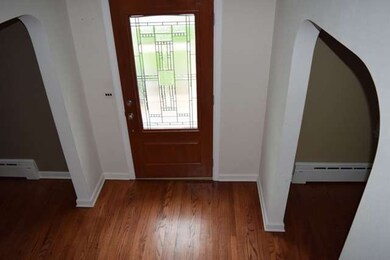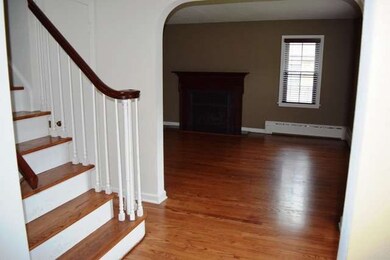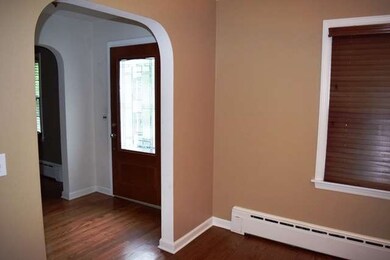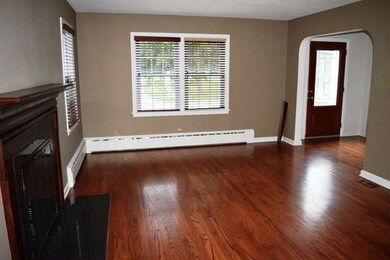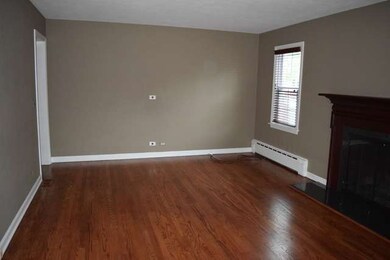
516 W Keith Ave Waukegan, IL 60085
Marquette Highlands NeighborhoodHighlights
- Cape Cod Architecture
- Deck
- Main Floor Bedroom
- Landscaped Professionally
- Wood Flooring
- Steam Shower
About This Home
As of May 2020Remodeled to perfection! Over $100K in upgrades. Cozy cape cod with old charm & elegance. Lovely entry, hardwood floors, arched doorways. Stunning kitchen w/custom cabinets, granite ctops, SS appliances & custom splash wall. Formal dining area. Spacious living room w/fireplace. Large bedrooms w/ceiling fans, updated baths w/steam shower w/jets. Newer windows. Large deck overlooking private backyard. Immaculate.
Home Details
Home Type
- Single Family
Est. Annual Taxes
- $4,679
Year Built
- 1951
Home Design
- Cape Cod Architecture
- Brick Exterior Construction
- Slab Foundation
- Asphalt Shingled Roof
Interior Spaces
- Attached Fireplace Door
- Gas Log Fireplace
- Wood Flooring
- Unfinished Basement
- Basement Fills Entire Space Under The House
Kitchen
- Breakfast Bar
- Oven or Range
- Microwave
- Dishwasher
- Stainless Steel Appliances
- Disposal
Bedrooms and Bathrooms
- Main Floor Bedroom
- Bathroom on Main Level
- Steam Shower
Laundry
- Dryer
- Washer
Parking
- Parking Available
- Driveway
- Parking Space is Owned
Utilities
- SpacePak Central Air
- Baseboard Heating
Additional Features
- Deck
- Landscaped Professionally
Listing and Financial Details
- Homeowner Tax Exemptions
- $2,520 Seller Concession
Ownership History
Purchase Details
Home Financials for this Owner
Home Financials are based on the most recent Mortgage that was taken out on this home.Purchase Details
Home Financials for this Owner
Home Financials are based on the most recent Mortgage that was taken out on this home.Purchase Details
Home Financials for this Owner
Home Financials are based on the most recent Mortgage that was taken out on this home.Purchase Details
Home Financials for this Owner
Home Financials are based on the most recent Mortgage that was taken out on this home.Similar Homes in Waukegan, IL
Home Values in the Area
Average Home Value in this Area
Purchase History
| Date | Type | Sale Price | Title Company |
|---|---|---|---|
| Warranty Deed | $170,000 | Baird & Warner Ttl Svcs Inc | |
| Warranty Deed | $126,000 | Precision Title Co | |
| Quit Claim Deed | -- | -- | |
| Warranty Deed | $79,000 | -- |
Mortgage History
| Date | Status | Loan Amount | Loan Type |
|---|---|---|---|
| Open | $166,822 | FHA | |
| Previous Owner | $117,740 | VA | |
| Previous Owner | $154,000 | New Conventional | |
| Previous Owner | $20,000 | Unknown | |
| Previous Owner | $158,400 | Unknown | |
| Previous Owner | $8,000 | Unknown | |
| Previous Owner | $136,500 | Unknown | |
| Previous Owner | $19,000 | Credit Line Revolving | |
| Previous Owner | $130,000 | Unknown | |
| Previous Owner | $120,000 | Unknown | |
| Previous Owner | $116,000 | No Value Available | |
| Previous Owner | $117,200 | FHA |
Property History
| Date | Event | Price | Change | Sq Ft Price |
|---|---|---|---|---|
| 05/29/2020 05/29/20 | Sold | $169,900 | +1.2% | $105 / Sq Ft |
| 04/20/2020 04/20/20 | For Sale | $167,900 | -1.2% | $103 / Sq Ft |
| 04/19/2020 04/19/20 | Off Market | $169,900 | -- | -- |
| 04/17/2020 04/17/20 | Pending | -- | -- | -- |
| 04/15/2020 04/15/20 | For Sale | $167,900 | +33.3% | $103 / Sq Ft |
| 10/29/2014 10/29/14 | Sold | $126,000 | -6.7% | $78 / Sq Ft |
| 08/26/2014 08/26/14 | Pending | -- | -- | -- |
| 08/18/2014 08/18/14 | For Sale | $135,000 | +7.1% | $83 / Sq Ft |
| 08/07/2014 08/07/14 | Off Market | $126,000 | -- | -- |
| 07/25/2014 07/25/14 | Price Changed | $135,000 | -3.5% | $83 / Sq Ft |
| 07/21/2014 07/21/14 | For Sale | $139,900 | 0.0% | $86 / Sq Ft |
| 06/25/2014 06/25/14 | Pending | -- | -- | -- |
| 06/04/2014 06/04/14 | For Sale | $139,900 | -- | $86 / Sq Ft |
Tax History Compared to Growth
Tax History
| Year | Tax Paid | Tax Assessment Tax Assessment Total Assessment is a certain percentage of the fair market value that is determined by local assessors to be the total taxable value of land and additions on the property. | Land | Improvement |
|---|---|---|---|---|
| 2024 | $4,679 | $63,895 | $9,438 | $54,457 |
| 2023 | $4,679 | $57,623 | $8,511 | $49,112 |
| 2022 | $4,926 | $56,390 | $7,084 | $49,306 |
| 2021 | $4,626 | $50,374 | $6,317 | $44,057 |
| 2020 | $4,640 | $46,929 | $5,885 | $41,044 |
| 2019 | $4,617 | $43,003 | $5,393 | $37,610 |
| 2018 | $4,150 | $38,481 | $7,634 | $30,847 |
| 2017 | $3,989 | $34,045 | $6,754 | $27,291 |
| 2016 | $3,645 | $29,584 | $5,869 | $23,715 |
| 2015 | $3,459 | $26,478 | $5,253 | $21,225 |
| 2014 | $3,599 | $26,809 | $5,827 | $20,982 |
| 2012 | $4,680 | $29,046 | $6,313 | $22,733 |
Agents Affiliated with this Home
-
S
Seller's Agent in 2020
Shirley Faucett
Baird Warner
(847) 971-1904
1 in this area
16 Total Sales
-
V
Buyer's Agent in 2020
Virginia Ross
Coldwell Banker Realty
-

Seller's Agent in 2014
Anna Klarck
AK Homes
(847) 401-6010
1 in this area
290 Total Sales
-
C
Buyer's Agent in 2014
Cindy Gilliland
RE/MAX
(224) 267-5189
29 Total Sales
Map
Source: Midwest Real Estate Data (MRED)
MLS Number: MRD08636463
APN: 08-16-104-016
- 1532 North Ave
- 720 W Pacific Ave
- 401 Stanley Ave
- 516 Colville Place
- 900 Merton Ave
- 1334 Chestnut St
- 119 Harding Ave
- 907 W Grove Ave
- 341 W Glen Flora Ave
- 1110 W Pacific Ave
- 1107 Palmer Place
- 1101 N Ash St
- 1030 N Ash St
- 2113 Walnut St
- 217 Stewart Ave
- 329 W Ridgeland Ave
- 805 W Ridgeland Ave
- 1101 Pine St
- 937 N County St
- 423 Hull Ct
