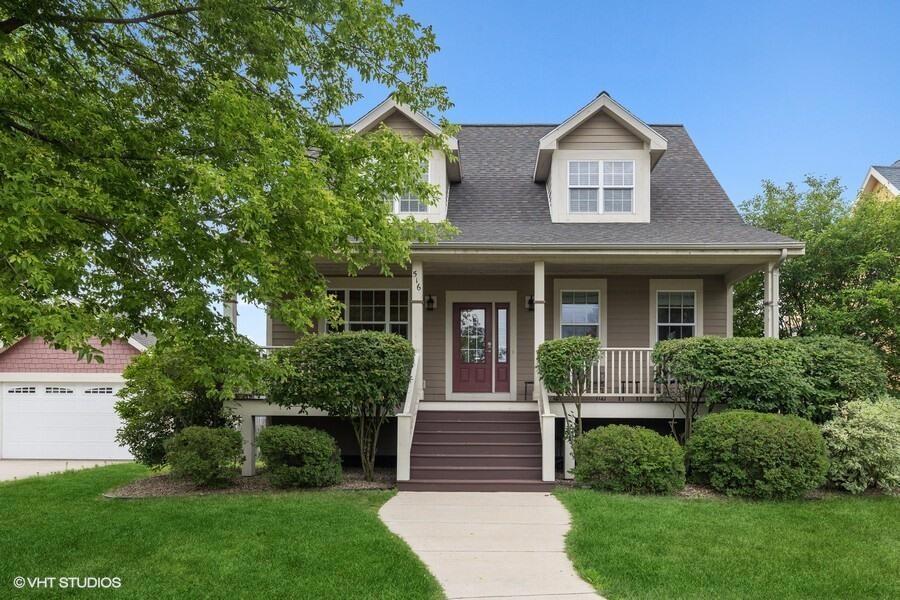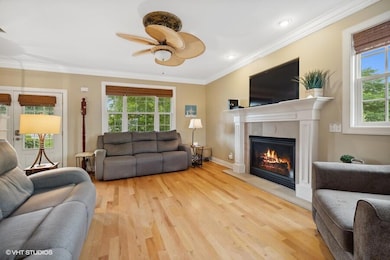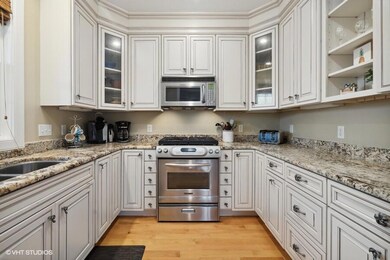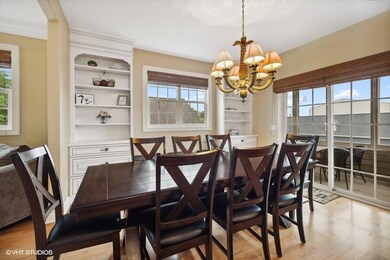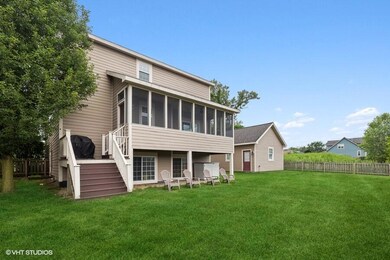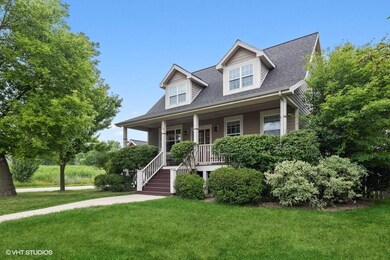
516 W Mechanic St New Buffalo, MI 49117
Estimated Value: $810,000 - $964,451
Highlights
- Cape Cod Architecture
- Deck
- Wood Flooring
- New Buffalo Elementary School Rated A
- Living Room with Fireplace
- Screened Porch
About This Home
As of August 2022NEW BUFFALO RETREAT: This spacious 4 bed, 3.5 bath turn-key home, close to the beach & downtown is just waiting for you to check in! From the fantastic front porch, perfect for enjoying summer evenings, to the fenced backyard, & main level with warm hardwood floors, tons of living space, living room fireplace, primary bed & bath, & screened porch, this home is a true retreat. Two spacious 2nd floor bedrooms with adjoining bath & large walk-in closets. Tons of space in the lower-level with entertainment room, spacious bedroom, huge bath, & laundry. Detached 2 car garage for all of your beach toys! So close to the shops, restaurants, marina, & Amtrak, you'll feel like you're on vacation year-round. Currently holds a city of New Buffalo short term rental permit. Call and plan your tour today.
Last Agent to Sell the Property
@properties Christie's International R.E. License #6506045544 Listed on: 07/23/2022

Home Details
Home Type
- Single Family
Est. Annual Taxes
- $7,421
Year Built
- Built in 2006
Lot Details
- 8,638 Sq Ft Lot
- Lot Dimensions are 87x100
- Shrub
- Level Lot
- Sprinkler System
- Back Yard Fenced
Parking
- 2 Car Detached Garage
Home Design
- Cape Cod Architecture
- Shingle Roof
- HardiePlank Siding
Interior Spaces
- 2-Story Property
- Ceiling Fan
- Gas Log Fireplace
- Window Treatments
- Window Screens
- Living Room with Fireplace
- 2 Fireplaces
- Screened Porch
Kitchen
- Range
- Microwave
- Freezer
- Dishwasher
- Disposal
Flooring
- Wood
- Stone
- Ceramic Tile
Bedrooms and Bathrooms
- 4 Bedrooms | 1 Main Level Bedroom
Laundry
- Laundry on main level
- Dryer
- Washer
Basement
- Basement Fills Entire Space Under The House
- 1 Bedroom in Basement
Outdoor Features
- Deck
Utilities
- Humidifier
- Forced Air Heating and Cooling System
- Heating System Uses Natural Gas
Ownership History
Purchase Details
Home Financials for this Owner
Home Financials are based on the most recent Mortgage that was taken out on this home.Purchase Details
Purchase Details
Home Financials for this Owner
Home Financials are based on the most recent Mortgage that was taken out on this home.Purchase Details
Purchase Details
Home Financials for this Owner
Home Financials are based on the most recent Mortgage that was taken out on this home.Similar Homes in New Buffalo, MI
Home Values in the Area
Average Home Value in this Area
Purchase History
| Date | Buyer | Sale Price | Title Company |
|---|---|---|---|
| James Lodolce Living Trust | -- | None Listed On Document | |
| James Lodolce Living Trust | -- | -- | |
| Harvey Laura J | -- | None Available | |
| Harvey Laura J | -- | Meridian Title Corp | |
| Mcelree Adeline | -- | First American Title Ins Co | |
| Mcelree Michael A | $520,000 | Meridian Title Corp |
Mortgage History
| Date | Status | Borrower | Loan Amount |
|---|---|---|---|
| Open | James Lodolce Living Trust | $558,750 | |
| Closed | James Lodolce Living Trust | $558,750 | |
| Previous Owner | Hamilton Jill L | $591,000 | |
| Previous Owner | Harvey Laura J | $115,000 | |
| Previous Owner | Mcelree Michael A | $325,000 |
Property History
| Date | Event | Price | Change | Sq Ft Price |
|---|---|---|---|---|
| 08/31/2022 08/31/22 | Sold | $745,000 | 0.0% | $260 / Sq Ft |
| 07/23/2022 07/23/22 | For Sale | $745,000 | -- | $260 / Sq Ft |
Tax History Compared to Growth
Tax History
| Year | Tax Paid | Tax Assessment Tax Assessment Total Assessment is a certain percentage of the fair market value that is determined by local assessors to be the total taxable value of land and additions on the property. | Land | Improvement |
|---|---|---|---|---|
| 2025 | $15,617 | $363,500 | $0 | $0 |
| 2024 | $10,304 | $364,600 | $0 | $0 |
| 2023 | $9,901 | $324,500 | $0 | $0 |
| 2022 | $5,045 | $254,600 | $0 | $0 |
| 2021 | $7,421 | $240,900 | $44,000 | $196,900 |
| 2020 | $7,329 | $183,600 | $0 | $0 |
| 2019 | $7,239 | $154,200 | $20,900 | $133,300 |
| 2018 | $7,132 | $154,200 | $0 | $0 |
| 2017 | $7,147 | $155,100 | $0 | $0 |
| 2016 | $7,014 | $152,300 | $0 | $0 |
| 2015 | $6,995 | $150,500 | $0 | $0 |
| 2014 | $4,611 | $144,100 | $0 | $0 |
Agents Affiliated with this Home
-
Liz Roch

Seller's Agent in 2022
Liz Roch
@ Properties
(269) 405-7301
303 Total Sales
-
Carly Jones
C
Buyer's Agent in 2022
Carly Jones
Engel & Volkers Shoreline
(269) 331-3131
12 Total Sales
Map
Source: Southwestern Michigan Association of REALTORS®
MLS Number: 22031315
APN: 11-62-8551-0012-00-5
- 109 N Harrison St
- 420 Oselka Dr Unit 213
- 220 S Berrien St
- 314 N Berrien St
- 36 Harbor Isle Dr
- 310 Oselka Dr Unit 456
- 620 North Dr
- 317 Peninsula E Unit E
- 120 N Barton St Unit B
- 22 S Smith St
- 409 Lake Dr Unit 10
- 298 Peninsula D
- 1116 Shore Dr
- 10 Peninsula Dr
- 117 S Berrien St
- 819 W Michigan St
- 1111 Shore Dr
- Lot 9 & 10 N Whittaker St
- 225 N Whittaker St Unit 7&8
- Lots 7 & 8 N Whittaker
- 516 W Mechanic St
- 508 W Mechanic St
- 25 W James Dante Dr Unit 13
- 133 N Harrison St
- 500 W Mechanic St
- 511 W Mechanic St
- 127 N Harrison St
- 3 James Dante Dr Unit 2
- 132 N Harrison St
- 126 N Willard St
- 121 N Harrison St
- 126 N Harrison St
- 17 W James Dante Dr Unit 17
- 17 W James Dante Dr Unit 9
- 608 W Mechanic St
- 21 James Dante Dr Unit 21
- 120 N Harrison St
- 115 N Harrison St
- 115 N Harrison St
- 133 N Berrien St
