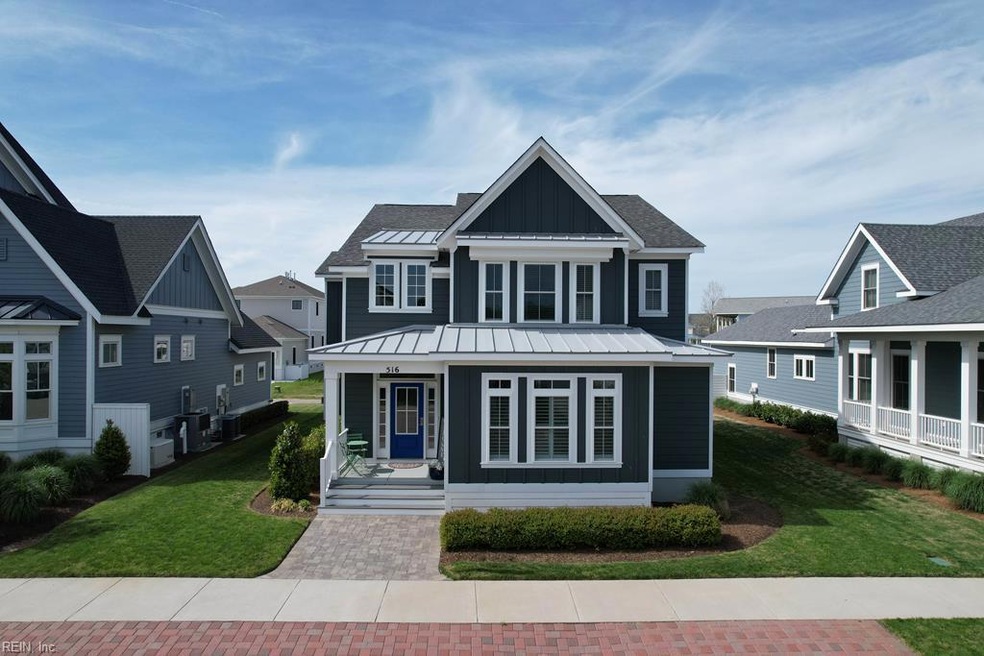
516 Walbridge Bend Cape Charles, VA 23310
Estimated payment $8,178/month
Highlights
- Golf Course Community
- Deep Water Access
- Waterfront
- Private Beach
- Gated Community
- Clubhouse
About This Home
Beautifully designed & expertly crafted, like new 4 bedroom, 3 bath home located in the Bayside Village area in the private gated community of Bay Creek offers many special features. Open concept floor plan with spacious rooms! Gourmet chef’s kitchen offers large center island, granite countertops and high-end stainless steel appliances. Most furnishings convey, move-in ready! Enjoy easy access to the very best in coastal amenities, including gorgeous sunsets, 2 miles of pristine private beachfront, 350 ac. Nature Preserve, 27 holes of Palmer & Nicklaus Signature golf courses, swimming pools, Fitness Center, tennis & pickleball, kayak launch area. Golf cart to your favorite restaurants, bakeries, shopping, art galleries, boat ramps & marina in Historic Cape Charles.
Property Details
Home Type
- Multi-Family
Est. Annual Taxes
- $7,097
Year Built
- Built in 2022
Lot Details
- Waterfront
- Private Beach
HOA Fees
- $2,076 Monthly HOA Fees
Home Design
- Contemporary Architecture
- Property Attached
- Composition Roof
- Metal Roof
Interior Spaces
- 2,734 Sq Ft Home
- 2-Story Property
- Ceiling Fan
- Propane Fireplace
- Window Treatments
- Entrance Foyer
- Screened Porch
- Wood Flooring
- Crawl Space
Kitchen
- Breakfast Area or Nook
- Range
- Microwave
- Dishwasher
- Disposal
Bedrooms and Bathrooms
- 4 Bedrooms
- Walk-In Closet
- 3 Full Bathrooms
Laundry
- Dryer
- Washer
Parking
- 2 Car Attached Garage
- Off-Street Parking
Outdoor Features
- Deep Water Access
Schools
- Kiptopeke Elementary School
- Northampton Middle School
- Northampton High School
Utilities
- Heat Pump System
- Electric Water Heater
Community Details
Overview
- Cape Charles Subdivision
Amenities
- Door to Door Trash Pickup
- Clubhouse
Recreation
- Golf Course Community
- Tennis Courts
- Community Pool
Security
- Gated Community
Map
Home Values in the Area
Average Home Value in this Area
Tax History
| Year | Tax Paid | Tax Assessment Tax Assessment Total Assessment is a certain percentage of the fair market value that is determined by local assessors to be the total taxable value of land and additions on the property. | Land | Improvement |
|---|---|---|---|---|
| 2024 | $7,097 | $1,036,100 | $222,400 | $813,700 |
| 2023 | $5,518 | $726,100 | $152,400 | $573,700 |
| 2022 | $5,518 | $726,100 | $152,400 | $573,700 |
| 2021 | $1,253 | $150,000 | $150,000 | $0 |
| 2020 | $1,253 | $150,000 | $150,000 | $0 |
| 2019 | $1,245 | $150,000 | $150,000 | $0 |
| 2018 | $0 | $150,000 | $150,000 | $0 |
| 2017 | $1,245 | $150,000 | $150,000 | $0 |
Property History
| Date | Event | Price | Change | Sq Ft Price |
|---|---|---|---|---|
| 07/19/2025 07/19/25 | Pending | -- | -- | -- |
| 07/02/2025 07/02/25 | For Sale | $995,000 | 0.0% | $364 / Sq Ft |
| 07/01/2025 07/01/25 | Off Market | $995,000 | -- | -- |
| 04/28/2025 04/28/25 | Price Changed | $995,000 | -7.4% | $364 / Sq Ft |
| 02/18/2025 02/18/25 | For Sale | $1,075,000 | -- | $393 / Sq Ft |
Similar Homes in Cape Charles, VA
Source: Real Estate Information Network (REIN)
MLS Number: 10570683
APN: 90-28-21
- 518 Walbridge Bend
- 409 Walbridge Bend Unit 62
- 512 Walbridge Bend
- 704 Market Place Unit 146
- 702 Market Place Unit 145
- 509 Brass Ring Ave
- 507 Brass Ring Ave Unit 31
- 503 Brass Ring Ave Unit 29
- 605 Carousel Place
- 2 Heron Ct
- Lot 50 Heron Pointe Dr
- 509 Bayside Ave
- 403 Bayside Ave
- 501 Bayside Ave
- 405 Capt Orris Browne Unit 74
- 309 Capt Orris Browne Unit B107
- 213 Capt Orris Browne
- 208 Capt Orris Browne
- 204 Capt Orris Browne
- 143 Heron Pointe Dr
