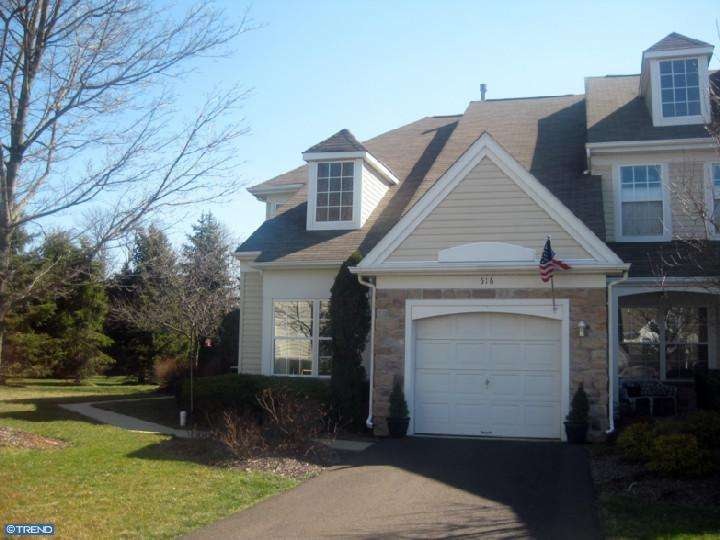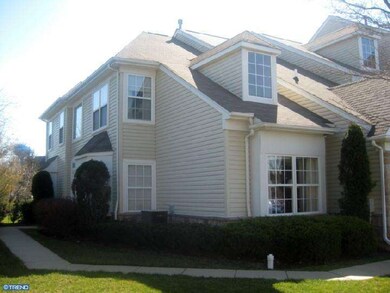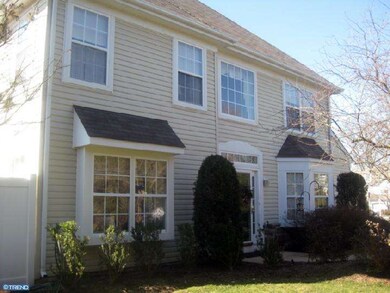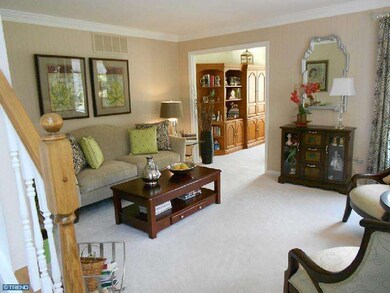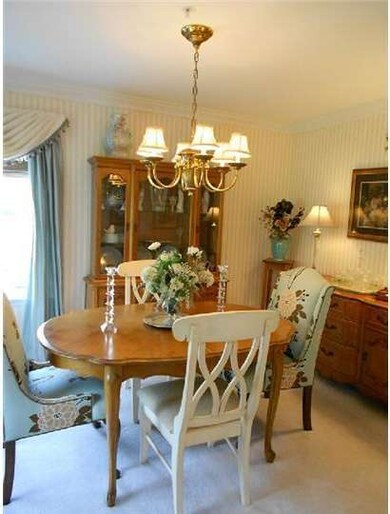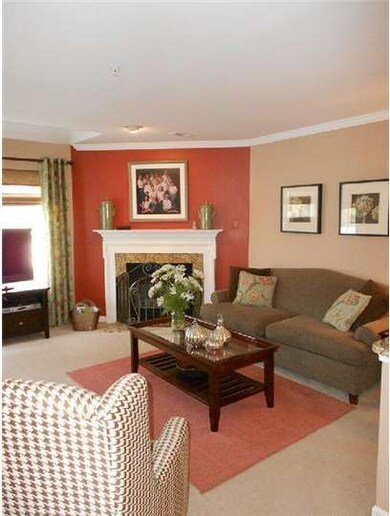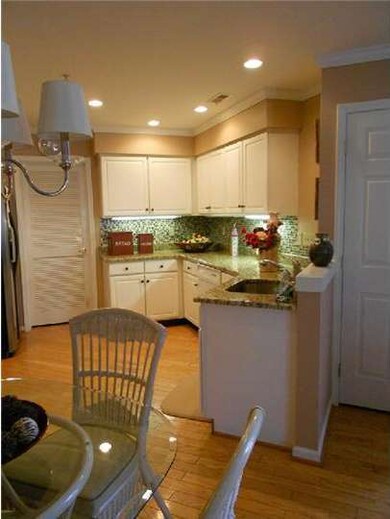
516 Waterford Ct Unit 89 New Hope, PA 18938
Highlights
- Traditional Architecture
- Wood Flooring
- Butlers Pantry
- New Hope-Solebury Upper Elementary School Rated A
- Cul-De-Sac
- 1 Car Attached Garage
About This Home
As of May 2013First time offered- a spacious End unit in Wiltshire Walk! This wonderful 3 Bedroom, 2.1 Bath condo situated on a lovely cul-de-sac offers great privacy and a choice location. In addition to formal Living and Dining Rooms, this much loved home offers a bonus Den, and Kitchen/Family Room with corner gas fireplace. The Kitchen has been upgraded and features diagonal wood flooring, granite counters, glass mosaic tile backsplash, newer stainless appliances, and a pantry, and a powder room has a charming pedestal sink. Many of the double windows are outfitted with deep windowsills and allow for nice light or a window seat. The main bedroom suite has a tray ceiling, full bath with steeping tub and shower, and two walk-in closets. Two additional spare bedrooms share a hall bath with white tile. A patio with privacy fencing is perfect for outdoor entertaining. Lovingly maintained and light and bright, this home enjoys a great location close to New Hope shopping and schools!
Last Agent to Sell the Property
Kurfiss Sotheby's International Realty Listed on: 03/29/2013
Last Buyer's Agent
BILL KOLODI
Montague - Canale Real Estate License #TREND:222892
Townhouse Details
Home Type
- Townhome
Est. Annual Taxes
- $4,400
Year Built
- Built in 1996
Lot Details
- Cul-De-Sac
- Open Lot
- Sprinkler System
- Front and Side Yard
- Property is in good condition
HOA Fees
- $225 Monthly HOA Fees
Parking
- 1 Car Attached Garage
- 3 Open Parking Spaces
- Garage Door Opener
- Driveway
- On-Street Parking
Home Design
- Traditional Architecture
- Pitched Roof
- Shingle Roof
- Stone Siding
- Concrete Perimeter Foundation
Interior Spaces
- 2,296 Sq Ft Home
- Property has 2 Levels
- Ceiling height of 9 feet or more
- Marble Fireplace
- Gas Fireplace
- Family Room
- Living Room
- Dining Room
- Home Security System
- Laundry on main level
Kitchen
- Eat-In Kitchen
- Butlers Pantry
- Self-Cleaning Oven
- Built-In Range
- Dishwasher
- Disposal
Flooring
- Wood
- Wall to Wall Carpet
- Tile or Brick
- Vinyl
Bedrooms and Bathrooms
- 3 Bedrooms
- En-Suite Primary Bedroom
- En-Suite Bathroom
- 2.5 Bathrooms
- Walk-in Shower
Schools
- New Hope-Solebury High School
Utilities
- Forced Air Heating and Cooling System
- Heating System Uses Gas
- Underground Utilities
- 200+ Amp Service
- Natural Gas Water Heater
- Cable TV Available
Additional Features
- Energy-Efficient Windows
- Exterior Lighting
Community Details
- Association fees include common area maintenance, exterior building maintenance, lawn maintenance, snow removal, trash, insurance, all ground fee, management
- $450 Other One-Time Fees
- Wilshire Hunt Subdivision
Listing and Financial Details
- Tax Lot 026-089
- Assessor Parcel Number 41-024-026-089
Ownership History
Purchase Details
Purchase Details
Home Financials for this Owner
Home Financials are based on the most recent Mortgage that was taken out on this home.Purchase Details
Home Financials for this Owner
Home Financials are based on the most recent Mortgage that was taken out on this home.Purchase Details
Similar Homes in New Hope, PA
Home Values in the Area
Average Home Value in this Area
Purchase History
| Date | Type | Sale Price | Title Company |
|---|---|---|---|
| Deed | -- | None Listed On Document | |
| Deed | $360,750 | Title Resources Guaranty Co | |
| Interfamily Deed Transfer | -- | None Available | |
| Deed | $174,575 | -- |
Mortgage History
| Date | Status | Loan Amount | Loan Type |
|---|---|---|---|
| Previous Owner | $120,000 | New Conventional | |
| Previous Owner | $200,000 | Unknown | |
| Previous Owner | $100,000 | Future Advance Clause Open End Mortgage |
Property History
| Date | Event | Price | Change | Sq Ft Price |
|---|---|---|---|---|
| 03/15/2022 03/15/22 | Rented | $3,800 | 0.0% | -- |
| 02/13/2022 02/13/22 | Under Contract | -- | -- | -- |
| 01/26/2022 01/26/22 | For Rent | $3,800 | +61.7% | -- |
| 06/14/2013 06/14/13 | Rented | $2,350 | 0.0% | -- |
| 05/21/2013 05/21/13 | Under Contract | -- | -- | -- |
| 05/21/2013 05/21/13 | For Rent | $2,350 | 0.0% | -- |
| 05/20/2013 05/20/13 | Sold | $360,750 | -1.2% | $157 / Sq Ft |
| 05/09/2013 05/09/13 | Pending | -- | -- | -- |
| 03/29/2013 03/29/13 | For Sale | $365,000 | -- | $159 / Sq Ft |
Tax History Compared to Growth
Tax History
| Year | Tax Paid | Tax Assessment Tax Assessment Total Assessment is a certain percentage of the fair market value that is determined by local assessors to be the total taxable value of land and additions on the property. | Land | Improvement |
|---|---|---|---|---|
| 2025 | $5,650 | $34,520 | -- | $34,520 |
| 2024 | $5,650 | $34,520 | $0 | $34,520 |
| 2023 | $5,506 | $34,520 | $0 | $34,520 |
| 2022 | $5,468 | $34,520 | $0 | $34,520 |
| 2021 | $5,360 | $34,520 | $0 | $34,520 |
| 2020 | $5,233 | $34,520 | $0 | $34,520 |
| 2019 | $5,119 | $34,520 | $0 | $34,520 |
| 2018 | $5,006 | $34,520 | $0 | $34,520 |
| 2017 | $4,814 | $34,520 | $0 | $34,520 |
| 2016 | $4,814 | $34,520 | $0 | $34,520 |
| 2015 | -- | $34,520 | $0 | $34,520 |
| 2014 | -- | $34,520 | $0 | $34,520 |
Agents Affiliated with this Home
-
Todd McCarty

Seller's Agent in 2022
Todd McCarty
Class-Harlan Real Estate, LLC
(267) 261-8448
1 in this area
85 Total Sales
-
Derek John

Seller Co-Listing Agent in 2022
Derek John
Keller Williams Real Estate-Doylestown
(910) 269-7921
2 in this area
52 Total Sales
-
B
Seller's Agent in 2013
BILL KOLODI
Montague - Canale Real Estate
-
Linda Danese

Seller's Agent in 2013
Linda Danese
Kurfiss Sotheby's International Realty
(215) 422-2220
14 in this area
52 Total Sales
-
Margie T. DeVenuto
M
Buyer's Agent in 2013
Margie T. DeVenuto
Coldwell Banker Hearthside
(267) 679-0319
2 Total Sales
Map
Source: Bright MLS
MLS Number: 1002460247
APN: 41-024-026-089
- 713 Harrowgate Ln Unit 71
- 302 Weston Ln Unit 23
- 837 Breckinridge Ct Unit 108
- 74 Avon Ln Unit 7D
- 420 Fairview Way
- 11 Ingham Way Unit G11
- 143 Silvertail Ln
- 74 Sunset Dr
- 41 Hermitage Dr Unit T11
- 13 Walton Dr
- 62 Old York Rd
- 6633 School Ln
- 103 Kiltie Dr
- 104 Rolling Hill Ct
- 244 S Sugan Rd
- 242 and 244 S Sugan Rd
- 1 Darien Unit 1A
- 20B Oscar Hammerstein Way Unit 20B
- 242 S Sugan Rd
- 4 Aspen
