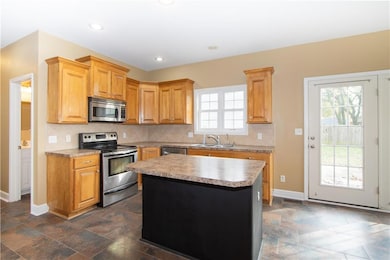516 Westgate Ct Warrensburg, MO 64093
Estimated payment $2,323/month
Highlights
- Breakfast Area or Nook
- Laundry Room
- Central Air
- 2 Car Attached Garage
- Ceramic Tile Flooring
- Family Room
About This Home
BEAUTIFUL 4 Bedroom, 3.5 Bathroom, 2 Car Garage Home in Deerfield - This Home Features and Open Floor Plan on The Main Level Consisting of a LARGE Living Room, Formal Dining Room, Updated Kitchen with a Breakfast Nook, Laundry Room, Half Bathroom, and Has Just Had New Carpet Installed - Upper Level Boasts a Master En-Suite with Walk-in Closet and Full Bathroom, 2 Additional Nice Sized Bedrooms and Full Bathroom - Walk Down to the Family Room in the Full Finished Basement Which also Features a HUGE 4th Bedroom, Full Bathroom, Concrete Storm Room/Storage and a Large Utility Room with a Newer Water Heater (2025), Furnace and More Storage. The Yard is Expansive with Deck overlooking the Fenced Back Yard - The Desirable Deerfield Neighborhood Borders the Country Club and Is Close to West Park, Blind Boone Park and Downtown Warrensburg - DON'T WAIT - SEE NOW!
Listing Agent
Old Drum Real Estate Brokerage Phone: 660-238-2412 License #2010023629 Listed on: 10/30/2025
Home Details
Home Type
- Single Family
Est. Annual Taxes
- $3,380
Year Built
- Built in 2006
HOA Fees
- $5 Monthly HOA Fees
Parking
- 2 Car Attached Garage
- Inside Entrance
- Side Facing Garage
Home Design
- Frame Construction
- Composition Roof
Interior Spaces
- 1.5-Story Property
- Entryway
- Great Room with Fireplace
- Family Room
- Breakfast Area or Nook
- Laundry Room
- Finished Basement
Flooring
- Wall to Wall Carpet
- Ceramic Tile
Bedrooms and Bathrooms
- 4 Bedrooms
Utilities
- Central Air
- Heat Pump System
- Heating System Uses Natural Gas
Additional Features
- 10,019 Sq Ft Lot
- City Lot
Community Details
- Deerfield HOA
- Deerfield Subdivision
Listing and Financial Details
- Assessor Parcel Number 12-6.0-23-004-012-007.24
- $0 special tax assessment
Map
Home Values in the Area
Average Home Value in this Area
Tax History
| Year | Tax Paid | Tax Assessment Tax Assessment Total Assessment is a certain percentage of the fair market value that is determined by local assessors to be the total taxable value of land and additions on the property. | Land | Improvement |
|---|---|---|---|---|
| 2024 | $3,380 | $44,258 | $0 | $0 |
| 2023 | $3,380 | $44,258 | $0 | $0 |
| 2022 | $3,263 | $42,538 | $0 | $0 |
| 2021 | $3,251 | $42,538 | $0 | $0 |
| 2020 | $3,154 | $40,813 | $0 | $0 |
| 2019 | $3,152 | $40,813 | $0 | $0 |
| 2017 | $3,144 | $40,813 | $0 | $0 |
| 2016 | $2,898 | $40,813 | $0 | $0 |
| 2015 | $2,975 | $40,813 | $0 | $0 |
| 2014 | -- | $40,813 | $0 | $0 |
Property History
| Date | Event | Price | List to Sale | Price per Sq Ft |
|---|---|---|---|---|
| 10/30/2025 10/30/25 | For Sale | $379,000 | -- | $110 / Sq Ft |
Purchase History
| Date | Type | Sale Price | Title Company |
|---|---|---|---|
| Warranty Deed | -- | Jctc | |
| Warranty Deed | -- | -- |
Mortgage History
| Date | Status | Loan Amount | Loan Type |
|---|---|---|---|
| Open | $242,000 | VA | |
| Previous Owner | $195,320 | New Conventional |
Source: Heartland MLS
MLS Number: 2584435
APN: 12602304012000724
- 208 Westgate Ct
- 211 Westgate Cir
- 120 N Main St
- 109 Deerfield Dr
- 507 W Gay St
- 318 S Main St
- 101 Hidden Pines Ln
- 325 W Market St
- 521 W Clark St
- 514 N Main St
- 606 Fountain Hills Dr
- 602 Park Place
- 601 Darrow St
- 0 Ming St Unit HMS2553469
- 222 W Gay St
- 624 Laurel St
- 707 Mahogany Ct
- 212 W North St
- 704 Mahogany Ct
- 706 Mahogany Ct
- 402 N Mulberry St
- 502 S Main St
- 145 W Pine St
- 200 Carpenter St
- 327 Franklin Ave
- 205 W Summerfield Ave Unit 4
- 400 W Benton St
- 806 SE 19th St
- 515 SE 19th St
- 1101 SE 4th St
- 1004 NW 3rd St
- 1926 Summit Dr
- 9108 S Buckner Tarsney Rd
- 500 SE Salem St
- 201 SW Eagles Pkwy
- 630 NW Yennie St
- 215 NE Katie Ct
- 1410 NW High View Dr
- 1502 NE Shale Ct







