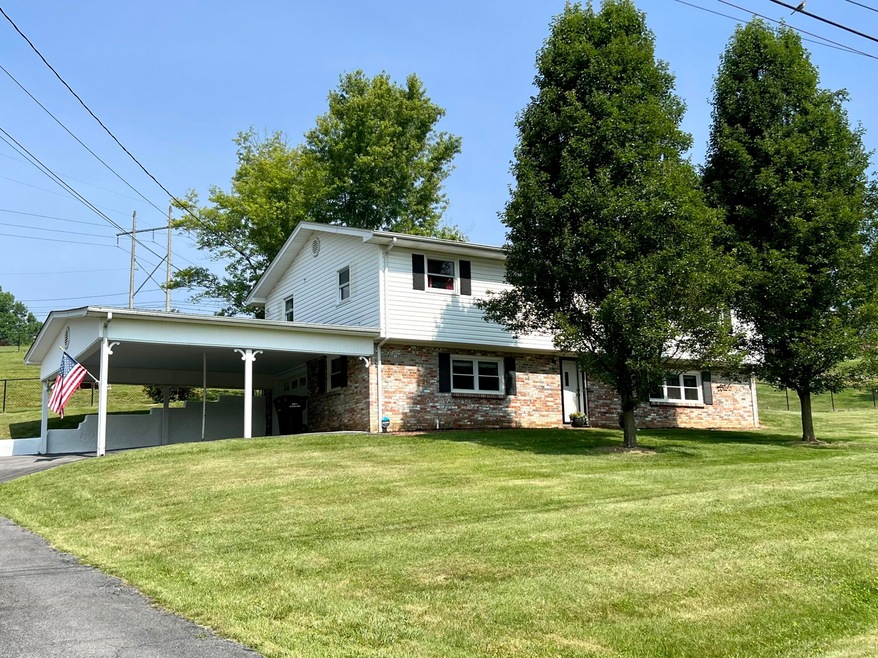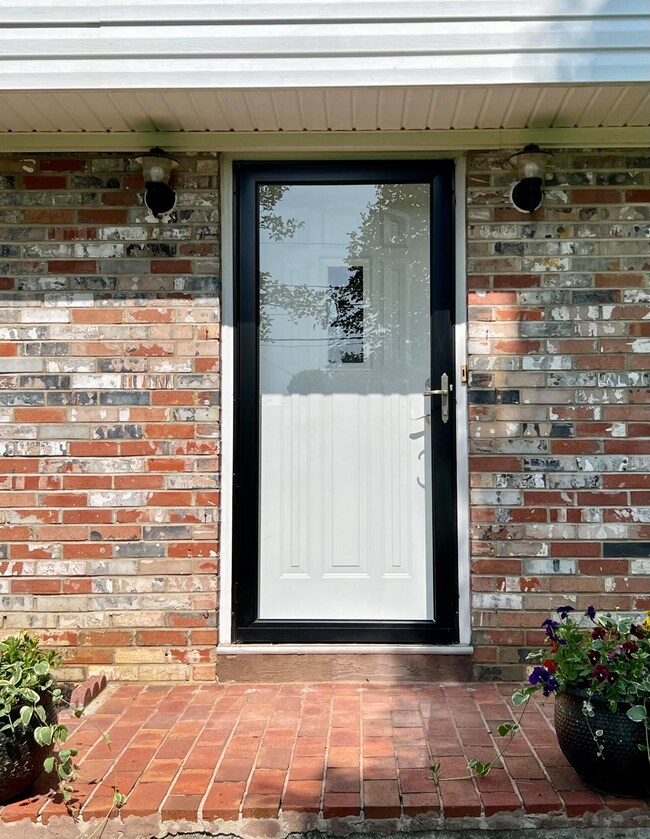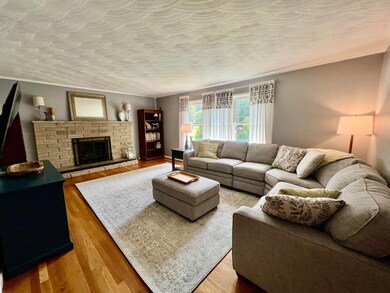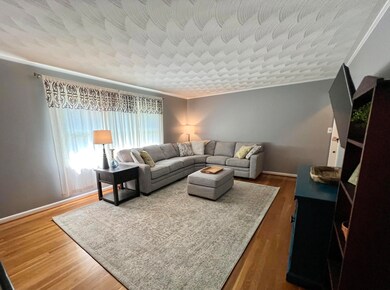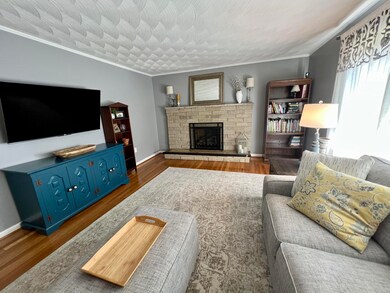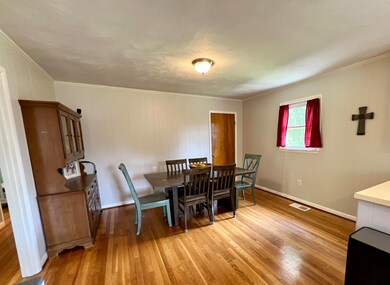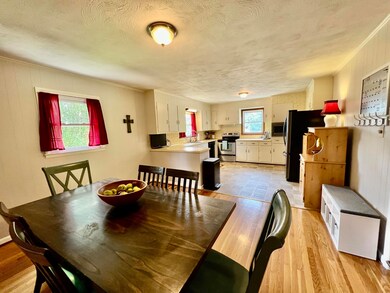
516 Wyandotte Rd Bristol, VA 24201
Highlights
- Raised Ranch Architecture
- Den
- Central Air
- No HOA
- Living Room
- Level Lot
About This Home
As of August 2023Boasting over 2300 square feet, this beautifully maintained 4 bedroom Raised Ranch is a haven of luxury and comfort. It offers a lovely sunlit living room with gas fireplace, spacious kitchen with newer appliances and separate dining area, large private primary suite with walk-in closet and gas fireplace, and a bonus room that could be an additional bedroom, home office, or den. Located on a low traffic street on an oversized corner lot with newly fenced back yard, drive under garage, 2 car carport, and delightful pergola for outdoor enjoyment. A spectacular find near interstate travel, local amenities, and Beautiful Downtown Bristol.
Last Agent to Sell the Property
The Addington Agency Bristol License #TN 257565 - VA 0225038598 Listed on: 06/30/2023
Last Buyer's Agent
Carolyn Noah
Realty Group License #297879
Home Details
Home Type
- Single Family
Est. Annual Taxes
- $1,490
Year Built
- Built in 1962
Lot Details
- Lot Dimensions are 193x11x261x77x191
- Level Lot
- Property is in good condition
- Property is zoned RS
Home Design
- Raised Ranch Architecture
- Brick Exterior Construction
- Composition Roof
- Vinyl Siding
Interior Spaces
- 2,337 Sq Ft Home
- 2-Story Property
- Living Room
- Den
Bedrooms and Bathrooms
- 4 Bedrooms
- 2 Full Bathrooms
Schools
- Van Pelt Elementary School
- Virginia Middle School
- Virginia High School
Utilities
- Central Air
- Heat Pump System
Community Details
- No Home Owners Association
- Not Listed Subdivision
- FHA/VA Approved Complex
Listing and Financial Details
- Assessor Parcel Number 304 2 30
Ownership History
Purchase Details
Home Financials for this Owner
Home Financials are based on the most recent Mortgage that was taken out on this home.Purchase Details
Purchase Details
Home Financials for this Owner
Home Financials are based on the most recent Mortgage that was taken out on this home.Similar Homes in Bristol, VA
Home Values in the Area
Average Home Value in this Area
Purchase History
| Date | Type | Sale Price | Title Company |
|---|---|---|---|
| Warranty Deed | $254,660 | None Listed On Document | |
| Quit Claim Deed | -- | None Available | |
| Warranty Deed | $125,000 | -- |
Mortgage History
| Date | Status | Loan Amount | Loan Type |
|---|---|---|---|
| Open | $203,728 | New Conventional | |
| Previous Owner | $123,626 | FHA | |
| Previous Owner | $125,000 | New Conventional |
Property History
| Date | Event | Price | Change | Sq Ft Price |
|---|---|---|---|---|
| 08/09/2023 08/09/23 | Sold | $254,660 | -5.6% | $109 / Sq Ft |
| 07/03/2023 07/03/23 | Pending | -- | -- | -- |
| 06/30/2023 06/30/23 | For Sale | $269,900 | +115.9% | $115 / Sq Ft |
| 06/19/2015 06/19/15 | Sold | $125,000 | -5.3% | $54 / Sq Ft |
| 05/22/2015 05/22/15 | Pending | -- | -- | -- |
| 03/18/2015 03/18/15 | For Sale | $132,000 | -- | $57 / Sq Ft |
Tax History Compared to Growth
Tax History
| Year | Tax Paid | Tax Assessment Tax Assessment Total Assessment is a certain percentage of the fair market value that is determined by local assessors to be the total taxable value of land and additions on the property. | Land | Improvement |
|---|---|---|---|---|
| 2024 | $1,490 | $133,000 | $20,000 | $113,000 |
| 2023 | $1,556 | $133,000 | $20,000 | $113,000 |
| 2022 | $1,490 | $133,000 | $20,000 | $113,000 |
| 2021 | $1,490 | $133,000 | $20,000 | $113,000 |
| 2020 | $1,597 | $136,500 | $20,000 | $116,500 |
| 2019 | $1,597 | $136,500 | $20,000 | $116,500 |
| 2018 | $799 | $136,500 | $20,000 | $116,500 |
| 2016 | -- | $107,100 | $0 | $0 |
| 2015 | -- | $0 | $0 | $0 |
| 2014 | -- | $0 | $0 | $0 |
Agents Affiliated with this Home
-
Deborah Miller

Seller's Agent in 2023
Deborah Miller
The Addington Agency Bristol
(423) 989-4100
83 Total Sales
-
C
Buyer's Agent in 2023
Carolyn Noah
Realty Group
-
H
Buyer's Agent in 2023
HANNAH BIBEE
BIG ORANGE REALTY COMPANY
-
A
Buyer's Agent in 2023
ANGEL BURRAGE
BEVERLY LOGAN REALTY
-
L
Seller's Agent in 2015
LISTINGS TRANSFERRED
Century 21 Legacy Fort Henry
Map
Source: Tennessee/Virginia Regional MLS
MLS Number: 9953666
APN: 304-2-30
- 748 Navaho Trail
- 260 Chester Hill Rd
- 750 Mcchesney Dr
- 115 Ashley Dr
- 172 Dakota Rd
- 324 Bellehaven Dr
- 182 Oakcrest Cir Unit 2
- 527 Beaverview Dr
- 529 Beaverview Dr
- 57 Beaverview Dr
- 1145 Carriage Cir Unit 204
- 1145 Carriage Cir
- 1145 Carriage Cir Unit 104
- 237 Old Abingdon Hwy
- 149 Canterbury Ln
- 1085 Carriage Cir Unit 301
- 105 Dewey Ct
- 1023 Pebble Dr
- Tbd Spring Lake Rd
- 103 Timberbrook Dr
