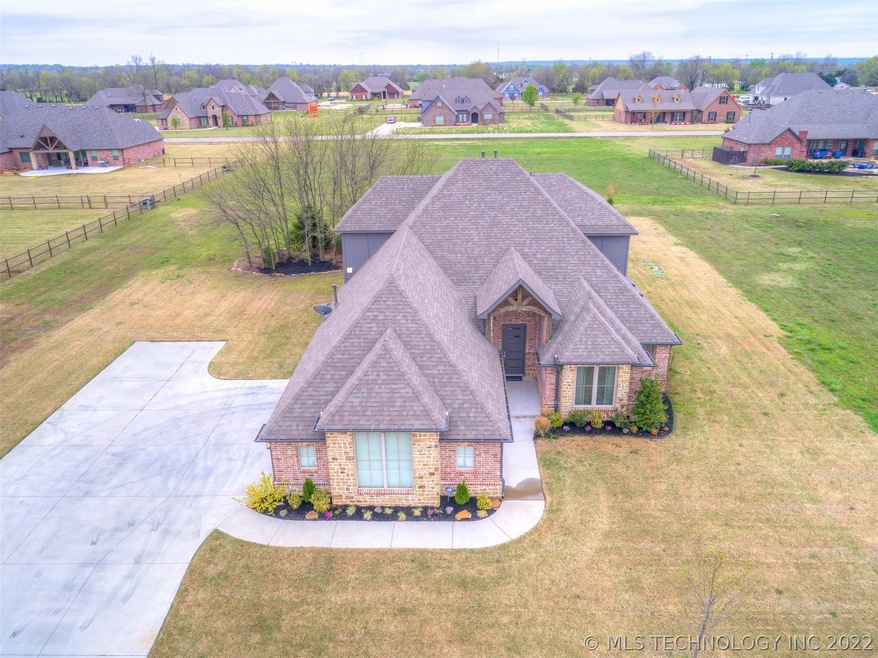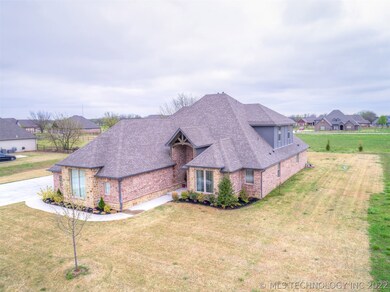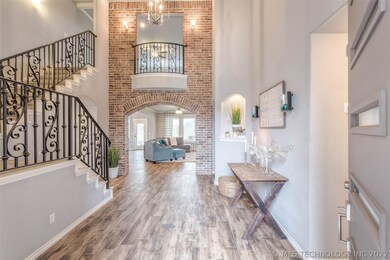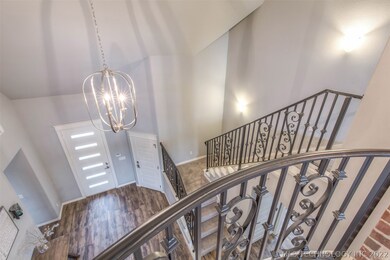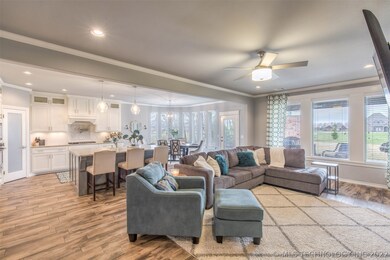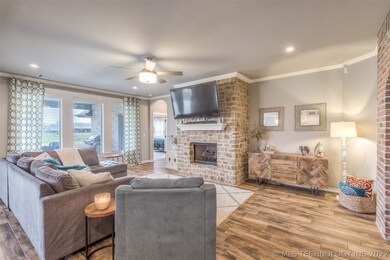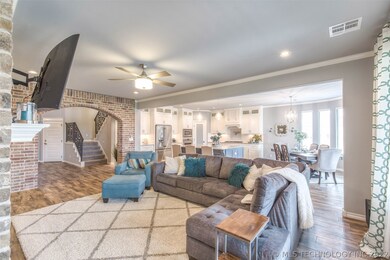
5160 E Hickory Bluff Dr Claremore, OK 74019
5
Beds
3
Baths
3,312
Sq Ft
0.89
Acres
Highlights
- French Provincial Architecture
- Vaulted Ceiling
- Wood Flooring
- Herald Elementary School Rated A
- Outdoor Fireplace
- Attic
About This Home
As of July 2022Modern Farmhouse featuring 5 beds, office, 2 livings, 3 baths, and a 3 car garage side entry. The best of both worlds, surround by 2 larger cities, but nestled in the country. Farmhouse sink, wood tile floors, exposed brick, and a stunning staircase.
Home Details
Home Type
- Single Family
Est. Annual Taxes
- $3,872
Year Built
- Built in 2015
Lot Details
- 0.89 Acre Lot
- Cul-De-Sac
- North Facing Home
- Landscaped
HOA Fees
- $25 Monthly HOA Fees
Parking
- 3 Car Attached Garage
- Side Facing Garage
Home Design
- French Provincial Architecture
- Brick Exterior Construction
- Slab Foundation
- Frame Construction
- Fiberglass Roof
- Asphalt
- Stucco
- Stone
Interior Spaces
- 3,312 Sq Ft Home
- 2-Story Property
- Vaulted Ceiling
- Ceiling Fan
- 2 Fireplaces
- Gas Log Fireplace
- Vinyl Clad Windows
- Insulated Windows
- Insulated Doors
- Dryer
- Attic
Kitchen
- Built-In Oven
- Gas Oven
- Gas Range
- Microwave
- Dishwasher
- Granite Countertops
- Disposal
Flooring
- Wood
- Carpet
- Tile
Bedrooms and Bathrooms
- 5 Bedrooms
- 3 Full Bathrooms
Home Security
- Security System Leased
- Fire and Smoke Detector
Accessible Home Design
- Accessible Entrance
Eco-Friendly Details
- Energy-Efficient Appliances
- Energy-Efficient Windows
- Energy-Efficient HVAC
- Energy-Efficient Lighting
- Energy-Efficient Insulation
- Energy-Efficient Doors
Outdoor Features
- Covered patio or porch
- Outdoor Fireplace
- Fire Pit
- Rain Gutters
Schools
- Collinsville Elementary School
- Collinsville High School
Utilities
- Zoned Heating and Cooling
- Multiple Heating Units
- Heating System Uses Gas
- Programmable Thermostat
- ENERGY STAR Qualified Water Heater
- Gas Water Heater
- Aerobic Septic System
- Cable TV Available
Community Details
- Hickory Hollow At Trails End Ranch Subdivision
Ownership History
Date
Name
Owned For
Owner Type
Purchase Details
Listed on
Jun 10, 2022
Closed on
Jul 12, 2022
Sold by
Eggers Corey B and Eggers Erin V
Bought by
Ahern Nicholas and Ahern Dawn Lisset
Seller's Agent
Heather Brewster
Solid Rock, REALTORS
Buyer's Agent
Carol Pankey-Davis
Keller Williams Advantage
List Price
$499,500
Sold Price
$505,000
Premium/Discount to List
$5,500
1.1%
Total Days on Market
0
Current Estimated Value
Home Financials for this Owner
Home Financials are based on the most recent Mortgage that was taken out on this home.
Estimated Appreciation
$69,730
Avg. Annual Appreciation
4.61%
Original Mortgage
$504,775
Outstanding Balance
$483,695
Interest Rate
5.09%
Mortgage Type
VA
Estimated Equity
$91,035
Purchase Details
Listed on
Dec 2, 2019
Closed on
Jan 29, 2020
Sold by
Mccarty Zackary C and Mccarty Karrisa D
Bought by
Eggers Corey B and Eggers Erin V
Seller's Agent
Jackie Shields
Keller Williams Premier
Buyer's Agent
Gunnar Enlow
Inactive Office
List Price
$389,000
Sold Price
$375,000
Premium/Discount to List
-$14,000
-3.6%
Home Financials for this Owner
Home Financials are based on the most recent Mortgage that was taken out on this home.
Avg. Annual Appreciation
12.92%
Original Mortgage
$375,000
Interest Rate
3.7%
Mortgage Type
VA
Purchase Details
Listed on
Apr 27, 2018
Closed on
Aug 14, 2018
Sold by
Dark Stephen and Dark Heather
Bought by
Mccarty Zackary C and Mccarty Karrisa D
Seller's Agent
Trina Wickham
Solid Rock, REALTORS
Buyer's Agent
Jackie Shields
Keller Williams Premier
List Price
$372,000
Sold Price
$359,000
Premium/Discount to List
-$13,000
-3.49%
Home Financials for this Owner
Home Financials are based on the most recent Mortgage that was taken out on this home.
Avg. Annual Appreciation
3.07%
Original Mortgage
$269,250
Interest Rate
4.5%
Mortgage Type
New Conventional
Purchase Details
Listed on
Aug 21, 2015
Closed on
Mar 11, 2016
Sold by
Tyner Homes Llc
Bought by
Dark Stephen and Dark Heather
Seller's Agent
Becky Orr
McGraw, REALTORS
Buyer's Agent
Becky Orr
McGraw, REALTORS
List Price
$307,550
Sold Price
$322,400
Premium/Discount to List
$14,850
4.83%
Home Financials for this Owner
Home Financials are based on the most recent Mortgage that was taken out on this home.
Avg. Annual Appreciation
4.49%
Original Mortgage
$306,280
Interest Rate
3.72%
Mortgage Type
New Conventional
Purchase Details
Listed on
Apr 3, 2015
Closed on
Jul 21, 2015
Sold by
Muddy Botton Ranch Llc
Bought by
Tyner Homes Llc
Seller's Agent
Heather Brewster
Solid Rock, REALTORS
Buyer's Agent
Becky Orr
McGraw, REALTORS
List Price
$28,000
Sold Price
$27,000
Premium/Discount to List
-$1,000
-3.57%
Home Financials for this Owner
Home Financials are based on the most recent Mortgage that was taken out on this home.
Avg. Annual Appreciation
6590.78%
Original Mortgage
$282,600
Interest Rate
4.08%
Mortgage Type
Construction
Map
Create a Home Valuation Report for This Property
The Home Valuation Report is an in-depth analysis detailing your home's value as well as a comparison with similar homes in the area
Similar Homes in Claremore, OK
Home Values in the Area
Average Home Value in this Area
Purchase History
| Date | Type | Sale Price | Title Company |
|---|---|---|---|
| Warranty Deed | $505,000 | First American Title | |
| Warranty Deed | $375,000 | Elite Title Services Llc | |
| Warranty Deed | $359,000 | First American Title | |
| Warranty Deed | $322,500 | Allegiance Title & Escrow Ll | |
| Warranty Deed | $27,000 | Allegiance Title |
Source: Public Records
Mortgage History
| Date | Status | Loan Amount | Loan Type |
|---|---|---|---|
| Open | $504,775 | VA | |
| Previous Owner | $375,000 | VA | |
| Previous Owner | $269,250 | New Conventional | |
| Previous Owner | $35,000 | Future Advance Clause Open End Mortgage | |
| Previous Owner | $306,280 | New Conventional | |
| Previous Owner | $282,600 | Construction |
Source: Public Records
Property History
| Date | Event | Price | Change | Sq Ft Price |
|---|---|---|---|---|
| 07/15/2022 07/15/22 | Sold | $505,000 | +1.1% | $154 / Sq Ft |
| 06/10/2022 06/10/22 | Pending | -- | -- | -- |
| 06/10/2022 06/10/22 | For Sale | $499,500 | +33.2% | $152 / Sq Ft |
| 01/31/2020 01/31/20 | Sold | $375,000 | -3.6% | $113 / Sq Ft |
| 12/02/2019 12/02/19 | Pending | -- | -- | -- |
| 12/02/2019 12/02/19 | For Sale | $389,000 | +8.4% | $117 / Sq Ft |
| 08/24/2018 08/24/18 | Sold | $359,000 | -3.5% | $108 / Sq Ft |
| 04/27/2018 04/27/18 | Pending | -- | -- | -- |
| 04/27/2018 04/27/18 | For Sale | $372,000 | +15.4% | $112 / Sq Ft |
| 03/11/2016 03/11/16 | Sold | $322,400 | +4.8% | $97 / Sq Ft |
| 08/14/2015 08/14/15 | Pending | -- | -- | -- |
| 08/14/2015 08/14/15 | For Sale | $307,550 | +1039.1% | $93 / Sq Ft |
| 08/07/2015 08/07/15 | Sold | $27,000 | -3.6% | $8 / Sq Ft |
| 04/03/2015 04/03/15 | Pending | -- | -- | -- |
| 04/03/2015 04/03/15 | For Sale | $28,000 | -- | $8 / Sq Ft |
Source: MLS Technology
Tax History
| Year | Tax Paid | Tax Assessment Tax Assessment Total Assessment is a certain percentage of the fair market value that is determined by local assessors to be the total taxable value of land and additions on the property. | Land | Improvement |
|---|---|---|---|---|
| 2024 | $793 | $55,550 | $9,715 | $45,835 |
| 2023 | $793 | $55,550 | $3,850 | $51,700 |
| 2022 | $607 | $42,537 | $3,850 | $38,687 |
| 2021 | $590 | $41,298 | $3,850 | $37,448 |
| 2020 | $4,733 | $41,867 | $3,300 | $38,567 |
| 2019 | $4,464 | $39,637 | $3,300 | $36,337 |
| 2018 | $3,962 | $35,715 | $2,200 | $33,515 |
| 2017 | $3,872 | $35,404 | $2,200 | $33,204 |
| 2016 | $241 | $2,200 | $2,200 | $0 |
| 2015 | $237 | $2,200 | $2,200 | $0 |
| 2014 | $237 | $2,200 | $2,200 | $0 |
Source: Public Records
Source: MLS Technology
MLS Number: 1815508
APN: 660085453
Nearby Homes
- 5190 E Hickory Bluff Dr
- 5135 E Hickory Bluff Dr
- 5495 E 475 Rd
- 18235 S Elm Rd
- 0 S Elm Rd
- 0 S 4090 Rd Unit 2511239
- 5712 E Hunter Ln
- 0 Hobbs Creek Dr Unit 2518593
- 4674 E Hwy 20
- 3850 E Maple Dr
- 11381 N 209th E
- 4 E Hobbs Creek Rd
- 2 E Hobbs Creek Rd
- 7 E Hobbs Creek Rd
- 3 E Hobbs Creek Rd
- 1 Hobbs Creek Dr
- 5 Hobbs Creek Trail
- 24876 S 4098 Rd
- 19914 E 126th St N
- 11795 Gun Smoke Dr
