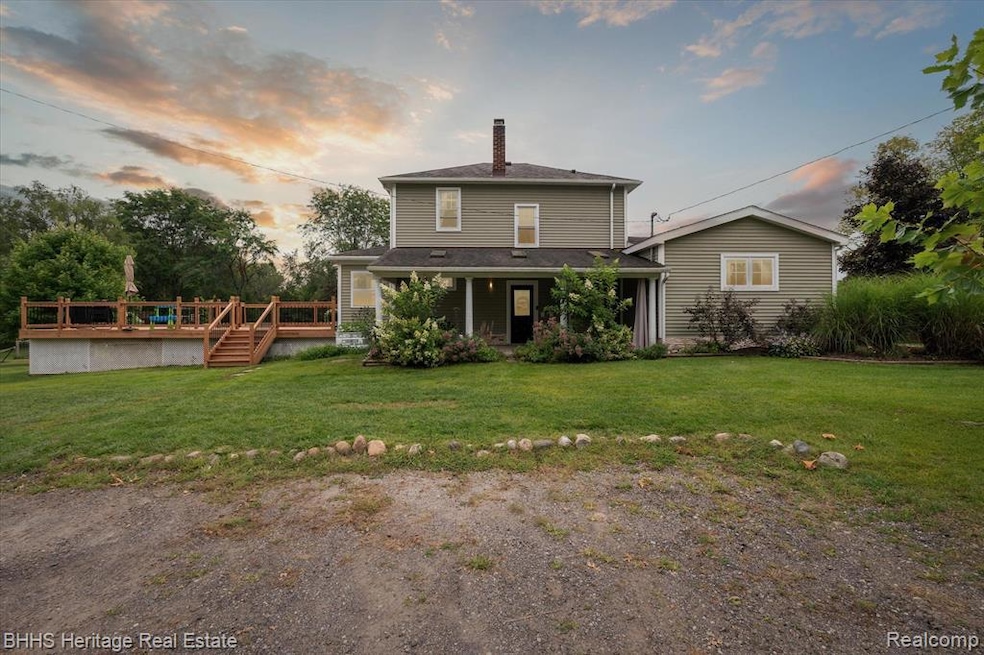5160 Preston Rd Howell, MI 48855
Estimated payment $2,913/month
Highlights
- Above Ground Pool
- Deck
- Farmhouse Style Home
- 10.1 Acre Lot
- Wood Burning Stove
- No HOA
About This Home
Charming Farmhouse Retreat on 10 Acres! Welcome to your own private sanctuary—this beautifully maintained farmhouse-style home is perfectly set on a breathtaking 10+ acre parcel. Offering 5 spacious bedrooms and 2.5 bathrooms, this home features both a cozy family room and a separate living room with a wood-burning stove, plus a formal dining room for gatherings.
The large kitchen provides ample cabinet space, Corian countertops, and room to entertain or enjoy everyday meals. The main-floor primary suite offers a spa-like experience with a jetted tub, tiled shower and heated floors. Upstairs, you'll find three generously sized bedrooms and another full bathroom.
Step outside to enjoy your peaceful surroundings from the expansive back deck with an above-ground pool—ideal for summer relaxation. A charming covered front porch, outdoor wood-burning stove, barn/garage, shed, and more complete the property.
If you're searching for serenity, space, and timeless charm, this is the one!
Home Details
Home Type
- Single Family
Est. Annual Taxes
Year Built
- Built in 1926 | Remodeled in 2020
Home Design
- Farmhouse Style Home
- Block Foundation
- Asphalt Roof
- Vinyl Construction Material
Interior Spaces
- 2,004 Sq Ft Home
- 2-Story Property
- Ceiling Fan
- Wood Burning Stove
- Family Room with Fireplace
- Unfinished Basement
- Crawl Space
Kitchen
- Free-Standing Gas Range
- Microwave
- Dishwasher
- Disposal
Bedrooms and Bathrooms
- 5 Bedrooms
Laundry
- Dryer
- Washer
Parking
- 1 Car Detached Garage
- Heated Garage
Outdoor Features
- Above Ground Pool
- Deck
- Covered Patio or Porch
- Exterior Lighting
- Shed
Utilities
- Window Unit Cooling System
- Baseboard Heating
- Heating System Uses Wood
- Heating System Uses Propane
- Liquid Propane Gas Water Heater
- High Speed Internet
Additional Features
- 10.1 Acre Lot
- Ground Level
Community Details
- No Home Owners Association
- Laundry Facilities
Listing and Financial Details
- Assessor Parcel Number 0602400006
Map
Home Values in the Area
Average Home Value in this Area
Tax History
| Year | Tax Paid | Tax Assessment Tax Assessment Total Assessment is a certain percentage of the fair market value that is determined by local assessors to be the total taxable value of land and additions on the property. | Land | Improvement |
|---|---|---|---|---|
| 2025 | $3,571 | $182,978 | $0 | $0 |
| 2024 | $2,106 | $163,026 | $0 | $0 |
| 2023 | $2,011 | $144,578 | $0 | $0 |
| 2022 | $3,134 | $141,303 | $0 | $0 |
| 2021 | $3,080 | $134,100 | $0 | $0 |
| 2020 | $3,141 | $127,900 | $0 | $0 |
| 2019 | $2,835 | $123,800 | $0 | $0 |
| 2018 | $2,836 | $91,900 | $0 | $0 |
| 2017 | $1,911 | $91,900 | $0 | $0 |
| 2016 | $1,891 | $83,500 | $0 | $0 |
| 2014 | $1,716 | $76,000 | $0 | $0 |
| 2012 | $1,716 | $72,100 | $0 | $0 |
Property History
| Date | Event | Price | List to Sale | Price per Sq Ft | Prior Sale |
|---|---|---|---|---|---|
| 10/09/2025 10/09/25 | Pending | -- | -- | -- | |
| 08/06/2025 08/06/25 | For Sale | $499,000 | +95.7% | $249 / Sq Ft | |
| 08/10/2017 08/10/17 | Sold | $255,000 | -1.5% | $129 / Sq Ft | View Prior Sale |
| 07/11/2017 07/11/17 | Pending | -- | -- | -- | |
| 07/05/2017 07/05/17 | Price Changed | $259,000 | -3.7% | $131 / Sq Ft | |
| 06/16/2017 06/16/17 | Price Changed | $269,000 | -3.6% | $136 / Sq Ft | |
| 06/01/2017 06/01/17 | Price Changed | $279,000 | -3.5% | $141 / Sq Ft | |
| 05/13/2017 05/13/17 | For Sale | $289,000 | -- | $146 / Sq Ft |
Purchase History
| Date | Type | Sale Price | Title Company |
|---|---|---|---|
| Quit Claim Deed | -- | None Listed On Document | |
| Warranty Deed | $255,000 | Select Title | |
| Warranty Deed | $205,000 | Devon Title Agency |
Mortgage History
| Date | Status | Loan Amount | Loan Type |
|---|---|---|---|
| Previous Owner | $164,000 | Purchase Money Mortgage |
Source: Realcomp
MLS Number: 20251023717
APN: 06-02-400-006
- 4842 Preston Rd
- 5407 Oak Grove Rd
- 5500 Oak Grove Rd
- 5725 Oak Grove Rd
- 0 Marwood Dr
- vac E Marr Rd
- 00000 W Eason Dr
- 6400 Preston Rd
- 199 E Barron Rd
- 5550 Fisher Rd
- 6160 Brambleberry Ln
- 335 Sunbury Dr
- 3299 Hill Hollow Ln
- 3061 Ivywood Cir
- 3079 Ivywood Cir
- 3087 Ivy Wood Cir
- 3696 Wescott Ct
- 0 W Marr Unit 20250008728
- 327 Keenen Ct
- 3537 Amber Oaks Dr

