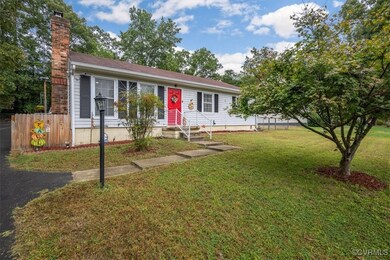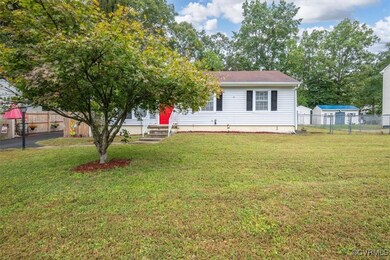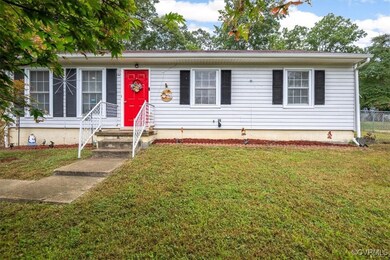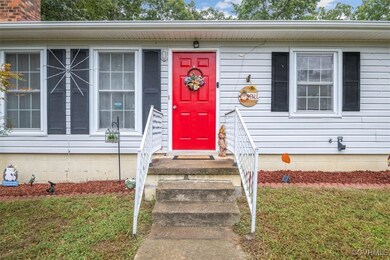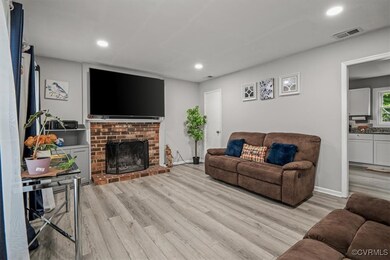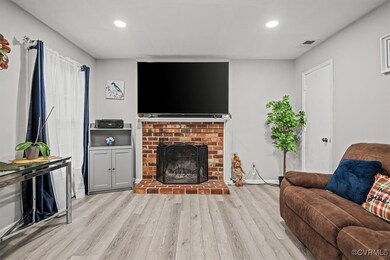
5160 Rollingway Rd Chesterfield, VA 23832
Highlights
- Deck
- Ceramic Tile Flooring
- 1-Story Property
- Cooling Available
- Heat Pump System
About This Home
As of October 2024Enjoy one-level living in this lovely/updated home. Maintenance free living with LVP flooring, Vinyl Siding and Vinyl Replacement Windows. The family room welcomes you with lots of natural light and its brick fireplace to take the chill off of cool fall evenings. LVP flooring flows throughout the home. Large Eat-In Kitchen with lovely white cabinets and Granit Countertop. Access to the back porch gives you entertaining possibilities with family and friends. Great for Barbequing! Conveniently located minutes from 288, Powhite and Chippenham.
Last Agent to Sell the Property
Real Broker LLC Brokerage Email: Membership@TheRealBrokerage.com License #0225255985 Listed on: 09/25/2024

Co-Listed By
Real Broker LLC Brokerage Email: Membership@TheRealBrokerage.com License #0225076410
Home Details
Home Type
- Single Family
Est. Annual Taxes
- $1,862
Year Built
- Built in 1990
Lot Details
- 0.26 Acre Lot
- Back Yard Fenced
- Chain Link Fence
Home Design
- Slab Foundation
- Frame Construction
- Composition Roof
- Vinyl Siding
Interior Spaces
- 1,040 Sq Ft Home
- 1-Story Property
- Fireplace Features Masonry
Flooring
- Ceramic Tile
- Vinyl
Bedrooms and Bathrooms
- 3 Bedrooms
- 1 Full Bathroom
Outdoor Features
- Deck
Schools
- Crenshaw Elementary School
- Bailey Bridge Middle School
- Manchester High School
Utilities
- Cooling Available
- Heat Pump System
- Water Heater
Community Details
- Sunnybrook Subdivision
Listing and Financial Details
- Tax Lot 011
- Assessor Parcel Number 746-67-88-52-600-000
Ownership History
Purchase Details
Home Financials for this Owner
Home Financials are based on the most recent Mortgage that was taken out on this home.Purchase Details
Purchase Details
Home Financials for this Owner
Home Financials are based on the most recent Mortgage that was taken out on this home.Purchase Details
Purchase Details
Purchase Details
Home Financials for this Owner
Home Financials are based on the most recent Mortgage that was taken out on this home.Purchase Details
Purchase Details
Home Financials for this Owner
Home Financials are based on the most recent Mortgage that was taken out on this home.Purchase Details
Home Financials for this Owner
Home Financials are based on the most recent Mortgage that was taken out on this home.Purchase Details
Home Financials for this Owner
Home Financials are based on the most recent Mortgage that was taken out on this home.Purchase Details
Home Financials for this Owner
Home Financials are based on the most recent Mortgage that was taken out on this home.Similar Homes in Chesterfield, VA
Home Values in the Area
Average Home Value in this Area
Purchase History
| Date | Type | Sale Price | Title Company |
|---|---|---|---|
| Warranty Deed | $270,000 | None Listed On Document | |
| Gift Deed | -- | None Listed On Document | |
| Warranty Deed | $159,250 | Lafayette Title And Escrow | |
| Special Warranty Deed | -- | -- | |
| Trustee Deed | $8,620 | -- | |
| Warranty Deed | $152,500 | -- | |
| Deed | $99,000 | -- | |
| Warranty Deed | $85,000 | -- | |
| Warranty Deed | -- | -- | |
| Warranty Deed | -- | -- | |
| Warranty Deed | $76,000 | -- |
Mortgage History
| Date | Status | Loan Amount | Loan Type |
|---|---|---|---|
| Open | $265,109 | FHA | |
| Previous Owner | $146,949 | Stand Alone Refi Refinance Of Original Loan | |
| Previous Owner | $143,325 | New Conventional | |
| Previous Owner | $149,737 | FHA | |
| Previous Owner | $84,233 | FHA | |
| Previous Owner | $5,308 | New Conventional | |
| Previous Owner | $6,486 | New Conventional | |
| Previous Owner | $77,000 | New Conventional |
Property History
| Date | Event | Price | Change | Sq Ft Price |
|---|---|---|---|---|
| 10/31/2024 10/31/24 | Sold | $270,000 | 0.0% | $260 / Sq Ft |
| 09/30/2024 09/30/24 | Pending | -- | -- | -- |
| 09/25/2024 09/25/24 | For Sale | $270,000 | +69.5% | $260 / Sq Ft |
| 04/29/2019 04/29/19 | Sold | $159,250 | +2.8% | $153 / Sq Ft |
| 03/13/2019 03/13/19 | Pending | -- | -- | -- |
| 03/12/2019 03/12/19 | For Sale | $154,950 | +50.7% | $149 / Sq Ft |
| 10/22/2015 10/22/15 | Sold | $102,800 | -5.0% | $99 / Sq Ft |
| 09/24/2015 09/24/15 | Pending | -- | -- | -- |
| 08/26/2015 08/26/15 | For Sale | $108,200 | -- | $104 / Sq Ft |
Tax History Compared to Growth
Tax History
| Year | Tax Paid | Tax Assessment Tax Assessment Total Assessment is a certain percentage of the fair market value that is determined by local assessors to be the total taxable value of land and additions on the property. | Land | Improvement |
|---|---|---|---|---|
| 2025 | $2,147 | $238,400 | $60,000 | $178,400 |
| 2024 | $2,147 | $215,900 | $52,000 | $163,900 |
| 2023 | $1,862 | $204,600 | $49,000 | $155,600 |
| 2022 | $1,722 | $187,200 | $47,000 | $140,200 |
| 2021 | $1,652 | $166,900 | $45,000 | $121,900 |
| 2020 | $1,467 | $154,400 | $45,000 | $109,400 |
| 2019 | $1,408 | $148,200 | $42,000 | $106,200 |
| 2018 | $1,340 | $139,700 | $42,000 | $97,700 |
| 2017 | $1,303 | $130,500 | $42,000 | $88,500 |
| 2016 | $1,188 | $123,700 | $42,000 | $81,700 |
| 2015 | $1,141 | $116,200 | $42,000 | $74,200 |
| 2014 | $1,102 | $112,200 | $40,000 | $72,200 |
Agents Affiliated with this Home
-
Stephanie Napoleon

Seller's Agent in 2024
Stephanie Napoleon
Real Broker LLC
(804) 503-6594
3 in this area
49 Total Sales
-
Becky Parker

Seller Co-Listing Agent in 2024
Becky Parker
Real Broker LLC
(804) 908-2991
7 in this area
249 Total Sales
-
Catherine Pecci

Buyer's Agent in 2024
Catherine Pecci
Long & Foster
(804) 387-7440
1 in this area
24 Total Sales
-
Benjamin Rogers

Seller's Agent in 2019
Benjamin Rogers
Hometown Realty
(804) 512-0438
27 Total Sales
-
Kaitlyn Gwaltney

Seller Co-Listing Agent in 2019
Kaitlyn Gwaltney
Hometown Realty
(804) 640-6802
2 in this area
130 Total Sales
-
Alexis Taylor
A
Buyer's Agent in 2019
Alexis Taylor
Let's Live Realty LLC
(804) 399-3098
3 Total Sales
Map
Source: Central Virginia Regional MLS
MLS Number: 2425296
APN: 746-67-88-52-600-000
- 5041 Oakforest Dr
- 5040 Oakforest Dr
- 10718 Timberun Rd
- 5037 Alberta Rd
- 5007 Gention Rd
- 4519 Bexwood Dr
- 5700 Qualla Rd
- 5313 Sandy Ridge Ct
- 5324 Sandy Ridge Ct
- 10613 Poachers Run
- 11301 Parrish Creek Ln
- 11400 Bailey Mountain Trail
- 11418 Parrish Creek Ln
- 5225 Old Glory Rd
- 10855 Decoy Ln
- 4456 Braden Woods Dr
- 11819 Parrish Creek Ln
- 11556 New Forest Trail
- 5401 Carteret Rd
- 11013 Poachers Run

