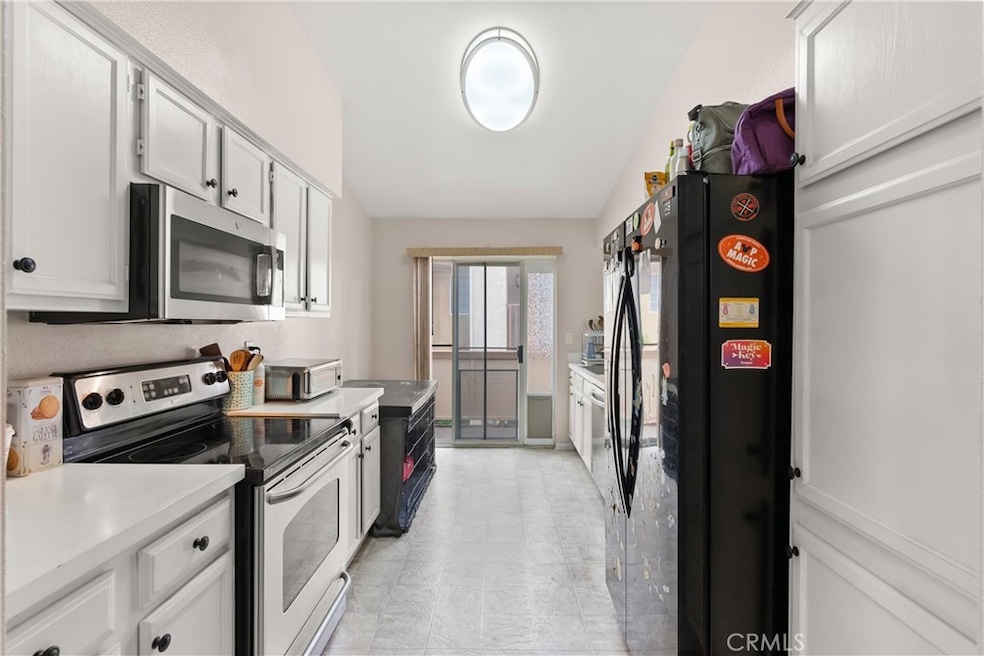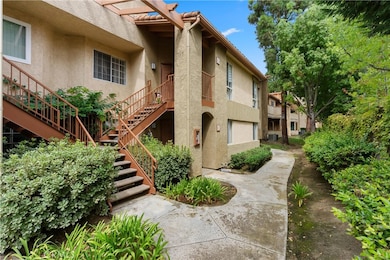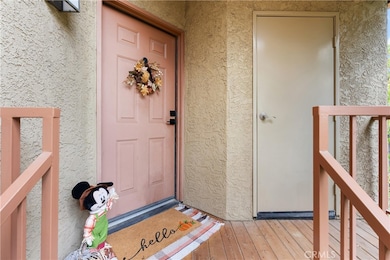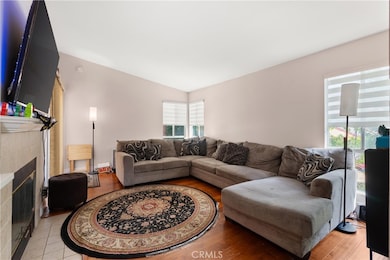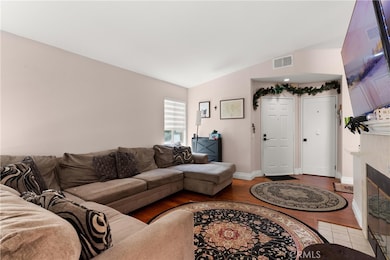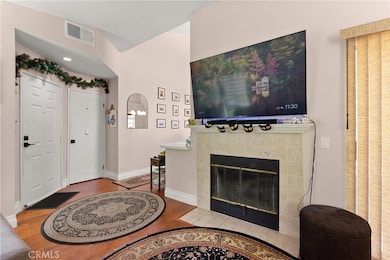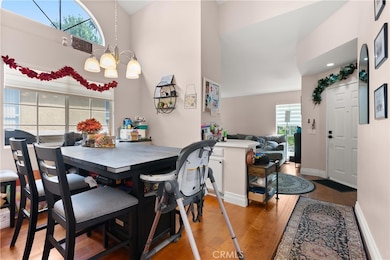5160 Twilight Canyon Rd Unit G Yorba Linda, CA 92887
Estimated payment $4,033/month
Highlights
- Spa
- No Units Above
- Updated Kitchen
- Bryant Ranch Elementary School Rated 9+
- Primary Bedroom Suite
- Clubhouse
About This Home
Welcome to coveted, The Hills Community. This spacious upstairs end-unit offers over 1,200 SQFT of comfortable living with 2 bedrooms and 2 baths. Beautiful engineered hardwood floors extend from the entry into the living and dining rooms as well as both bedrooms. It exhibits high ceilings and no one above. The large living room is filled with natural light and features a cozy gas fireplace and sliding glass doors that open to a private balcony. A versatile formal dining area serve as a home office or playroom. A well-appointed kitchen is equipped with stainless steel appliances, abundant cabinet & counter space, and a breakfast nook, with direct access to the balcony. Boasting high-sloped ceilings with a skylight, the primary suite is sure enlighten the senses. Its dressing area is adjacent to the walk-in closet, and a refreshed bathroom with a brand-new vanity, marble countertop, and modern faucet. The second bedroom is generously sized and also includes its own walk-in closet. A full-size shower completes the hallway guest bathroom. Additional highlights include an indoor laundry room conveniently located near the bedrooms (with extra storage space and a water heater) plus an exterior storage closet near the front entry. Vertical blinds can be found throughout and as well as ceiling fans in the bedrooms for added comfort and functionality. Residents of The Hills enjoy resort-style amenities including 2 pools, 3 spas, tennis courts, a fitness center, clubhouse, and 2 playgrounds. Conveniently located near SAVI Ranch shopping, dining, the 91 freeway, and the 241 toll road, and award winning schools.
Listing Agent
THE brokeredge Brokerage Phone: 714.595.4264 License #01995072 Listed on: 09/24/2025
Property Details
Home Type
- Condominium
Year Built
- Built in 1988
Lot Details
- No Units Above
- End Unit
- Two or More Common Walls
- West Facing Home
- Density is up to 1 Unit/Acre
HOA Fees
- $600 Monthly HOA Fees
Home Design
- Entry on the 2nd floor
- Turnkey
- Slab Foundation
- Shingle Roof
- Tile Roof
Interior Spaces
- 1,252 Sq Ft Home
- 1-Story Property
- High Ceiling
- Blinds
- Family Room
- Living Room with Fireplace
- Dining Room
- Laundry Room
Kitchen
- Eat-In Galley Kitchen
- Updated Kitchen
- Electric Oven
- Electric Range
- Microwave
- Dishwasher
- Quartz Countertops
- Disposal
Flooring
- Wood
- Vinyl
Bedrooms and Bathrooms
- 2 Main Level Bedrooms
- Primary Bedroom Suite
- Walk-In Closet
- 2 Full Bathrooms
- Bathtub with Shower
- Walk-in Shower
- Exhaust Fan In Bathroom
Home Security
Parking
- 2 Open Parking Spaces
- 2 Parking Spaces
- Detached Carport Space
- Parking Available
- Assigned Parking
Accessible Home Design
- More Than Two Accessible Exits
Outdoor Features
- Spa
- Deck
- Patio
- Exterior Lighting
- Wrap Around Porch
Schools
- Bryant Ranch Elementary School
- Travis Middle School
- Yorba Linda High School
Utilities
- Central Heating and Cooling System
- Natural Gas Connected
Listing and Financial Details
- Tax Lot 1
- Tax Tract Number 14095
- Assessor Parcel Number 93684334
- Seller Considering Concessions
Community Details
Overview
- 296 Units
- The Hills At Yorba Linda Association, Phone Number (714) 395-5245
- Stonekastle Community Management HOA
- Bryant Ranch Subdivision
Amenities
- Picnic Area
- Clubhouse
Recreation
- Tennis Courts
- Community Playground
- Community Pool
- Community Spa
- Hiking Trails
Security
- Carbon Monoxide Detectors
- Fire and Smoke Detector
Map
Home Values in the Area
Average Home Value in this Area
Property History
| Date | Event | Price | List to Sale | Price per Sq Ft |
|---|---|---|---|---|
| 09/24/2025 09/24/25 | For Sale | $549,888 | -- | $439 / Sq Ft |
Source: California Regional Multiple Listing Service (CRMLS)
MLS Number: PW25224054
- 5320 Silver Canyon Rd Unit 15A
- 5170 Twilight Canyon Rd Unit 25E
- 5120 Twilight Canyon Rd Unit 30B
- 5055 Twilight Canyon Rd
- 5065 Twilight Canyon Rd Unit 35G
- 5380 Silver Canyon Rd Unit 9g
- 1322 Edna St
- 4855 Green Crest Dr
- 21925 Heatheridge Dr
- 5920 Bedford Ct Unit 137
- 21845 Balantree Cir
- 6040 Vermont Ct Unit 80
- 6211 Newhaven Ct Unit 128
- 6210 Hartford Rd Unit 201
- 24670 Paseo de Toronto
- 23502 Cambridge Rd Unit 306
- 8482 E Amberwood St
- 23556 Cambridge Rd Unit 327
- 26990 Abbey Glen Dr
- 23985 Nicole Way Unit 31
- 5420 Copper Canyon Rd Unit 3F
- 5370 Silver Canyon Rd Unit 7E
- 22711 Oakcrest Cir
- 8604 E Whitewater Dr
- 5075 Rockhampton Ct
- 1285 N Fairbury Ln
- 4800 Via Del Agua
- 21340 Via Del Halcon
- 823 S Parkglen Place
- 8755 E Garden View Dr
- 225 S Festival Dr
- 8000 E Snapdragon Ln Unit 225
- 8201 E Blackwillow Cir
- 25550 River Bend Dr
- 8705 E Running Springs Dr
- 25635 Corsica Way
- 922 S Country Glen Way
- 28377 Brush Canyon Dr
- 7839 E Quinn Dr
- 1218 S Country Glen Way
