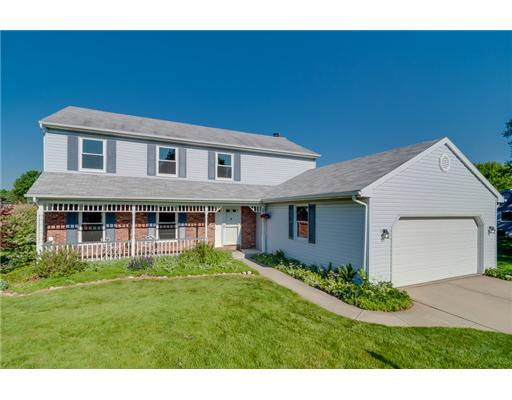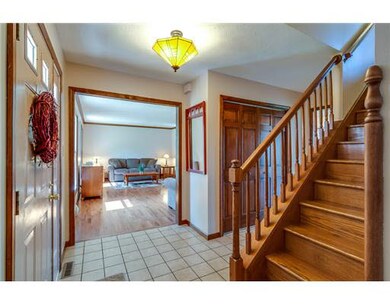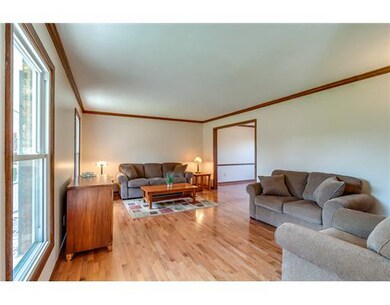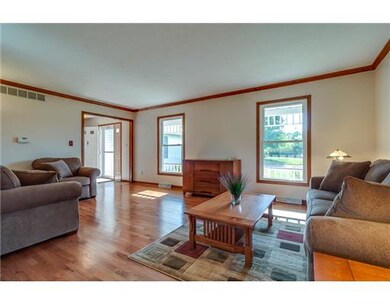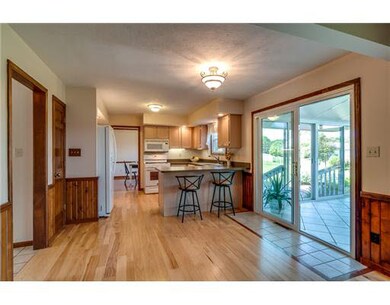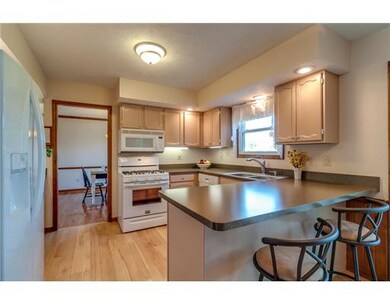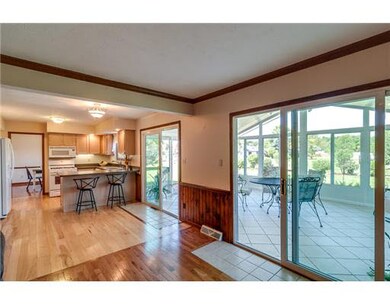
51605 Terri Brooke Dr Granger, IN 46530
Granger NeighborhoodHighlights
- Wood Flooring
- Formal Dining Room
- 2 Car Attached Garage
- Horizon Elementary School Rated A
- Enclosed Patio or Porch
- En-Suite Primary Bedroom
About This Home
As of December 2020SPACIOUS AND IMMACULATELY KEPT 2-STORY ON LARGE LOT IN GRANGER'S POPULAR TERRI BROOKE. FEATURES WOOD FLOORS IN NEARLY EVERY ROOM, LARGE LIVING ROOM, UPDATED KITCHEN WITH NEW COUNTER & SINK, FORMAL DINING ROOM PLUS CASUAL DINING SPACE & A BREAKFAST BAR. LARGE SUNROOM, FAMILY ROOM WITH DECORATIVE BRICK FIREPLACE, FOUR BEDROOMS INCLUDING 17X12 MASTER SUITE WITH IMPRESSIVE WALK-IN CLOSET AND PRIVATE MASTER BATH. FINISHED LOWER LEVEL WITH FLEX SPACE,A HOME OFFICE/BONUS ROOM, MUSIC STUDIO AND STORAGE. PORCH, PATIO, ATTACHED 2-CAR GARAGE AND A SPRINKLER SYSTEM THAT FERTILIZES THE YARD.
Co-Listed By
Joseph Molnar
Realst8.com LLC
Last Buyer's Agent
Michele Reynolds
Cressy & Everett - South Bend
Home Details
Home Type
- Single Family
Est. Annual Taxes
- $1,488
Year Built
- Built in 1986
Lot Details
- Lot Dimensions are 134x171
- Irrigation
Parking
- 2 Car Attached Garage
- Garage Door Opener
Home Design
- Vinyl Construction Material
Interior Spaces
- 2-Story Property
- Gas Log Fireplace
- Formal Dining Room
- Wood Flooring
- Laundry on main level
- Finished Basement
Bedrooms and Bathrooms
- 4 Bedrooms
- En-Suite Primary Bedroom
Outdoor Features
- Enclosed Patio or Porch
Utilities
- Forced Air Heating and Cooling System
- Heating System Uses Gas
- Well
- Septic System
Community Details
- Terri Brooke Subdivision
Listing and Financial Details
- Assessor Parcel Number 06-1072-1672
Ownership History
Purchase Details
Home Financials for this Owner
Home Financials are based on the most recent Mortgage that was taken out on this home.Purchase Details
Home Financials for this Owner
Home Financials are based on the most recent Mortgage that was taken out on this home.Similar Homes in the area
Home Values in the Area
Average Home Value in this Area
Purchase History
| Date | Type | Sale Price | Title Company |
|---|---|---|---|
| Warranty Deed | -- | Fidelity National Title | |
| Warranty Deed | -- | Meridian Title Corp |
Mortgage History
| Date | Status | Loan Amount | Loan Type |
|---|---|---|---|
| Open | $200,000 | New Conventional | |
| Closed | $200,000 | New Conventional | |
| Previous Owner | $120,000 | New Conventional | |
| Previous Owner | $166,250 | New Conventional | |
| Previous Owner | $140,000 | New Conventional | |
| Previous Owner | $144,000 | New Conventional |
Property History
| Date | Event | Price | Change | Sq Ft Price |
|---|---|---|---|---|
| 12/18/2020 12/18/20 | Sold | $250,000 | -7.4% | $76 / Sq Ft |
| 11/09/2020 11/09/20 | Price Changed | $269,900 | -3.3% | $82 / Sq Ft |
| 11/02/2020 11/02/20 | Price Changed | $279,000 | -0.4% | $85 / Sq Ft |
| 10/26/2020 10/26/20 | For Sale | $280,000 | +60.0% | $85 / Sq Ft |
| 07/20/2012 07/20/12 | Sold | $175,000 | -2.2% | $64 / Sq Ft |
| 06/11/2012 06/11/12 | Pending | -- | -- | -- |
| 05/22/2012 05/22/12 | For Sale | $178,900 | -- | $65 / Sq Ft |
Tax History Compared to Growth
Tax History
| Year | Tax Paid | Tax Assessment Tax Assessment Total Assessment is a certain percentage of the fair market value that is determined by local assessors to be the total taxable value of land and additions on the property. | Land | Improvement |
|---|---|---|---|---|
| 2024 | $2,696 | $312,000 | $75,600 | $236,400 |
| 2023 | $2,955 | $317,400 | $75,600 | $241,800 |
| 2022 | $2,955 | $317,400 | $75,600 | $241,800 |
| 2021 | $2,385 | $246,900 | $15,900 | $231,000 |
| 2020 | $2,033 | $215,800 | $13,700 | $202,100 |
| 2019 | $1,496 | $167,300 | $21,700 | $145,600 |
| 2018 | $1,430 | $168,300 | $21,700 | $146,600 |
| 2017 | $1,429 | $165,200 | $21,700 | $143,500 |
| 2016 | $1,424 | $163,700 | $21,700 | $142,000 |
| 2014 | $1,465 | $162,000 | $21,700 | $140,300 |
Agents Affiliated with this Home
-
Amy Reed

Seller's Agent in 2020
Amy Reed
Coldwell Banker Real Estate Group
(574) 315-4876
33 in this area
255 Total Sales
-
J
Buyer's Agent in 2020
Joel Pacheco
Century 21 Circle
-
Nicholas Molnar

Seller's Agent in 2012
Nicholas Molnar
Realst8.com LLC
(574) 309-5738
5 in this area
90 Total Sales
-
J
Seller Co-Listing Agent in 2012
Joseph Molnar
Realst8.com LLC
-
M
Buyer's Agent in 2012
Michele Reynolds
Cressy & Everett - South Bend
Map
Source: Indiana Regional MLS
MLS Number: 659578
APN: 71-05-16-427-013.000-011
- 10371 Patricia Church Dr
- 10466 Glen Lee Trail
- 52104 Ash Rd
- 50920 Northbrook Shores Dr
- 10080 Pemburry Dr
- 30756 Sandy Creek Dr
- 30356 Blackhawk Dr
- 30137 Fox Run Trail
- 51551 County Road 1
- 11187 S Lake Dr
- 50778 Brownstone Dr
- 30030 Quail Pointe Dr
- 71599 State Line Rd
- 71372 Merle St
- 10880 Cougar Dr
- 71178 Merle St
- 11040 Cougar Dr
- 50728 Indiana 23
- 11511 Greyson Alan Dr
- 11560 Greyson Alan Dr
