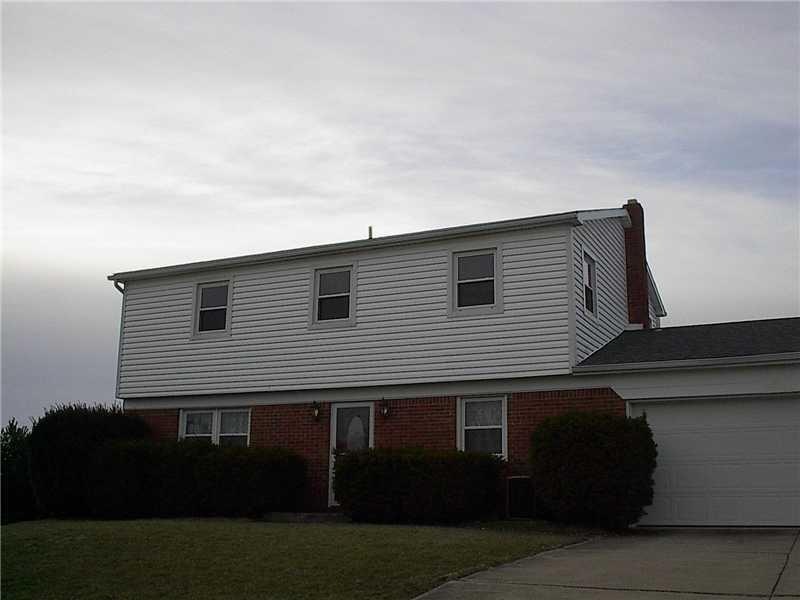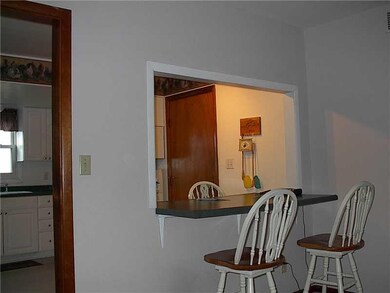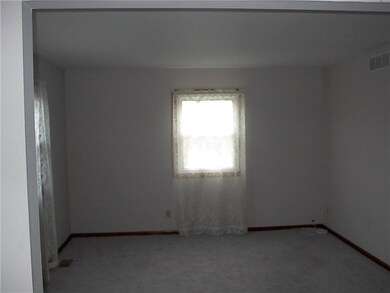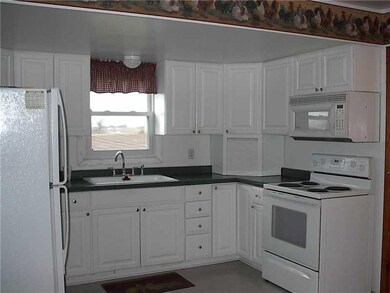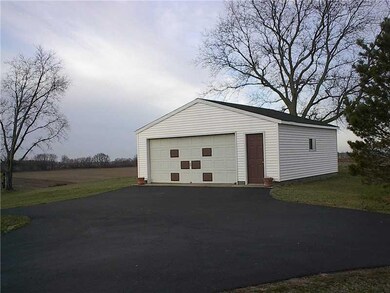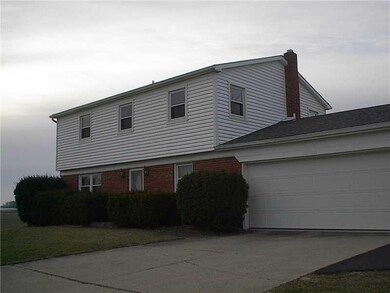
5161 W 150 S Rushville, IN 46173
Highlights
- Woodwork
- Forced Air Heating and Cooling System
- Garage
About This Home
As of June 2025house sits on 2 rolling acres and sourrounded by farm land, house has paved drive leading to unattached as well as circles to house...has two car attached as well as 2 car unattached garage....many of mechanics(furnance, windows, etc) have been replaced in recent years (records on this)...brick on lower half of house with vinyl on garage and upper half of house...nice home
Last Agent to Sell the Property
Maximum Results Real Estate License #RB14044249 Listed on: 04/03/2013
Last Buyer's Agent
Jennifer Louden
Maximum Results Real Estate
Home Details
Home Type
- Single Family
Est. Annual Taxes
- $500
Year Built
- Built in 1974
Lot Details
- 2 Acre Lot
Parking
- Garage
Home Design
- Brick Exterior Construction
- Vinyl Siding
Interior Spaces
- 2-Story Property
- Woodwork
- Crawl Space
- Attic Access Panel
- Dryer
Kitchen
- Electric Oven
- Microwave
Bedrooms and Bathrooms
- 4 Bedrooms
Utilities
- Forced Air Heating and Cooling System
- Heating System Uses Propane
- Well
- Gas Water Heater
- Septic Tank
Listing and Financial Details
- Assessor Parcel Number 701008400002000014
Ownership History
Purchase Details
Home Financials for this Owner
Home Financials are based on the most recent Mortgage that was taken out on this home.Purchase Details
Home Financials for this Owner
Home Financials are based on the most recent Mortgage that was taken out on this home.Purchase Details
Home Financials for this Owner
Home Financials are based on the most recent Mortgage that was taken out on this home.Purchase Details
Purchase Details
Similar Homes in Rushville, IN
Home Values in the Area
Average Home Value in this Area
Purchase History
| Date | Type | Sale Price | Title Company |
|---|---|---|---|
| Warranty Deed | -- | None Listed On Document | |
| Quit Claim Deed | -- | None Available | |
| Warranty Deed | -- | None Available | |
| Warranty Deed | -- | None Available | |
| Interfamily Deed Transfer | -- | None Available |
Mortgage History
| Date | Status | Loan Amount | Loan Type |
|---|---|---|---|
| Open | $270,248 | FHA | |
| Previous Owner | $139,795 | VA | |
| Previous Owner | $139,434 | VA |
Property History
| Date | Event | Price | Change | Sq Ft Price |
|---|---|---|---|---|
| 06/17/2025 06/17/25 | Sold | $331,000 | -5.4% | $180 / Sq Ft |
| 05/09/2025 05/09/25 | Pending | -- | -- | -- |
| 05/09/2025 05/09/25 | For Sale | $349,900 | +156.3% | $191 / Sq Ft |
| 12/13/2013 12/13/13 | Sold | $136,500 | -8.9% | $74 / Sq Ft |
| 10/11/2013 10/11/13 | Pending | -- | -- | -- |
| 04/03/2013 04/03/13 | For Sale | $149,900 | -- | $82 / Sq Ft |
Tax History Compared to Growth
Tax History
| Year | Tax Paid | Tax Assessment Tax Assessment Total Assessment is a certain percentage of the fair market value that is determined by local assessors to be the total taxable value of land and additions on the property. | Land | Improvement |
|---|---|---|---|---|
| 2024 | $1,193 | $212,600 | $36,600 | $176,000 |
| 2023 | $1,321 | $197,400 | $33,900 | $163,500 |
| 2022 | $1,312 | $181,600 | $31,200 | $150,400 |
| 2021 | $1,175 | $157,000 | $27,100 | $129,900 |
| 2020 | $1,100 | $151,400 | $25,500 | $125,900 |
| 2019 | $1,320 | $144,100 | $25,500 | $118,600 |
| 2018 | $904 | $141,000 | $25,500 | $115,500 |
| 2017 | $745 | $133,800 | $25,500 | $108,300 |
| 2016 | $685 | $130,200 | $25,500 | $104,700 |
| 2014 | $491 | $130,900 | $25,500 | $105,400 |
| 2013 | $491 | $118,300 | $24,300 | $94,000 |
Agents Affiliated with this Home
-
Andrea Dennett

Seller's Agent in 2025
Andrea Dennett
Exodus Realty
(812) 593-4141
140 Total Sales
-
Julia Dragoo

Seller Co-Listing Agent in 2025
Julia Dragoo
Exodus Realty
(765) 561-0700
9 Total Sales
-
Ashley Baker
A
Buyer's Agent in 2025
Ashley Baker
F.C. Tucker Company
3 Total Sales
-
Mark Spurlin
M
Seller's Agent in 2013
Mark Spurlin
Maximum Results Real Estate
(765) 938-9301
4 Total Sales
-
J
Buyer's Agent in 2013
Jennifer Louden
Maximum Results Real Estate
Map
Source: MIBOR Broker Listing Cooperative®
MLS Number: MBR21223947
APN: 70-10-08-400-002.000-014
- 3925 S Flatrock River Rd
- 3931 S Flatrock River Rd
- 1712 S Flatrock River Rd
- 1406 U S 52
- 3098 N Central St
- 2194 N 700 W
- 2192 N 700 W
- 2607 N Henderson Rd
- 9488 W 250 S
- 1107 W Jennings St
- 1100 W Hollywood Dr
- 2316 W Brown Rd
- 931 W Market St
- 1019 Zona Dr
- 226 N Hannah St
- 1141 Sugar Hill Dr
- 1116 N Spencer St
- 825 Parkview Dr
- 808 Parkview Dr
- 428 W Lawton Cir
