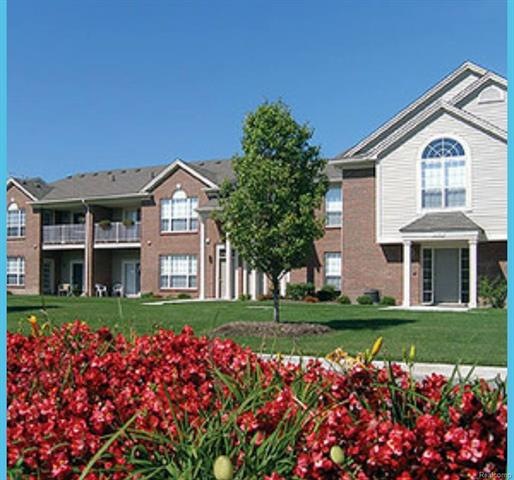
$149,900
- 2 Beds
- 1.5 Baths
- 968 Sq Ft
- 28239 Raleigh Crescent Dr
- Chesterfield, MI
Fantastic condo for your fussy buyers in the heart of Chesterfield! This condo features a large living room, dining room, large master bedroom with walk-in closet, a second bedroom with spacious closet ,a roomy living room and dining area. Full basement with laundry hook-ups and mechanicals. Nice sliding door off living room leads you to a unique, low maintenance private patio. Two parking spots
Anita Miclea National Realty Centers, Inc
