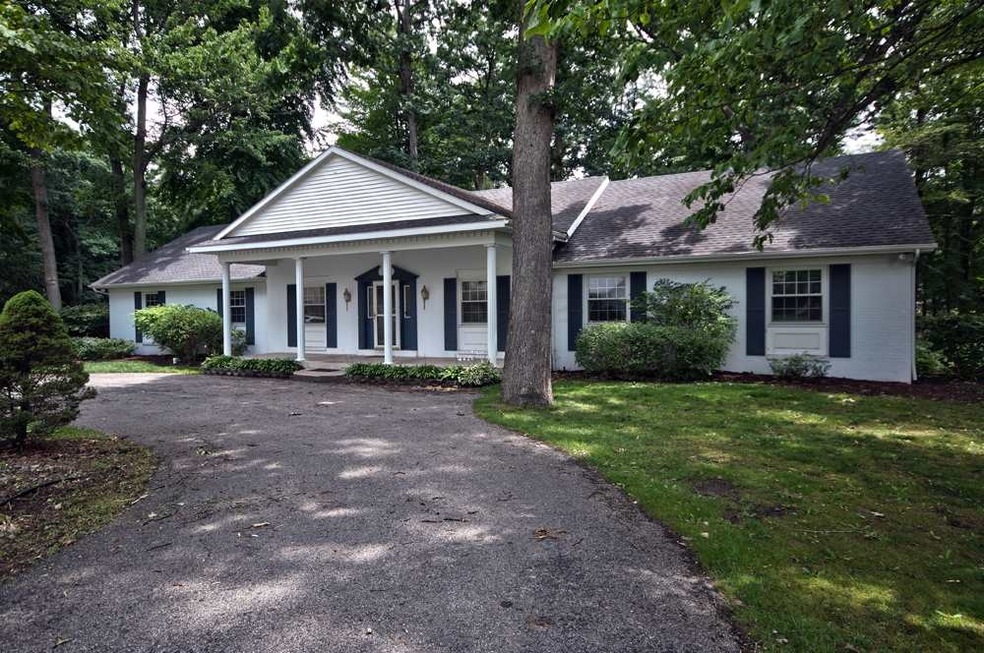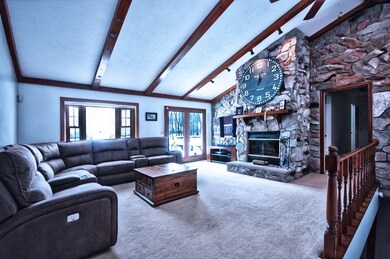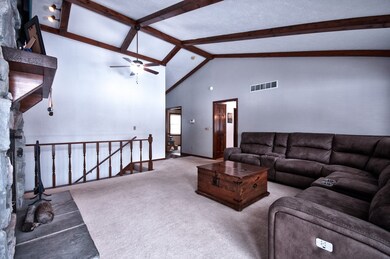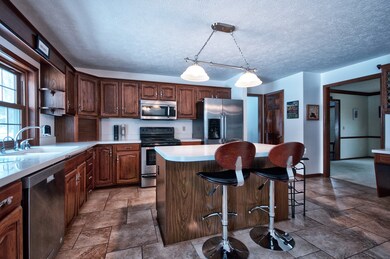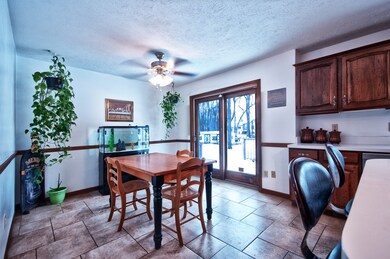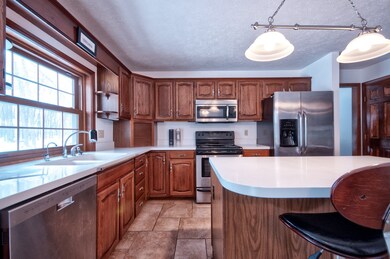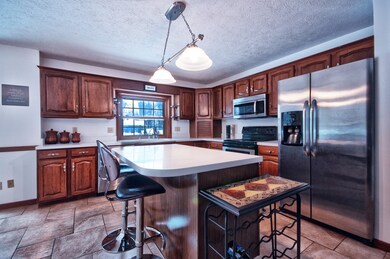
51612 Robin Nest Dr Granger, IN 46530
Highlights
- Primary Bedroom Suite
- Ranch Style House
- Covered patio or porch
- Vaulted Ceiling
- Partially Wooded Lot
- Beamed Ceilings
About This Home
As of April 2019Fantastic large ranch in Terri Brooke East with beamed vaulted ceilings and an AMAZING stone fireplace that is the center piece of the great room! Brand new roof and newer stainless steel appliances. 4 bedrooms, 2.5 bathrooms, formal dining room and a private office/den/craft room/or even a barber shop just off the foyer! The house sits on a little over 1 acre of land on a beautiful semi-wooded lot. Extra large heated garage with attic storage, large garden shed, fire pit, and 2 deck areas in the backyard. Come take a look today!
Last Agent to Sell the Property
Berkshire Hathaway HomeServices Elkhart Listed on: 01/18/2019

Last Buyer's Agent
Kristi Ryan
RE/MAX 100
Home Details
Home Type
- Single Family
Est. Annual Taxes
- $2,444
Year Built
- Built in 1987
Lot Details
- 1.03 Acre Lot
- Lot Dimensions are 220 x 204
- Level Lot
- Partially Wooded Lot
Parking
- 2 Car Attached Garage
- Heated Garage
- Garage Door Opener
- Circular Driveway
Home Design
- Ranch Style House
- Brick Exterior Construction
- Asphalt Roof
Interior Spaces
- Built-In Features
- Beamed Ceilings
- Vaulted Ceiling
- Ceiling Fan
- Wood Burning Fireplace
- Entrance Foyer
- Living Room with Fireplace
- Partially Finished Basement
- 1 Bedroom in Basement
- Fire and Smoke Detector
- Kitchen Island
- Laundry on main level
Flooring
- Carpet
- Ceramic Tile
Bedrooms and Bathrooms
- 4 Bedrooms
- Primary Bedroom Suite
Outdoor Features
- Covered patio or porch
Utilities
- Forced Air Heating and Cooling System
- Heating System Uses Gas
- Private Company Owned Well
- Well
- Septic System
Community Details
- Community Fire Pit
Listing and Financial Details
- Assessor Parcel Number 20-01-15-326-018.000-005
Ownership History
Purchase Details
Home Financials for this Owner
Home Financials are based on the most recent Mortgage that was taken out on this home.Purchase Details
Home Financials for this Owner
Home Financials are based on the most recent Mortgage that was taken out on this home.Purchase Details
Home Financials for this Owner
Home Financials are based on the most recent Mortgage that was taken out on this home.Purchase Details
Home Financials for this Owner
Home Financials are based on the most recent Mortgage that was taken out on this home.Similar Homes in the area
Home Values in the Area
Average Home Value in this Area
Purchase History
| Date | Type | Sale Price | Title Company |
|---|---|---|---|
| Warranty Deed | $238,009 | Title Resource Agency | |
| Warranty Deed | $238,009 | Title Resource Agency | |
| Warranty Deed | -- | None Available | |
| Interfamily Deed Transfer | -- | Metropolitan Title In Llc |
Mortgage History
| Date | Status | Loan Amount | Loan Type |
|---|---|---|---|
| Open | $235,653 | FHA | |
| Closed | $235,653 | FHA | |
| Previous Owner | $160,000 | New Conventional | |
| Previous Owner | $200,000 | Unknown | |
| Previous Owner | $150,000 | No Value Available |
Property History
| Date | Event | Price | Change | Sq Ft Price |
|---|---|---|---|---|
| 04/12/2019 04/12/19 | Sold | $240,000 | -4.0% | $91 / Sq Ft |
| 03/18/2019 03/18/19 | Pending | -- | -- | -- |
| 03/08/2019 03/08/19 | Price Changed | $249,999 | -3.8% | $95 / Sq Ft |
| 02/28/2019 02/28/19 | Price Changed | $259,900 | -3.7% | $99 / Sq Ft |
| 01/18/2019 01/18/19 | For Sale | $269,900 | +35.0% | $103 / Sq Ft |
| 10/20/2017 10/20/17 | Sold | $200,000 | -16.3% | $76 / Sq Ft |
| 09/15/2017 09/15/17 | Pending | -- | -- | -- |
| 07/14/2017 07/14/17 | For Sale | $239,000 | -- | $91 / Sq Ft |
Tax History Compared to Growth
Tax History
| Year | Tax Paid | Tax Assessment Tax Assessment Total Assessment is a certain percentage of the fair market value that is determined by local assessors to be the total taxable value of land and additions on the property. | Land | Improvement |
|---|---|---|---|---|
| 2024 | $3,138 | $330,600 | $39,000 | $291,600 |
| 2022 | $2,251 | $302,600 | $39,000 | $263,600 |
| 2021 | $2,507 | $251,000 | $39,000 | $212,000 |
| 2020 | $2,266 | $245,000 | $39,000 | $206,000 |
| 2019 | $2,560 | $243,100 | $38,700 | $204,400 |
| 2018 | $2,519 | $232,100 | $38,700 | $193,400 |
| 2017 | $2,459 | $222,900 | $38,700 | $184,200 |
| 2016 | $4,676 | $215,300 | $38,700 | $176,600 |
| 2014 | $4,041 | $189,400 | $38,700 | $150,700 |
| 2013 | $3,797 | $189,400 | $38,700 | $150,700 |
Agents Affiliated with this Home
-

Seller's Agent in 2019
Heidi Gaskill
Berkshire Hathaway HomeServices Elkhart
(574) 596-7478
222 Total Sales
-
K
Buyer's Agent in 2019
Kristi Ryan
RE/MAX
Map
Source: Indiana Regional MLS
MLS Number: 201902131
APN: 20-01-15-326-018.000-005
- 51733 Copperfield Ridge
- 51551 County Road 1
- 10026 Shadow Wood Dr
- 52073 Tifton Place
- 30756 Sandy Creek Dr
- 10466 Glen Lee Trail
- 50920 Northbrook Shores Dr
- 50773 Villa Dr
- 10080 Pemburry Dr
- 30843 Villa Dr
- 10207 Red Raspberry Ln
- 51558 Walerko Dr
- 50713 Acorn Trail Ct
- 50861 Acorn Trail
- 71372 Merle St
- 71599 State Line Rd
- 29230 Walerko Dr
- 29839 Bambi Tr
- 29827 Bambi Tr
- 29791 Bambi Tr
