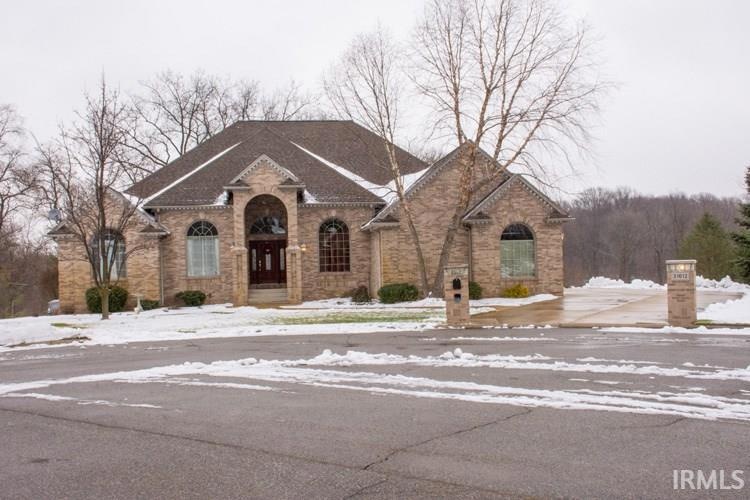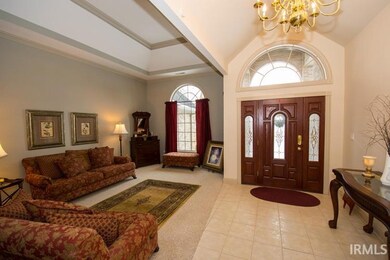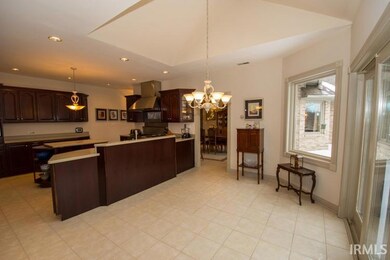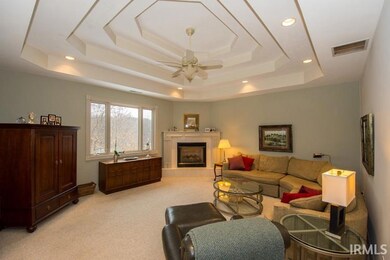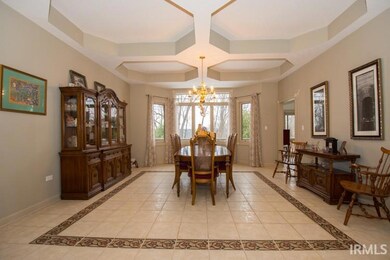
51612 Waterwatch Ct South Bend, IN 46628
Highlights
- Heated Driveway
- Radiant Floor
- 2 Fireplaces
- Primary Bedroom Suite
- Whirlpool Bathtub
- Great Room
About This Home
As of April 2021CHECK OUT THE 3-D VIRTUAL TOUR! Immaculate home with custom details everywhere. Marble & Terrazo flooring-heated to enjoy underfoot. Beautiful architectural ceilings! Peaceful views of the lake & Elbel GC from the deck or patio. Heated driveway. Gourmet kitchen with loads of storage. Check out the stove! Warm & inviting family room(s). Master bath has separate custom vanities & storage with Jacuzzi tub and steam shower. Large bedrooms with lots of natural light from the oversize windows. There is incredible space everywhere. Huge basement (includes area under the garage) with 4th BR and bath. Wood-burning stove and custom shelves and lots of windows. Custom heating & cooling zones. What feature do the owners Love best about the house? The birds and gentle wildlife right out side.
Last Buyer's Agent
Cheryl Zanotti-Speheger
At Home Realty Group
Home Details
Home Type
- Single Family
Est. Annual Taxes
- $3,944
Year Built
- Built in 2000
Lot Details
- 0.64 Acre Lot
- Lot Dimensions are 121x230
- Cul-De-Sac
- Rural Setting
- Landscaped
- Irrigation
HOA Fees
- $19 Monthly HOA Fees
Parking
- 3 Car Attached Garage
- Garage Door Opener
- Heated Driveway
Home Design
- Walk-Out Ranch
- Brick Exterior Construction
- Poured Concrete
- Shingle Roof
Interior Spaces
- 1-Story Property
- Built-in Bookshelves
- Built-In Features
- Ceiling height of 9 feet or more
- 2 Fireplaces
- Wood Burning Fireplace
- Gas Log Fireplace
- Entrance Foyer
- Great Room
- Formal Dining Room
- Workshop
- Utility Room in Garage
- Home Security System
Kitchen
- Eat-In Kitchen
- Kitchen Island
- Solid Surface Countertops
- Built-In or Custom Kitchen Cabinets
- Disposal
Flooring
- Carpet
- Radiant Floor
- Concrete
- Tile
Bedrooms and Bathrooms
- 4 Bedrooms
- Primary Bedroom Suite
- Walk-In Closet
- Double Vanity
- Whirlpool Bathtub
- Bathtub With Separate Shower Stall
Laundry
- Laundry on main level
- Laundry Chute
- Washer and Gas Dryer Hookup
Basement
- Walk-Out Basement
- Basement Fills Entire Space Under The House
- Exterior Basement Entry
- 1 Bathroom in Basement
- 1 Bedroom in Basement
Eco-Friendly Details
- Energy-Efficient Windows
- Energy-Efficient Insulation
Outdoor Features
- Balcony
- Covered patio or porch
Schools
- Warren Elementary School
- Dickinson Middle School
- Washington High School
Utilities
- Forced Air Zoned Heating and Cooling System
- Hot Water Heating System
- Heating System Uses Gas
- Private Company Owned Well
- Well
- Septic System
- Cable TV Available
Community Details
- Westwood Hills At Elbel Subdivision
Listing and Financial Details
- Assessor Parcel Number 71-02-14-428-001.000-029
Ownership History
Purchase Details
Home Financials for this Owner
Home Financials are based on the most recent Mortgage that was taken out on this home.Purchase Details
Home Financials for this Owner
Home Financials are based on the most recent Mortgage that was taken out on this home.Similar Homes in South Bend, IN
Home Values in the Area
Average Home Value in this Area
Purchase History
| Date | Type | Sale Price | Title Company |
|---|---|---|---|
| Warranty Deed | $500,000 | None Available | |
| Warranty Deed | -- | Metropolitan Title |
Mortgage History
| Date | Status | Loan Amount | Loan Type |
|---|---|---|---|
| Open | $250,000 | VA | |
| Previous Owner | $310,250 | New Conventional | |
| Previous Owner | $120,000 | New Conventional | |
| Previous Owner | $132,000 | New Conventional |
Property History
| Date | Event | Price | Change | Sq Ft Price |
|---|---|---|---|---|
| 04/23/2021 04/23/21 | Sold | $500,000 | 0.0% | $112 / Sq Ft |
| 02/28/2021 02/28/21 | Pending | -- | -- | -- |
| 02/24/2021 02/24/21 | For Sale | $499,900 | +37.0% | $112 / Sq Ft |
| 05/13/2016 05/13/16 | Sold | $365,000 | -8.7% | $82 / Sq Ft |
| 02/10/2016 02/10/16 | Pending | -- | -- | -- |
| 12/15/2015 12/15/15 | For Sale | $399,900 | -- | $89 / Sq Ft |
Tax History Compared to Growth
Tax History
| Year | Tax Paid | Tax Assessment Tax Assessment Total Assessment is a certain percentage of the fair market value that is determined by local assessors to be the total taxable value of land and additions on the property. | Land | Improvement |
|---|---|---|---|---|
| 2024 | $6,502 | $532,000 | $85,900 | $446,100 |
| 2023 | $6,603 | $533,400 | $85,900 | $447,500 |
| 2022 | $6,653 | $533,400 | $85,900 | $447,500 |
| 2021 | $5,308 | $427,500 | $32,500 | $395,000 |
| 2020 | $5,096 | $410,800 | $30,900 | $379,900 |
| 2019 | $4,040 | $399,700 | $29,800 | $369,900 |
| 2018 | $4,615 | $380,800 | $27,700 | $353,100 |
| 2017 | $4,670 | $368,000 | $26,800 | $341,200 |
| 2016 | $4,797 | $371,900 | $26,800 | $345,100 |
| 2014 | $3,944 | $308,100 | $22,100 | $286,000 |
Agents Affiliated with this Home
-
Joey Atkins

Seller's Agent in 2021
Joey Atkins
At Home Realty Group
(574) 993-0226
142 Total Sales
-
Peter Thurin

Buyer's Agent in 2021
Peter Thurin
Cressy & Everett - South Bend
(312) 957-1190
63 Total Sales
-
Ruth Hutt

Seller's Agent in 2016
Ruth Hutt
Cressy & Everett - South Bend
(574) 386-3302
43 Total Sales
-
C
Buyer's Agent in 2016
Cheryl Zanotti-Speheger
At Home Realty Group
Map
Source: Indiana Regional MLS
MLS Number: 201556013
APN: 71-02-14-428-001.000-029
- 26150 Woodsong Dr
- 26252 Woodsong Ct
- 26050 Westwood Hills Dr Unit Lot 42
- 51690 Inverness Dr
- 26081 Lesser Scaup Trail Unit 211
- 26049 Lesser Scaup Trail
- 26037 Lesser Scaup Trail Unit 208
- 52468 Common Eider Trail Unit 207
- 26082 Lesser Scaup Trail
- 52484 Common Eider Trail Unit 206
- 52492 Blue Winged Trail
- 52491 Common Eider Trail
- 52501 Blue Winged Trail
- 25226 Adams Rd
- 52500 Common Eider Trail Unit 205
- 52508 Blue Winged Trail
- 52507 Common Eider Trail Unit 219
- 25735 Scent Trail
- 25721 Scent Trail
- 52516 Common Eider Trail Unit 204
