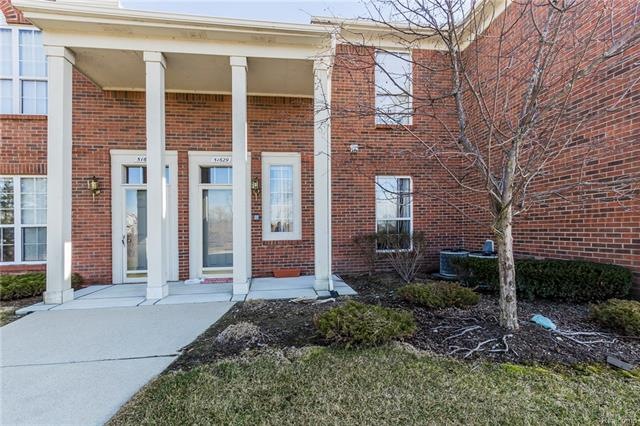
$149,000
- 2 Beds
- 1.5 Baths
- 1,120 Sq Ft
- 29941 Emily Ln
- Unit 123
- Chesterfield, MI
Investor Special! This 2 bedroom condo, located at the back of the complex for added privacy, is brimming with potential and ready for your personal touch. The primary bedroom features cathedral ceilings and a huge walk-in closet, offering plenty of storage. The home also includes 1.5 baths, a first-floor laundry area, and a detached 1-car garage for added convenience. This property needs
Justina Glass Berkshire Hathaway HomeServices Kee Realty NB
