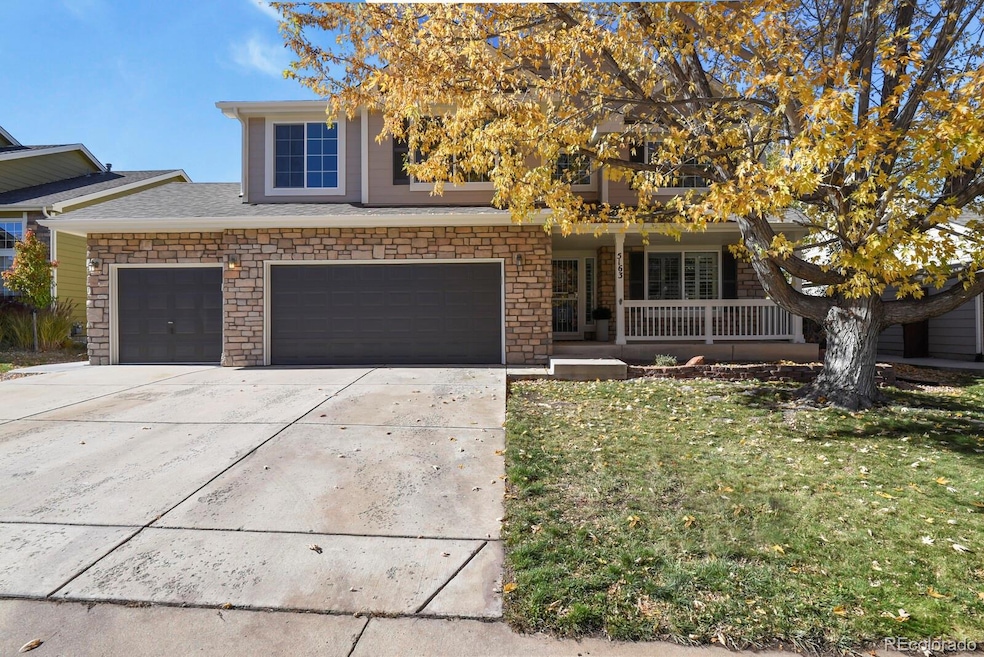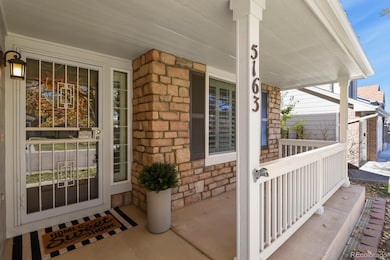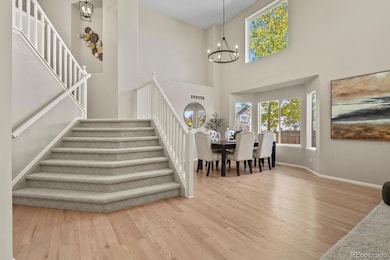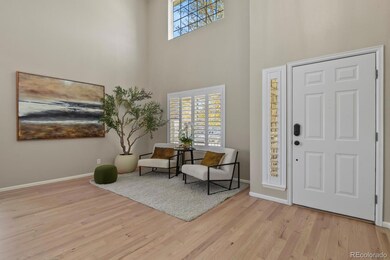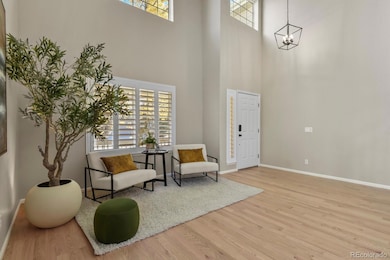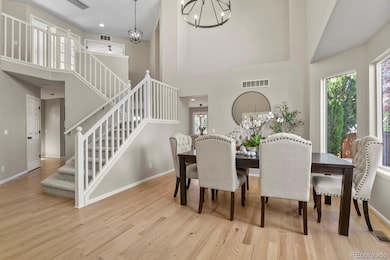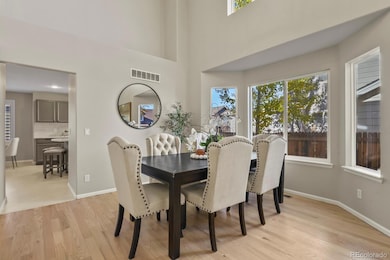5163 Apache Creek Rd Castle Rock, CO 80109
The Meadows NeighborhoodEstimated payment $4,420/month
Highlights
- Popular Property
- Located in a master-planned community
- Open Floorplan
- Castle Rock Middle School Rated A-
- Primary Bedroom Suite
- Deck
About This Home
Welcome to your dream home in the highly sought-after Meadows community of Castle Rock! This exquisite 4-bedroom, 4-bathroom residence, complete with a dedicated office, has been meticulously remodeled from top to bottom, blending modern luxury with timeless charm. Every detail has been thoughtfully updated, offering move-in-ready perfection in a vibrant neighborhood.
Step inside to discover gleaming refinished hardwood floors flowing seamlessly throughout the main living areas, complemented by new carpet and new tile throughout. The heart of the home—the kitchen—boasts sparkling new quartz countertops, stainless steel appliances, and fresh interior paint that brightens every corner.
Relax and recharge in the spa-like fully renovated primary bathroom, featuring a luxurious free-standing tub, new tile and new glass doors. The newly finished basement adds incredible versatility with a stylish wet bar, perfect for entertaining, movie nights, or a home gym.
Outside, enjoy new exterior paint, newer energy-efficient windows, a brand-new roof, and a newer shed for extra storage. The Meadows offers an unparalleled lifestyle with parks, trails, top-rated schools, and community amenities just steps away.
This turnkey gem won’t last—schedule your private tour today and experience elevated living in Castle Rock!
Listing Agent
HomeSmart Brokerage Email: krystal@denverhomegroup.net,720-771-8183 License #100056651 Listed on: 10/30/2025

Home Details
Home Type
- Single Family
Est. Annual Taxes
- $4,352
Year Built
- Built in 1999 | Remodeled
Lot Details
- 7,405 Sq Ft Lot
- Property is Fully Fenced
- Landscaped
- Level Lot
- Front and Back Yard Sprinklers
- Private Yard
HOA Fees
- $86 Monthly HOA Fees
Parking
- 3 Car Attached Garage
Home Design
- Traditional Architecture
- Frame Construction
- Composition Roof
- Wood Siding
- Radon Mitigation System
Interior Spaces
- 2-Story Property
- Open Floorplan
- Ceiling Fan
- Double Pane Windows
- Family Room with Fireplace
- Home Office
- Laundry Room
Kitchen
- Eat-In Kitchen
- Oven
- Microwave
- Dishwasher
- Wine Cooler
- Kitchen Island
- Quartz Countertops
Flooring
- Wood
- Carpet
- Tile
Bedrooms and Bathrooms
- 4 Bedrooms
- Primary Bedroom Suite
- En-Suite Bathroom
- Walk-In Closet
- Freestanding Bathtub
Finished Basement
- Partial Basement
- 1 Bedroom in Basement
Home Security
- Smart Thermostat
- Carbon Monoxide Detectors
- Fire and Smoke Detector
Eco-Friendly Details
- Smoke Free Home
Outdoor Features
- Deck
- Front Porch
Schools
- Meadow View Elementary School
- Castle Rock Middle School
- Castle View High School
Utilities
- Forced Air Heating and Cooling System
- High Speed Internet
Community Details
- Association fees include ground maintenance, recycling, trash
- The Meadows Community Association, Phone Number (720) 974-4255
- Built by Engle Homes
- The Meadows Subdivision
- Located in a master-planned community
Listing and Financial Details
- Property held in a trust
- Assessor Parcel Number R0381997
Map
Home Values in the Area
Average Home Value in this Area
Tax History
| Year | Tax Paid | Tax Assessment Tax Assessment Total Assessment is a certain percentage of the fair market value that is determined by local assessors to be the total taxable value of land and additions on the property. | Land | Improvement |
|---|---|---|---|---|
| 2024 | $4,352 | $45,420 | $11,470 | $33,950 |
| 2023 | $4,392 | $45,420 | $11,470 | $33,950 |
| 2022 | $3,280 | $32,270 | $8,100 | $24,170 |
| 2021 | $3,407 | $32,270 | $8,100 | $24,170 |
| 2020 | $3,349 | $32,480 | $7,220 | $25,260 |
| 2019 | $3,360 | $32,480 | $7,220 | $25,260 |
| 2018 | $2,931 | $27,860 | $5,490 | $22,370 |
| 2017 | $2,766 | $28,660 | $5,490 | $23,170 |
| 2016 | $2,635 | $26,090 | $5,570 | $20,520 |
| 2015 | $2,684 | $26,090 | $5,570 | $20,520 |
| 2014 | $2,343 | $21,500 | $4,780 | $16,720 |
Property History
| Date | Event | Price | List to Sale | Price per Sq Ft |
|---|---|---|---|---|
| 10/30/2025 10/30/25 | For Sale | $755,000 | -- | $230 / Sq Ft |
Purchase History
| Date | Type | Sale Price | Title Company |
|---|---|---|---|
| Special Warranty Deed | $570,000 | Chicago Title | |
| Warranty Deed | $410,000 | Unified Title Company | |
| Warranty Deed | $377,500 | Stewart Title | |
| Interfamily Deed Transfer | -- | Fitco | |
| Warranty Deed | $275,000 | Land Title Guarantee Company | |
| Corporate Deed | $221,000 | Universal Land Title | |
| Warranty Deed | $291,700 | -- |
Mortgage History
| Date | Status | Loan Amount | Loan Type |
|---|---|---|---|
| Open | $513,000 | New Conventional | |
| Previous Owner | $389,500 | New Conventional | |
| Previous Owner | $377,500 | VA | |
| Previous Owner | $263,509 | FHA | |
| Previous Owner | $265,837 | No Value Available | |
| Previous Owner | $205,950 | No Value Available |
Source: REcolorado®
MLS Number: 9880858
APN: 2351-294-11-027
- 5018 Apache Creek Rd
- 5071 Buttercup Dr
- 4665 Bobolink Dr
- 5045 Stonecrop Cir
- 3879 Primrose Ln
- 3630 Sawgrass Trail
- 4467 Trailside Ln
- 3781 Morning Glory Dr
- 3734 Licorice Trail
- 4432 W Mountain Vista Ln
- 4310 Old Windmill Way
- 4472 W Mountain Vista Ln
- 3610 Morning Glory Dr
- 3398 Blue Grass Cir
- 4337 Broken Hill Dr
- 4688 Cedar Glen Place
- 4248 Bountiful Cir
- 4731 Sunridge Terrace Dr
- 4583 N Wildflowers Way
- 4731 N Silverlace Dr Unit D
- 5991 S Rock Creek Dr
- 3781 Morning Glory Dr
- 4565 Larksong Dr
- 4359 Beautiful Cir
- 4981 N Silverlace Dr
- 4890 N Foxtail Dr
- 4892 N Silverlace Dr
- 3223 Timber Mill Pkwy
- 4355 Cyan Cir
- 3719 Pecos Trail
- 3745 Tranquilty Trail
- 2873 Merry Rest Way Unit ID1045091P
- 3325 Umber Cir
- 3205 Oakes Mill Place
- 4432 Vindaloo Dr
- 4300 Swanson Way Unit FL2-ID2017A
- 4300 Swanson Way Unit FL2-ID2013A
- 4300 Swanson Way Unit FL2-ID1991A
- 4300 Swanson Way Unit FL1-ID1984A
- 4300 Swanson Way Unit FL2-ID1951A
