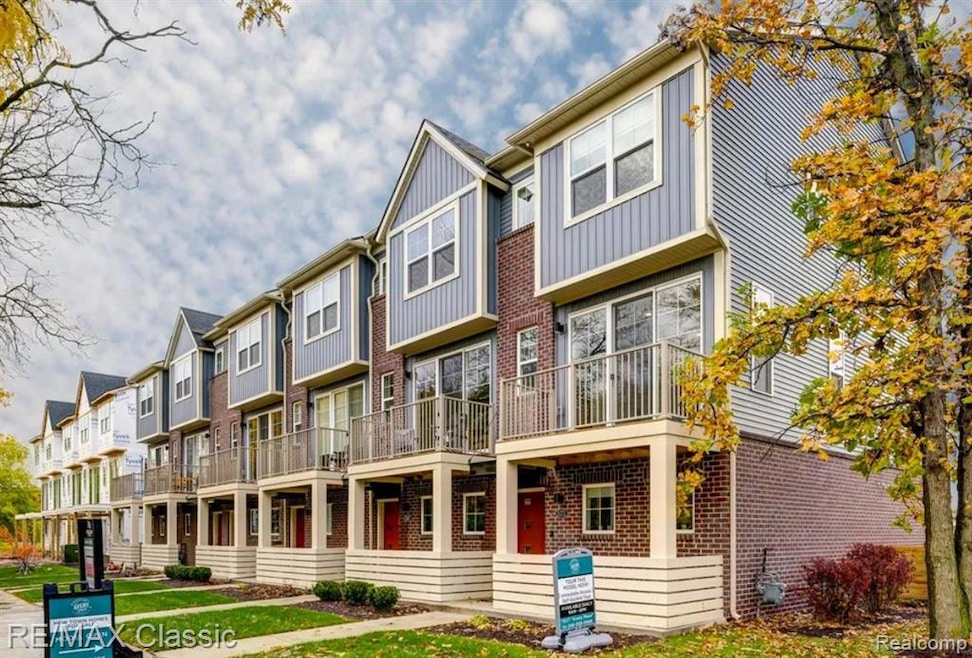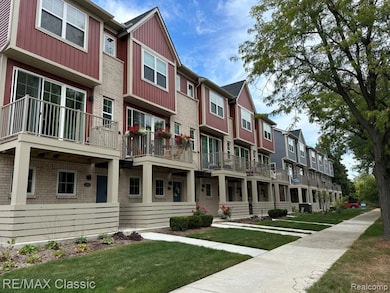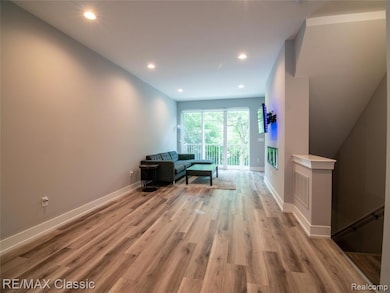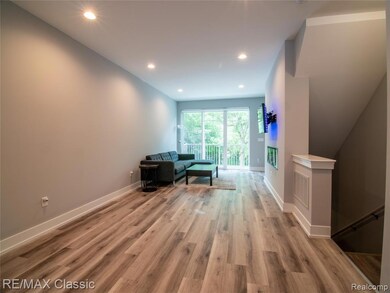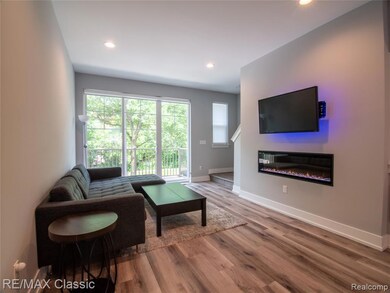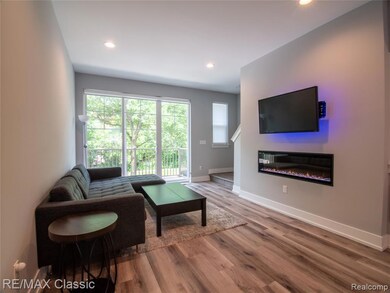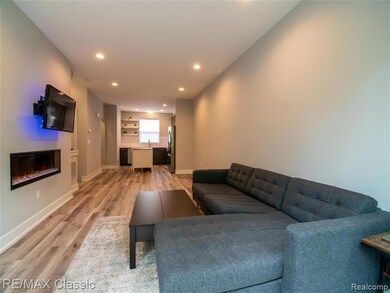5163 Avery St Detroit, MI 48208
Woodbridge NeighborhoodHighlights
- Ground Level Unit
- No HOA
- Forced Air Heating System
- Cass Technical High School Rated 10
- 1 Car Attached Garage
- 3-minute walk to Bryant Vermont Park
About This Home
For Lease – 5163 Avery Street, Detroit, MI
Pet Friendly | 6-Month Minimum Lease | Prime Midtown Location Welcome to 5163 Avery Street – a beautifully maintained home ideally located in the heart of Midtown Detroit! This pet-friendly residence offers comfort, convenience, and access to the best the city has to offer. Just steps away from Henry Ford Hospital, Wayne State University, and the Detroit Medical Center, this home is perfect for medical professionals, students, or anyone seeking an urban lifestyle with walkable amenities. Enjoy easy access to Whole Foods Market and the Meijer Specialty Market on Jefferson for all your shopping needs. Hop on the free QLine or nearby bus routes for effortless transportation around the city. Local favorites such as Pie Sci Pizza, Minnie’s Bar, and The Woodbury Wine Bar are just around the corner, making dining out a breeze. You’ll also be just minutes from Downtown Detroit, Corktown, and the Ford plants in Dearborn, with quick highway access for commuters. This home combines city convenience with neighborhood charm — perfect for those looking to experience the best of Detroit living. Lease Terms: 6-month minimum lease Pet friendly, any size
Townhouse Details
Home Type
- Townhome
Year Built
- Built in 2024
Parking
- 1 Car Attached Garage
Home Design
- Brick Exterior Construction
- Slab Foundation
Interior Spaces
- 1,331 Sq Ft Home
- 3-Story Property
Bedrooms and Bathrooms
- 2 Bedrooms
Location
- Ground Level Unit
Utilities
- Forced Air Heating System
- Heating System Uses Natural Gas
Listing and Financial Details
- Security Deposit $5,000
- 12 Month Lease Term
- Application Fee: 35.00
- Assessor Parcel Number W23I002022S083
Community Details
Overview
- No Home Owners Association
Pet Policy
- Pets Allowed
Map
Source: Realcomp
MLS Number: 20251053837
- 1727 Merrick St
- 5214 Avery St
- 5220 Hecla St
- 5216 Avery St
- 5220 Avery St
- 5226 Avery St Unit 5
- 4261 Rosa Parks Blvd
- 5201 Commonwealth St Unit 13
- 1925 Merrick St
- 5240 Commonwealth St
- 5238 Commonwealth St
- 2007 Bryant St
- 1751 W Warren Ave
- 1769 W Warren Ave
- 1531 W Warren Ave
- 4820 Avery St
- 4867 Trumbull St
- 4761 Avery St
- 5767 Wabash St
- 5773 Wabash St
- 4844 Commonwealth St Unit UB
- 4848 Commonwealth St Unit 4
- 4535 Commonwealth St
- 4431 Commonwealth St
- 4434 Trumbull St Unit 9
- 5766 Trumbull St Unit 204
- 4434-4444 Trumbull St
- 1535 W Canfield St Unit 1
- 1535 W Canfield St Unit 5
- 4707 Anthony Wayne Dr
- 2503 W Forest Ave
- 4130 Trumbull Ave Unit 2
- 4130 Trumbull Ave Unit 6
- 4130 Trumbull Ave Unit 4
- 4130 Trumbull Ave Unit 3
- 4114 Trumbull St
- 6091 Vermont St Unit B
- 6093 Vermont St Unit A
- 1331 Holden St
- 3966 Trumbull St Unit 2
