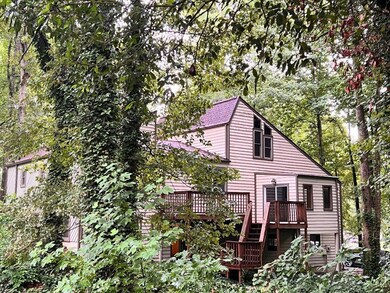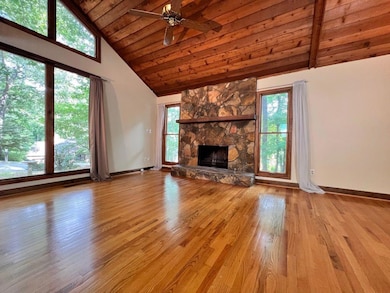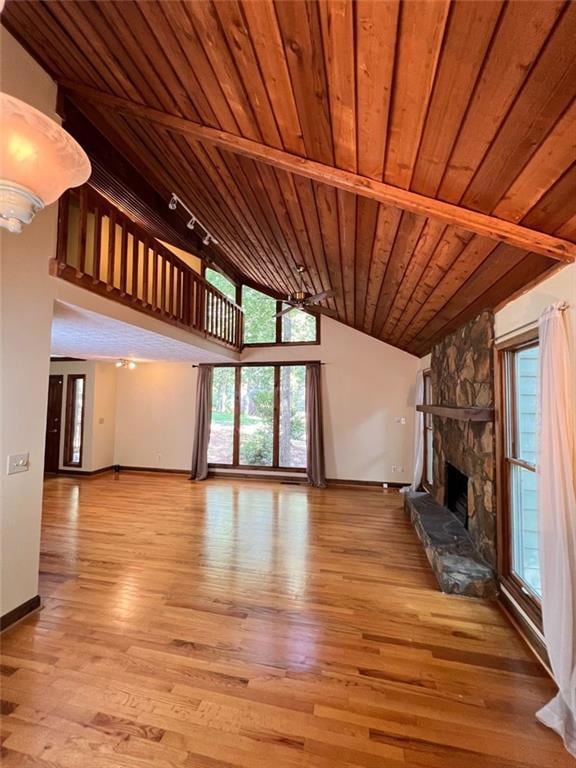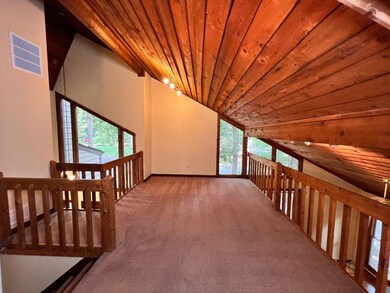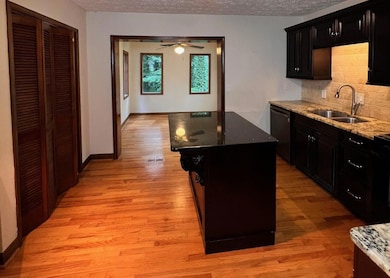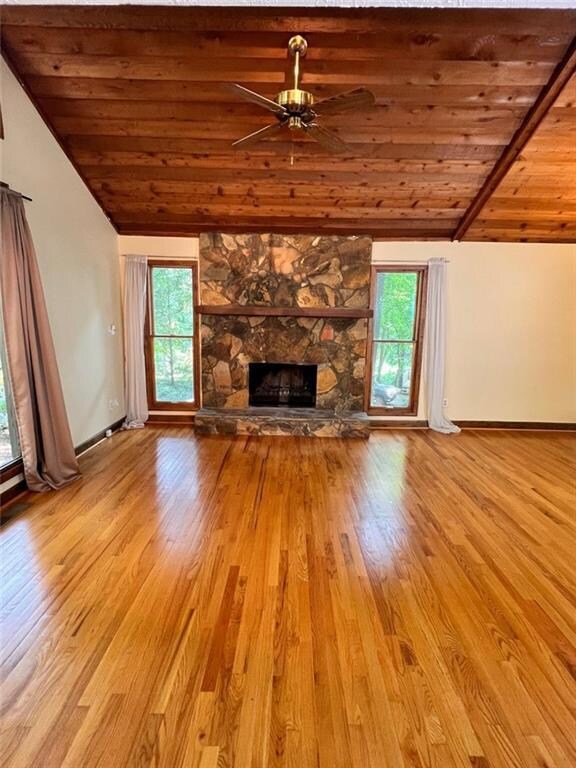5163 Davidson Rd NE Marietta, GA 30068
Highlights
- View of Trees or Woods
- A-Frame Home
- Wood Flooring
- Sope Creek Elementary School Rated A
- Vaulted Ceiling
- Main Floor Primary Bedroom
About This Home
RELAX IN A WONDERFUL, SPACIOUS HOME IN A LOVELY AND PEACEFUL ESTABLISHED NEIGHBORHOOD.
Totally renovated, this spacious home is situated on a serene 3/4 Acre quiet wooded corner lot in a private Cul-De-Sac.
From a lovely front porch open door to a beautiful two-story foyer you'll walk into a spacious open great room with stone fireplace and vaulted cedar plank ceiling. Open plan dining room next to a large chef's kitchen with an island open to separate breakfast room, which opens to an oversized double deck patio.
Huge loft overlooking great room that can be used as additional bedroom or an office with an entertainment area, movie theater. Bedrooms feature walk-in closets, and 3 luxurious bathrooms, 2 large car garage.
Stunning full In-Law or guest suite with a kitchenette, separate bedroom with closets leading to a full bathroom with Steam Sauna.
A bonus room adds versatility and can be used as an office, exercise room or game room accessible to wet bar, full bathroom, Steam Sauna and laundry room.
Award-winning schools within a few blocks: Sope Creek Elementary, Dickerson Middle, Walton High.
Conveniently located near all Shopping, Restaurants, Movie theater and Gym.
Walking distance to Cobb County Sport Park offers Baseball fields, tennis courts, Soccer, and much more, minute to Chattahoochee River National Recreation.
Home Details
Home Type
- Single Family
Est. Annual Taxes
- $6,357
Year Built
- Built in 1980
Lot Details
- 0.75 Acre Lot
- Property fronts a county road
- Cul-De-Sac
- Private Entrance
- Corner Lot
- Level Lot
- Private Yard
- Back and Front Yard
Parking
- 2 Car Attached Garage
- Parking Accessed On Kitchen Level
- Driveway Level
Home Design
- A-Frame Home
- Composition Roof
- Wood Siding
Interior Spaces
- 3,126 Sq Ft Home
- 3-Story Property
- Rear Stairs
- Vaulted Ceiling
- Ceiling Fan
- Insulated Windows
- Private Rear Entry
- Entrance Foyer
- Great Room
- Family Room
- Living Room with Fireplace
- Formal Dining Room
- Bonus Room
- Home Gym
- Wood Flooring
- Views of Woods
- Fire and Smoke Detector
- Laundry Room
Kitchen
- Eat-In Kitchen
- Gas Range
- Microwave
- Dishwasher
- Kitchen Island
- Disposal
Bedrooms and Bathrooms
- Primary Bedroom on Main
- Split Bedroom Floorplan
- Walk-In Closet
- Dual Vanity Sinks in Primary Bathroom
- Separate Shower in Primary Bathroom
Finished Basement
- Basement Fills Entire Space Under The House
- Interior and Exterior Basement Entry
- Laundry in Basement
- Natural lighting in basement
Outdoor Features
- Patio
Location
- Property is near schools
- Property is near shops
Schools
- Sope Creek Elementary School
- Dickerson Middle School
- Walton High School
Utilities
- Forced Air Zoned Heating and Cooling System
- Heating System Uses Natural Gas
- Underground Utilities
- High Speed Internet
- Cable TV Available
Listing and Financial Details
- 12 Month Lease Term
- $45 Application Fee
- Assessor Parcel Number 01015500130
Community Details
Overview
- Application Fee Required
- River Springs Subdivision
Recreation
- Trails
Pet Policy
- Call for details about the types of pets allowed
Map
Source: First Multiple Listing Service (FMLS)
MLS Number: 7545803
APN: 01-0155-0-013-0
- 750 Bayliss Dr
- 5341 Tall Oak Dr
- 872 Bayliss Dr
- 506 Park Ridge Cir
- 5371 Tall Oak Dr
- 1301 Parkaire Crossing
- 907 Parkaire Crossing Unit 907
- 110 Park Ridge Cir
- 5025 Highland Club Dr
- 608 Serramonte Dr
- 1606 Parkaire Crossing Unit 1606
- 683 Serramonte Dr Unit 683
- 805 Serramonte Dr
- 4962 N Ellipse
- 833 Serramonte Dr
- 830 Serramonte Dr Unit 143
- 645 Serramonte Dr
- 5201 Sunset Trail
- 1301 Parkaire Crossing
- 2201 Parkaire Crossing
- 1002 Parkaire Crossing
- 2004 Parkaire Crossing
- 201 Park Ridge Cir
- 694 Serramonte Dr
- 5014 Meadow Ln
- 304 Bridle Path
- 1185 Lake Colony Dr
- 175 River Court Pkwy NW
- 4764 Sologne Ct NE
- 398 Woodhaven Trail NE
- 1293 Colony Dr Unit ID1047362P
- 1303 Colony Dr Unit C
- 1303 Colony Dr
- 4512 Woodlawn Lake Dr
- 1332 Colony Dr Unit ID1047361P
- 7600 Roswell Rd
- 673 Fairfield Dr Unit ID1019257P

