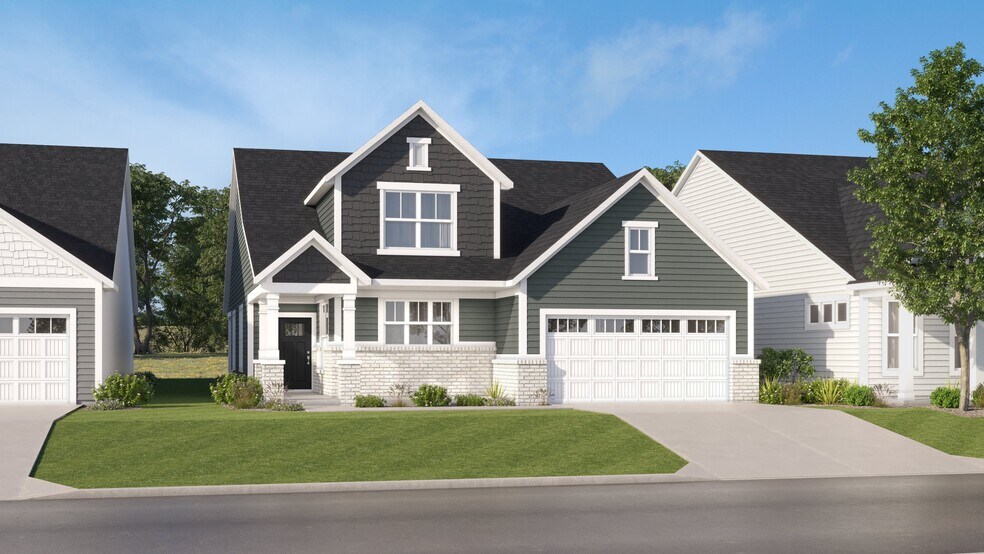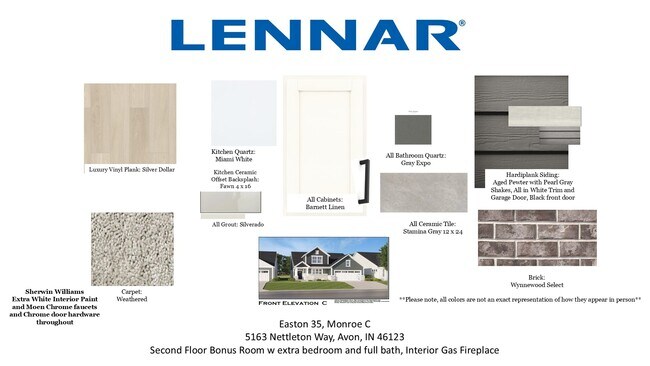
Estimated payment $3,350/month
Highlights
- New Construction
- Clubhouse
- Lap or Exercise Community Pool
- River Birch Elementary School Rated A-
- Pond in Community
- Tennis Courts
About This Home
Enjoy the resort lifestyle at Lennar at Easton in Avon, a 55 and better community and part of the Easton Grey Riverwalk development! The Monroe floorplan is completed with a second floor bonus room and 2,830 square feet! Dream of your spacious primary bedroom with an ensuite bathroom with a luxury tile shower and a separate walk-in closet. Host game night in the main floor flex space or the second floor bonus room. House any overnight guests in the main floor secondary bedroom or upstairs in the third bedroom with a full bathroom. Unwind and entertain in the open concept great room with a fireplace and easy access to the dining nook, and kitchen. Featuring Lennar’s Everything’s Included, this home already has upgraded features throughout! Quartz countertops, a spacious kitchen island, and stainless steel appliances including a refrigerator can be found in the kitchen. Star gaze from your covered patio, while all lawn care is taken care of as part of the monthly HOA fee and enjoy the common area your homesite backs up to. Get to know your new neighbors at the future Nottingham Clubhouse, swimming pools, pickle ball courts and more. Purchase now and make plans to move-in in August/September!
Home Details
Home Type
- Single Family
HOA Fees
- Property has a Home Owners Association
Parking
- 2 Car Garage
Home Design
- New Construction
Interior Spaces
- 1-Story Property
- Fireplace
- Family Room
- Living Room
- Dining Room
Bedrooms and Bathrooms
- 3 Bedrooms
- 3 Full Bathrooms
Community Details
Overview
- Lawn Maintenance Included
- Pond in Community
Amenities
- Clubhouse
Recreation
- Tennis Courts
- Pickleball Courts
- Bocce Ball Court
- Lap or Exercise Community Pool
- Trails
Map
Other Move In Ready Homes in Easton - Central
About the Builder
- Easton - Central
- Easton - Northern
- Easton - Southern
- 4586 Lucas Ln
- 4581 Lucas Ln
- 41XX E Main St
- 577 Foxboro Dr
- 3068 E Thorpe St
- Penrose - Venture
- 936 Shadow Dr
- 4749 Colchester Cir
- Manors at Avon - Masterpiece Collection
- Manors at Avon - Designer Collection
- 891 N Avon Ave
- Rivendell
- 0 E County Road 100 N
- 6882 Linden Woods Dr
- 2257 Aviary Ln
- 2249 Aviary Ln
- 2201 Aviary Ln

