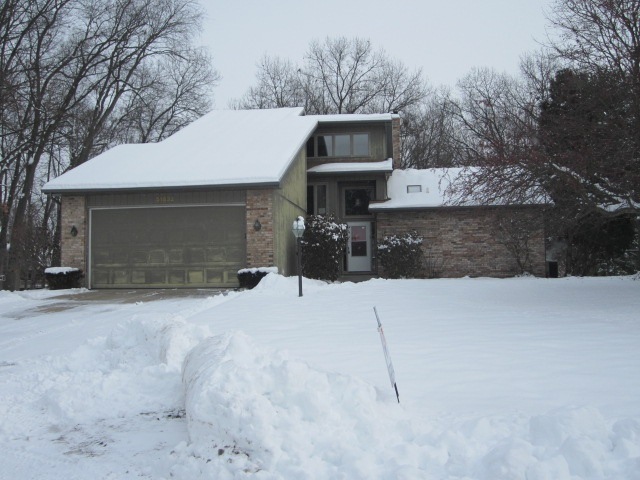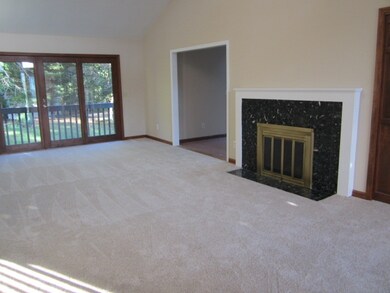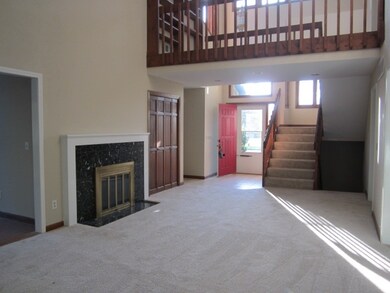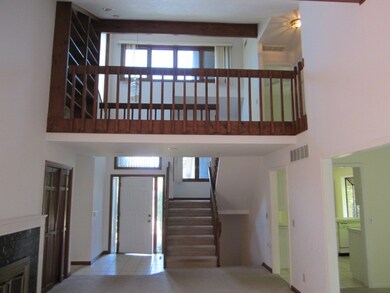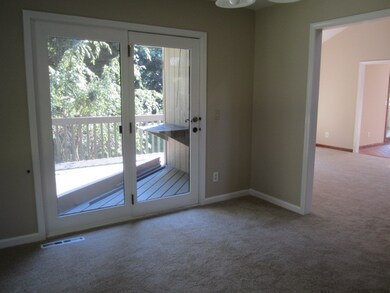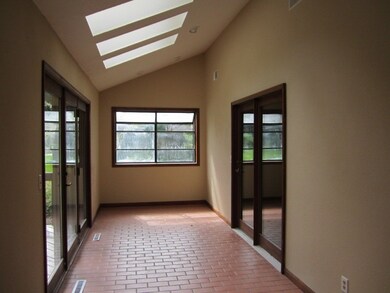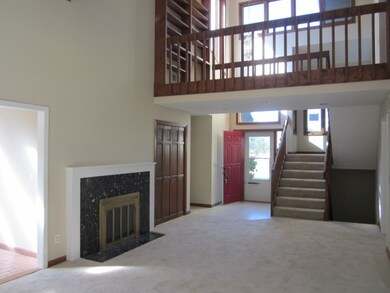
51632 Robin Nest Dr Granger, IN 46530
Highlights
- Primary Bedroom Suite
- Vaulted Ceiling
- 2 Car Attached Garage
- Living Room with Fireplace
- Formal Dining Room
- Bar
About This Home
As of June 2021This home will not disappoint if you are looking for room! Master bedroom with 2 sided fireplace and full bath on main level, 2 bedrooms upstairs with a full bath and an extra bedroom in the basement with a full bath. The living room features vaulted ceilings and a fireplace with lots of room for furniture. The basement boasts a large family room area with a bar and unique scoreboard behind the bar that will for sure be the talk of your friends and family! Large partially wooded lot and in the backyard a large cement pad for parking cars or a basketball court. This is a Fannie Mae HomePath property.
Last Agent to Sell the Property
Barbara Campbell
RE/MAX Oak Crest - Elkhart Listed on: 10/17/2016
Home Details
Home Type
- Single Family
Est. Annual Taxes
- $2,506
Year Built
- Built in 1986
Lot Details
- 0.54 Acre Lot
- Lot Dimensions are 115 x 204
- Rural Setting
Parking
- 2 Car Attached Garage
Home Design
- Wood Siding
Interior Spaces
- 2-Story Property
- Bar
- Vaulted Ceiling
- Entrance Foyer
- Living Room with Fireplace
- 2 Fireplaces
- Formal Dining Room
- Fire and Smoke Detector
- Laminate Countertops
- Laundry on main level
Bedrooms and Bathrooms
- 4 Bedrooms
- Primary Bedroom Suite
Finished Basement
- Basement Fills Entire Space Under The House
- Sump Pump
- Fireplace in Basement
- 1 Bathroom in Basement
- 1 Bedroom in Basement
Outdoor Features
- Patio
Utilities
- Forced Air Heating and Cooling System
- Heating System Uses Gas
- Private Company Owned Well
- Well
- Septic System
Listing and Financial Details
- Assessor Parcel Number 20-01-15-326-020.000-005
Ownership History
Purchase Details
Home Financials for this Owner
Home Financials are based on the most recent Mortgage that was taken out on this home.Purchase Details
Home Financials for this Owner
Home Financials are based on the most recent Mortgage that was taken out on this home.Purchase Details
Purchase Details
Home Financials for this Owner
Home Financials are based on the most recent Mortgage that was taken out on this home.Purchase Details
Home Financials for this Owner
Home Financials are based on the most recent Mortgage that was taken out on this home.Similar Homes in the area
Home Values in the Area
Average Home Value in this Area
Purchase History
| Date | Type | Sale Price | Title Company |
|---|---|---|---|
| Warranty Deed | $335,000 | Near North Title Group | |
| Special Warranty Deed | $212,500 | None Available | |
| Sheriffs Deed | $224,000 | None Available | |
| Warranty Deed | -- | Meridian Title Corp | |
| Warranty Deed | -- | -- |
Mortgage History
| Date | Status | Loan Amount | Loan Type |
|---|---|---|---|
| Open | $324,950 | New Conventional | |
| Previous Owner | $226,400 | New Conventional | |
| Previous Owner | $220,400 | New Conventional | |
| Previous Owner | $201,875 | New Conventional | |
| Previous Owner | $229,900 | Fannie Mae Freddie Mac | |
| Previous Owner | $229,000 | No Value Available |
Property History
| Date | Event | Price | Change | Sq Ft Price |
|---|---|---|---|---|
| 06/01/2021 06/01/21 | Sold | $335,000 | +0.6% | $91 / Sq Ft |
| 04/07/2021 04/07/21 | Pending | -- | -- | -- |
| 12/09/2020 12/09/20 | Price Changed | $333,000 | -1.8% | $90 / Sq Ft |
| 11/19/2020 11/19/20 | Price Changed | $339,000 | -2.9% | $92 / Sq Ft |
| 11/06/2020 11/06/20 | For Sale | $349,000 | +64.2% | $94 / Sq Ft |
| 02/17/2017 02/17/17 | Sold | $212,500 | -17.3% | $57 / Sq Ft |
| 01/12/2017 01/12/17 | Pending | -- | -- | -- |
| 10/17/2016 10/17/16 | For Sale | $257,000 | -- | $69 / Sq Ft |
Tax History Compared to Growth
Tax History
| Year | Tax Paid | Tax Assessment Tax Assessment Total Assessment is a certain percentage of the fair market value that is determined by local assessors to be the total taxable value of land and additions on the property. | Land | Improvement |
|---|---|---|---|---|
| 2024 | $4,123 | $422,300 | $25,300 | $397,000 |
| 2022 | $2,858 | $370,400 | $25,300 | $345,100 |
| 2021 | $3,227 | $310,500 | $25,300 | $285,200 |
| 2020 | $2,873 | $302,100 | $25,300 | $276,800 |
| 2019 | $3,325 | $300,100 | $25,300 | $274,800 |
| 2018 | $3,185 | $285,200 | $25,300 | $259,900 |
| 2017 | $2,743 | $245,100 | $25,300 | $219,800 |
| 2016 | $2,685 | $245,000 | $25,300 | $219,700 |
| 2014 | $2,291 | $213,800 | $25,300 | $188,500 |
| 2013 | $2,154 | $213,800 | $25,300 | $188,500 |
Agents Affiliated with this Home
-
C
Seller's Agent in 2021
Chuck Bahner
Busy Bee Realty
-
Paige Corbalis

Buyer's Agent in 2021
Paige Corbalis
Brick Built Real Estate
(574) 222-7086
200 Total Sales
-
B
Seller's Agent in 2017
Barbara Campbell
RE/MAX
-
Diane Bennett

Buyer's Agent in 2017
Diane Bennett
Inspired Homes Indiana
(574) 968-4236
50 Total Sales
Map
Source: Indiana Regional MLS
MLS Number: 201647959
APN: 20-01-15-326-020.000-005
- 51551 County Road 1
- 30030 Quail Pointe Dr
- 30137 Fox Run Trail
- 52104 Ash Rd
- 30356 Blackhawk Dr
- 10371 Patricia Church Dr
- 30756 Sandy Creek Dr
- 10466 Glen Lee Trail
- 50920 Northbrook Shores Dr
- 10080 Pemburry Dr
- 51558 Walerko Dr
- 71372 Merle St
- 71599 State Line Rd
- 29839 Bambi Tr
- 00000 10
- 51105 Woodhaven Dr
- 29791 Bambi Tr
- 29751 Bambi Tr
- 50705 Deer Crossing Tr
- 29775 Bambi Tr
