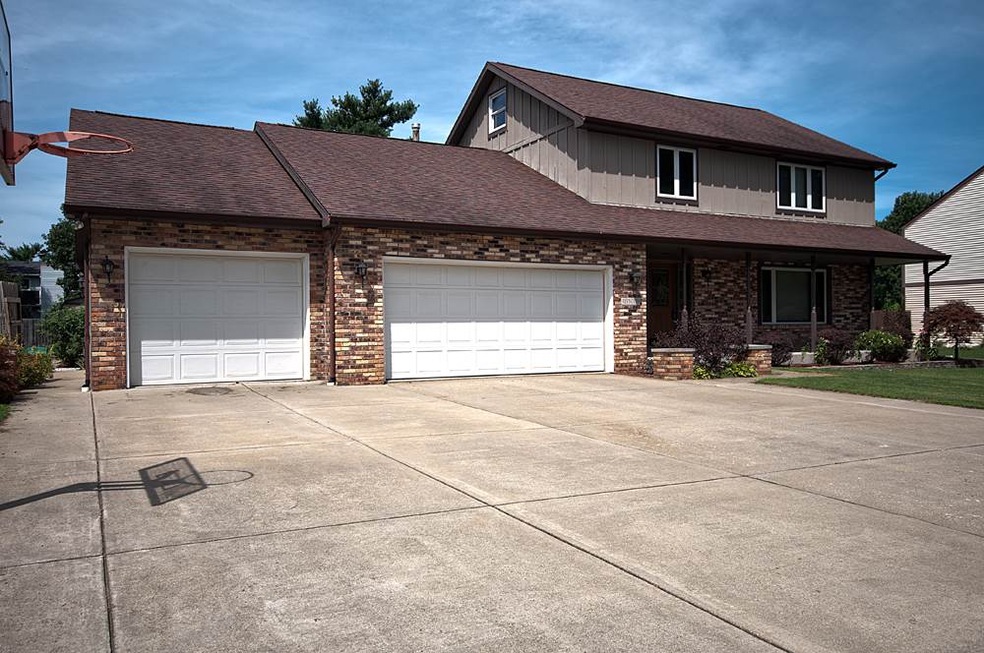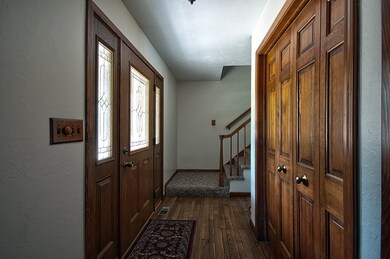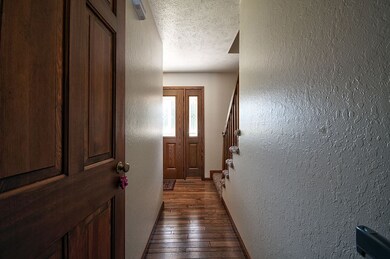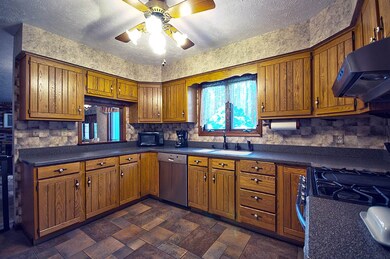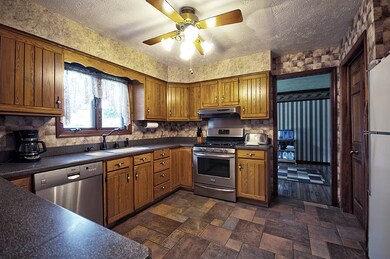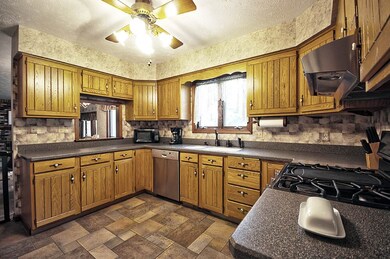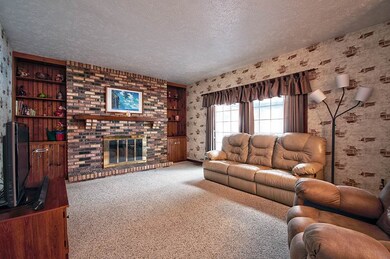
51633 Shaker Ln Granger, IN 46530
Highlights
- In Ground Pool
- Traditional Architecture
- Solid Surface Countertops
- Horizon Elementary School Rated A
- Great Room
- Formal Dining Room
About This Home
As of September 2016Wonderful 4 bedroom 2.5 bath home with 3 1/2 car heated garage! This home features a great eat in kitchen with Corian counters and lots of cabinet/counter space. Formal dining and living room and a nice sized family room for gatherings. The 3-season room is a wonderful spot to relax and unwind. The master bedroom is oversized with a great master bathroom and closet space! Step outside into a backyard oasis... the inground, heated pool is surrounded by a wonderful deck and the 10x12 shed has electricity for any outdoor needs! This amazing home won't last long, take a look today!
Home Details
Home Type
- Single Family
Est. Annual Taxes
- $1,787
Year Built
- Built in 1978
Lot Details
- 0.34 Acre Lot
- Lot Dimensions are 150x100
- Privacy Fence
- Wood Fence
- Level Lot
- Irrigation
Parking
- 3.5 Car Attached Garage
- Heated Garage
- Garage Door Opener
Home Design
- Traditional Architecture
- Brick Exterior Construction
- Poured Concrete
- Shingle Roof
- Wood Siding
Interior Spaces
- 2-Story Property
- Built-in Bookshelves
- Woodwork
- Ceiling Fan
- Gas Log Fireplace
- Entrance Foyer
- Great Room
- Formal Dining Room
- Partially Finished Basement
- Crawl Space
Kitchen
- Eat-In Kitchen
- Gas Oven or Range
- Solid Surface Countertops
- Disposal
Flooring
- Carpet
- Tile
Bedrooms and Bathrooms
- 4 Bedrooms
- En-Suite Primary Bedroom
- Bathtub with Shower
- Separate Shower
Laundry
- Laundry on main level
- Gas Dryer Hookup
Outdoor Features
- In Ground Pool
- Enclosed Patio or Porch
Location
- Suburban Location
Utilities
- Forced Air Heating and Cooling System
- Heating System Uses Gas
- Private Company Owned Well
- Well
- Septic System
Community Details
- Community Pool
Listing and Financial Details
- Assessor Parcel Number 71-05-18-429-011.000-011
Ownership History
Purchase Details
Home Financials for this Owner
Home Financials are based on the most recent Mortgage that was taken out on this home.Purchase Details
Home Financials for this Owner
Home Financials are based on the most recent Mortgage that was taken out on this home.Purchase Details
Home Financials for this Owner
Home Financials are based on the most recent Mortgage that was taken out on this home.Similar Homes in the area
Home Values in the Area
Average Home Value in this Area
Purchase History
| Date | Type | Sale Price | Title Company |
|---|---|---|---|
| Warranty Deed | -- | -- | |
| Warranty Deed | -- | Metropolitan Title In Llc | |
| Warranty Deed | -- | Metropolitian Title In Llc |
Mortgage History
| Date | Status | Loan Amount | Loan Type |
|---|---|---|---|
| Open | $50,000 | New Conventional | |
| Open | $183,350 | New Conventional | |
| Previous Owner | $128,600 | New Conventional | |
| Previous Owner | $88,000 | New Conventional |
Property History
| Date | Event | Price | Change | Sq Ft Price |
|---|---|---|---|---|
| 09/02/2016 09/02/16 | Sold | $193,000 | -3.5% | $101 / Sq Ft |
| 07/30/2016 07/30/16 | Pending | -- | -- | -- |
| 07/25/2016 07/25/16 | For Sale | $199,900 | +24.4% | $104 / Sq Ft |
| 02/19/2013 02/19/13 | Sold | $160,750 | -2.3% | $84 / Sq Ft |
| 01/15/2013 01/15/13 | Pending | -- | -- | -- |
| 12/03/2012 12/03/12 | For Sale | $164,500 | -- | $86 / Sq Ft |
Tax History Compared to Growth
Tax History
| Year | Tax Paid | Tax Assessment Tax Assessment Total Assessment is a certain percentage of the fair market value that is determined by local assessors to be the total taxable value of land and additions on the property. | Land | Improvement |
|---|---|---|---|---|
| 2024 | $2,451 | $320,600 | $57,000 | $263,600 |
| 2023 | $2,403 | $283,800 | $57,000 | $226,800 |
| 2022 | $2,709 | $283,800 | $57,000 | $226,800 |
| 2021 | $2,707 | $262,100 | $15,700 | $246,400 |
| 2020 | $2,255 | $228,300 | $13,600 | $214,700 |
| 2019 | $2,200 | $223,000 | $13,800 | $209,200 |
| 2018 | $2,121 | $219,700 | $13,200 | $206,500 |
| 2017 | $1,736 | $181,200 | $11,100 | $170,100 |
| 2016 | $1,422 | $159,300 | $11,100 | $148,200 |
| 2014 | $1,410 | $153,800 | $9,100 | $144,700 |
Agents Affiliated with this Home
-
Patricia Graham
P
Seller's Agent in 2016
Patricia Graham
Keller Williams Realty Group
(574) 536-6899
1 in this area
141 Total Sales
-
Matthew Pleasant

Buyer's Agent in 2016
Matthew Pleasant
Howard Hanna SB Real Estate
(574) 386-6129
5 in this area
149 Total Sales
-
Lisa Reynolds

Seller's Agent in 2013
Lisa Reynolds
Weichert Rltrs-J.Dunfee&Assoc.
(574) 286-4433
7 in this area
42 Total Sales
-
P
Buyer's Agent in 2013
Pat Graham
Century 21 Landmark Realty Grp
Map
Source: Indiana Regional MLS
MLS Number: 201634628
APN: 71-05-18-429-011.000-011
- 11963 Peacock Cir
- 51891 Covered Wagon Trail
- 11830 Old Oak Dr
- 11633 Oakwood Ln
- 12727 Vicki Ln
- 11580 Anderson Rd
- 52303 Broken Arrow Dr
- 11500 Greyson Alan Dr
- 11560 Greyson Alan Dr
- 12793 Brick Rd Unit Lot 4
- 11511 Greyson Alan Dr
- 51150 Mason James Dr
- Elements 2390 Plan at The Hills at St. Joe Farm - Elements
- Integrity 2080 Plan at The Hills at St. Joe Farm
- Elements 2700 Plan at The Hills at St. Joe Farm - Elements
- Elements 2070 Plan at The Hills at St. Joe Farm - Elements
- Integrity 1880 Plan at The Hills at St. Joe Farm
- Integrity 2280 Plan at The Hills at St. Joe Farm
- Integrity 1605 Plan at The Hills at St. Joe Farm
- Integrity 1610 Plan at The Hills at St. Joe Farm
