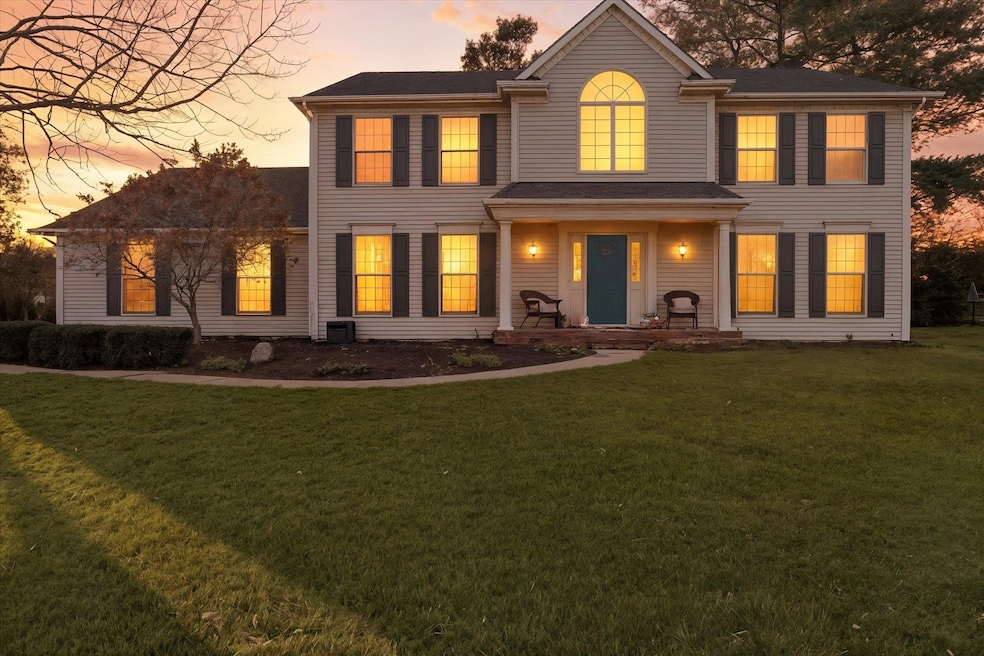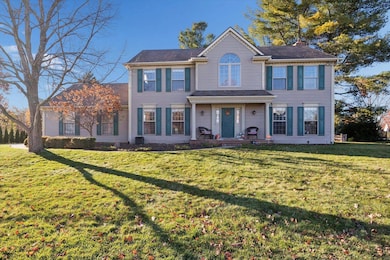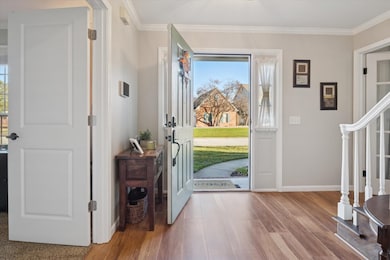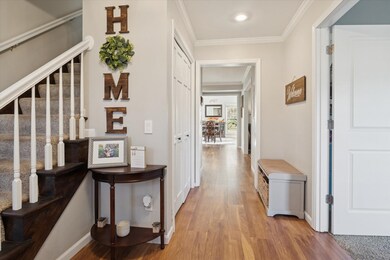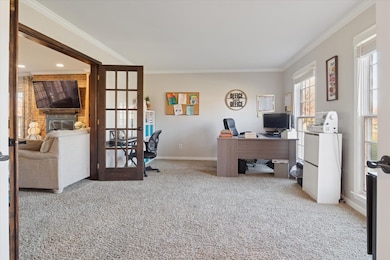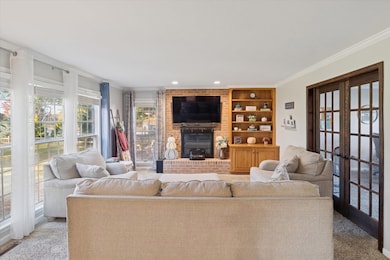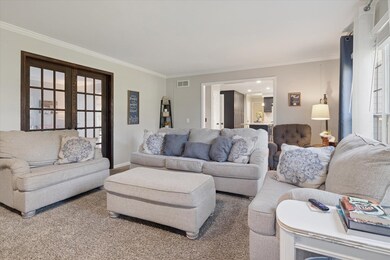51635 Fox Pointe Ln Granger, IN 46530
Estimated payment $2,867/month
Highlights
- Vaulted Ceiling
- Traditional Architecture
- Covered Patio or Porch
- Prairie Vista Elementary School Rated A
- Solid Surface Countertops
- Beamed Ceilings
About This Home
OPEN HOUSE Sunday, March 1st 2-4PM. Welcome to this classic family home in the highly desired Penn School District. Enjoy peace of mind knowing the major updates are already done—featuring a brand-new roof, new HVAC system, new sump pump, and a newly remodeled kitchen.The moment you step into the foyer, your eye is drawn to the stunning sunroom with vaulted ceilings and incredible views. Currently used as a formal dining room, this space is perfect for entertaining—just in time for the holiday gatherings. From here, you can extend your entertaining outdoors to the charming deck and large, fenced-in backyard. The beautifully renovated kitchen features a large island, abundant cabinetry, generous storage, and a stylish tiled backsplash. The great room offers a cozy wood-burning fireplace and opens to a versatile office or formal living room through elegant French doors. A main-level bonus den provides a flexible space currently used as a 5th bedroom. Convenient first-floor laundry and a half bath complete the main level. The layout of this home is truly exceptional. Upstairs, you’ll find four very spacious bedrooms. The oversized primary suite impresses with vaulted ceilings, natural light, an ensuite bath with a jetted tub, and a walk-in closet. The lower level adds even more living space with a full bath and plenty of storage. Additional highlights include a three-stall garage, quality Century Homes construction, newer water softener and a nearby walking path that connects you to shopping, restaurants, schools. Also near hospitals, and the toll road—making this location unbeatable.
Listing Agent
Coldwell Banker Real Estate Group Brokerage Phone: 574-210-6085 Listed on: 11/21/2025

Home Details
Home Type
- Single Family
Est. Annual Taxes
- $4,078
Year Built
- Built in 1991
Lot Details
- 0.57 Acre Lot
- Lot Dimensions are 132x189.2
- Split Rail Fence
- Landscaped
- Level Lot
- Irrigation
HOA Fees
- $10 Monthly HOA Fees
Parking
- 3 Car Attached Garage
- Garage Door Opener
- Driveway
Home Design
- Traditional Architecture
- Poured Concrete
- Shingle Roof
- Asphalt Roof
- Vinyl Construction Material
Interior Spaces
- 2-Story Property
- Built-in Bookshelves
- Beamed Ceilings
- Vaulted Ceiling
- Wood Burning Fireplace
- Entrance Foyer
- Living Room with Fireplace
- Laundry on main level
Kitchen
- Kitchen Island
- Solid Surface Countertops
- Disposal
Flooring
- Carpet
- Laminate
- Ceramic Tile
Bedrooms and Bathrooms
- 4 Bedrooms
- Walk-In Closet
- Double Vanity
- Bathtub with Shower
Partially Finished Basement
- Basement Fills Entire Space Under The House
- 1 Bathroom in Basement
Schools
- Prairie Vista Elementary School
- Schmucker Middle School
- Penn High School
Utilities
- Forced Air Heating and Cooling System
- Heating System Uses Gas
- Private Company Owned Well
- Well
- Septic System
Additional Features
- Covered Patio or Porch
- Suburban Location
Community Details
- Quail Valley Subdivision
Listing and Financial Details
- Assessor Parcel Number 71-04-15-301-009.000-011
Map
Home Values in the Area
Average Home Value in this Area
Tax History
| Year | Tax Paid | Tax Assessment Tax Assessment Total Assessment is a certain percentage of the fair market value that is determined by local assessors to be the total taxable value of land and additions on the property. | Land | Improvement |
|---|---|---|---|---|
| 2024 | $3,429 | $433,400 | $84,500 | $348,900 |
| 2023 | $3,381 | $391,900 | $84,500 | $307,400 |
| 2022 | $3,632 | $378,800 | $84,500 | $294,300 |
| 2021 | $3,474 | $342,600 | $66,700 | $275,900 |
| 2020 | $3,095 | $311,800 | $60,700 | $251,100 |
| 2019 | $2,932 | $296,800 | $55,900 | $240,900 |
| 2018 | $2,762 | $286,400 | $53,500 | $232,900 |
| 2017 | $2,828 | $281,900 | $53,500 | $228,400 |
| 2016 | $2,958 | $290,700 | $53,500 | $237,200 |
| 2014 | $2,422 | $235,400 | $25,900 | $209,500 |
Property History
| Date | Event | Price | List to Sale | Price per Sq Ft | Prior Sale |
|---|---|---|---|---|---|
| 02/19/2026 02/19/26 | For Sale | $490,000 | 0.0% | $139 / Sq Ft | |
| 02/05/2026 02/05/26 | Off Market | $490,000 | -- | -- | |
| 11/21/2025 11/21/25 | For Sale | $490,000 | +30.7% | $139 / Sq Ft | |
| 08/23/2021 08/23/21 | Sold | $375,000 | -1.1% | $138 / Sq Ft | View Prior Sale |
| 07/18/2021 07/18/21 | Pending | -- | -- | -- | |
| 07/08/2021 07/08/21 | For Sale | $379,000 | -- | $139 / Sq Ft |
Purchase History
| Date | Type | Sale Price | Title Company |
|---|---|---|---|
| Warranty Deed | -- | None Available | |
| Warranty Deed | -- | Meridian Title Corp |
Mortgage History
| Date | Status | Loan Amount | Loan Type |
|---|---|---|---|
| Open | $300,000 | New Conventional | |
| Previous Owner | $163,200 | New Conventional |
Source: Indiana Regional MLS
MLS Number: 202546868
APN: 71-04-15-301-009.000-011
- 15830 Ashville Ln
- 51436 Turnwood Ln
- 15626 Cold Spring Ct
- 51311 Windsor Manor Ct
- 15711 Durham Way
- 52048 Glen Arbor Ct
- 51151 Huntington Ln
- 51963 Grape Rd
- 16042 Cobblestone Square Lot 20 Dr Unit 20
- 16056 Cobblestone Square Lot 21 Dr Unit 21
- 52303 Brendon Hills Dr
- 16450 Greystone Dr
- 15731 Cedar Cove Dr
- 16554 Brandon Ln
- 50787 Heather Hill Ln
- 52150 Tammy Dr
- 51340 Lake Pointe Ct
- 15640 Cedar Cove Ct
- 52526 Farmingdale Dr
- 16947 Woodland Hills Dr S
- 5726 Seneca Dr
- 5504 Town Center Dr
- 5305 N Main St
- 18011 Cleveland Rd
- 17120 Cherokee Dr
- 53880 Generations Dr
- 4315 Wimbleton Ct
- 4715 N Main St
- 921 Peacock Ln
- 4312 Hickory Rd
- 3902 Saint Andrews Cir
- 3428-3430 N Main St
- 302 Village Dr
- 3012 Edison Rd
- 18490 Dunn Rd
- 1801 Irish Way
- 1752 Willis St
- 1855 Vaness St
- 1924 Victory March Way
- 1033 Keenan Ct Unit 11B
Ask me questions while you tour the home.
