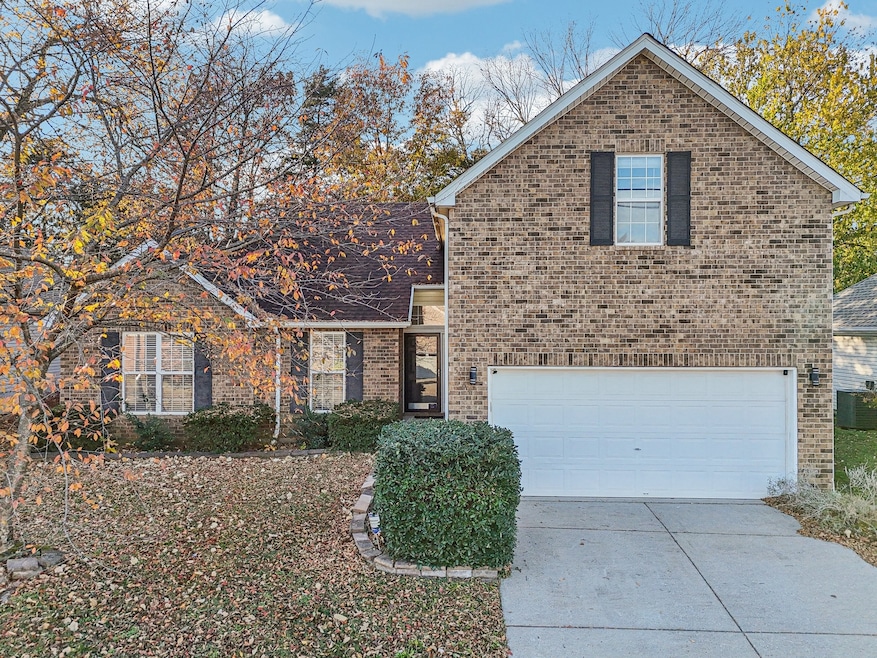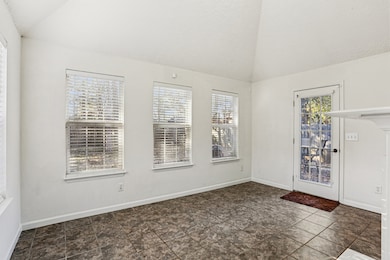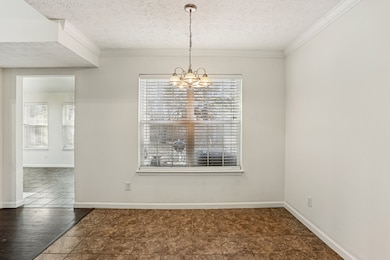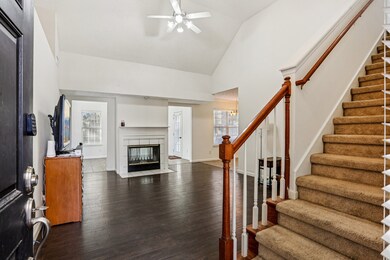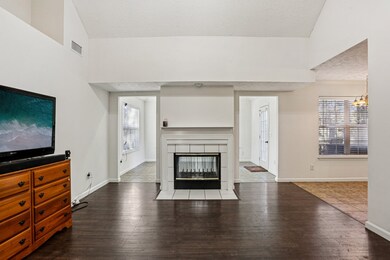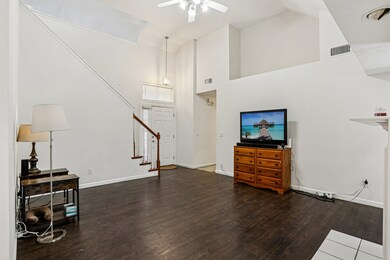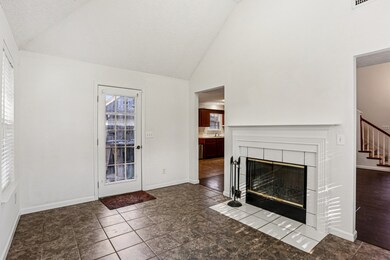5164 Singing Hills Dr Antioch, TN 37013
Summerfield Village NeighborhoodEstimated payment $2,274/month
Highlights
- Vaulted Ceiling
- 1 Fireplace
- Home Security System
- Traditional Architecture
- 2 Car Attached Garage
- Central Heating and Cooling System
About This Home
This inviting and well maintained home offers comfort, convenience, and a fantastic location. Built in 2001, it sits just a couple of miles from Four Corners Marina and only a bit farther from Long Hunter State Park, both offering easy boat launch access. Downtown Nashville, Broadway, Murfreesboro, and Mt. Juliet are all within a short drive, adding to everyday convenience. Inside, the layout feels bright and welcoming with vaulted ceilings in the living room, sun room, and primary bedroom. The sun room shares a double sided fireplace with the living room, creating a cozy atmosphere. The primary bath features a programmable ceiling heater and vent for added comfort. A large bonus room over the garage provides valuable extra space for work, hobbies, or relaxation. Outdoor living is enhanced by a sizable concrete back patio, mature trees in both the front and back yards, and gated access on both sides of the home. One gate is a single entry while the other is an eight foot double gate that provides additional versatility. Recent updates include a roof installed in 2017 and a water heater replaced in 2024. A washer and dryer purchased in 2023 are included, along with all existing appliances. Natural gas is available at the property even though the current appliances are electric. The neighborhood features a lit community walking trail within the Estates of Hickory Woods, perfect for evening strolls. The home also includes automatic push button entry for both the front door and the garage, complete with two remotes. Altogether, this property blends thoughtful features with a prime location, ready for its next owner to enjoy.
Listing Agent
Debra Beasley
Redfin Brokerage Phone: 5412853797 License #296179 Listed on: 11/18/2025

Open House Schedule
-
Saturday, November 22, 20251:00 to 3:00 pm11/22/2025 1:00:00 PM +00:0011/22/2025 3:00:00 PM +00:00Add to Calendar
Home Details
Home Type
- Single Family
Est. Annual Taxes
- $2,019
Year Built
- Built in 2001
Lot Details
- 7,405 Sq Ft Lot
- Lot Dimensions are 65 x 116
HOA Fees
- $25 Monthly HOA Fees
Parking
- 2 Car Attached Garage
- Front Facing Garage
Home Design
- Traditional Architecture
- Brick Exterior Construction
- Frame Construction
- Shingle Roof
Interior Spaces
- 1,740 Sq Ft Home
- Property has 1 Level
- Vaulted Ceiling
- 1 Fireplace
- Home Security System
- Dishwasher
Flooring
- Carpet
- Vinyl
Bedrooms and Bathrooms
- 3 Main Level Bedrooms
- 2 Full Bathrooms
Laundry
- Dryer
- Washer
Schools
- Mt. View Elementary School
- John F. Kennedy Middle School
- Antioch High School
Utilities
- Central Heating and Cooling System
- High Speed Internet
Community Details
- The Estates Of Hickory Woods Subdivision
Listing and Financial Details
- Assessor Parcel Number 176010A02000CO
Map
Home Values in the Area
Average Home Value in this Area
Tax History
| Year | Tax Paid | Tax Assessment Tax Assessment Total Assessment is a certain percentage of the fair market value that is determined by local assessors to be the total taxable value of land and additions on the property. | Land | Improvement |
|---|---|---|---|---|
| 2024 | $2,019 | $62,050 | $13,750 | $48,300 |
| 2023 | $2,019 | $62,050 | $13,750 | $48,300 |
| 2022 | $2,350 | $62,050 | $13,750 | $48,300 |
| 2021 | $2,040 | $62,050 | $13,750 | $48,300 |
| 2020 | $2,048 | $48,525 | $9,500 | $39,025 |
| 2019 | $1,531 | $48,525 | $9,500 | $39,025 |
Property History
| Date | Event | Price | List to Sale | Price per Sq Ft |
|---|---|---|---|---|
| 11/19/2025 11/19/25 | For Sale | $394,900 | -- | $227 / Sq Ft |
Purchase History
| Date | Type | Sale Price | Title Company |
|---|---|---|---|
| Corporate Deed | $140,000 | Associates Closing & Title | |
| Trustee Deed | $136,000 | None Available | |
| Warranty Deed | $153,000 | Guaranty Title & Escrow Co |
Mortgage History
| Date | Status | Loan Amount | Loan Type |
|---|---|---|---|
| Previous Owner | $137,700 | Unknown |
Source: Realtracs
MLS Number: 3047414
APN: 176-01-0A-020-00
- 7032 Hickory Pass Ln
- 3813 Round Rock Dr
- 506 Gilroy Ct
- 4144 Maxwell Rd
- 511 Gilroy Ct
- 188 Sophie Dr
- 4252 Maxwell Rd
- 4258 Maxwell Rd
- 501 Yellowstone Ct
- 5009 Sunshine Dr
- 500 Yellowstone Ct
- 7637 Gunners Landing Dr
- 4048 Pepperwood Dr
- 844 Trailside Cir
- 6416 Wildgrove Dr
- 7543 Cash Crossing Ct
- 4772 Greystone St
- 7511 Cash Crossing Ct
- 7401 Brady Ln
- 7029 Paisley Wood Dr
- 7036 Hickory Pass Ln
- 3868 Round Rock Dr
- 171 Sophie Dr
- 529 Gilroy Ct
- 6404 Wildgrove Dr
- 5356 Sunnyvale Dr
- 5337 Sunnyvale Dr
- 4325 Mystic Valley Ct
- 4313 Mystic Valley Ct
- 5100 Brookstone Ct
- 5129 Brookstone Ct
- 1516 Chestnut Oak Dr
- 5067 Trailwater Dr
- 101 Brandy Ct
- 4080 Nir Shreibman Blvd
- 5013 73rd Ave
- 820 Thomas Bay Ct
- 12452 Old Hickory Blvd
- 5216 Lake Maxwell Dr
- 3020 73rd Ave
