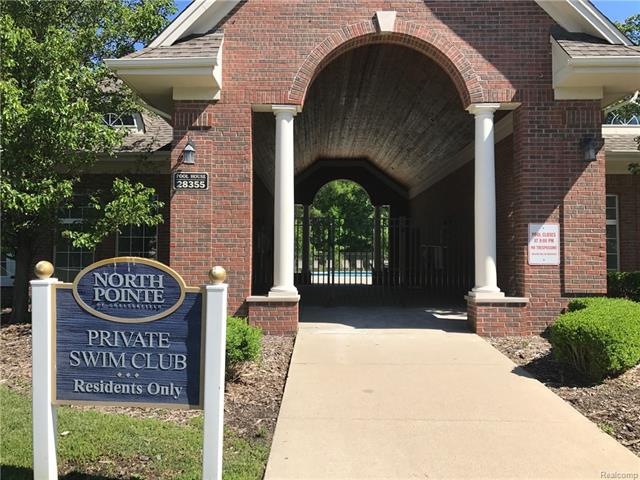
$125,000
- 2 Beds
- 1 Bath
- 1,000 Sq Ft
- 48558 Sugarbush Rd
- Chesterfield, MI
Ranch Condo – Rare End Unit with Full Basement!Welcome to 48558 Sugarbush—a hidden gem offering peaceful, low-maintenance living with all the right upgrades. This hard-to-find end-unit ranch features a full basement, tons of natural light, and a door wall leading to the yard, giving you just the right mix of space and sunlight. Inside, you’ll find a move-in ready, beautifully updated home
Suzanne O'Brien Real Estate One GPF
