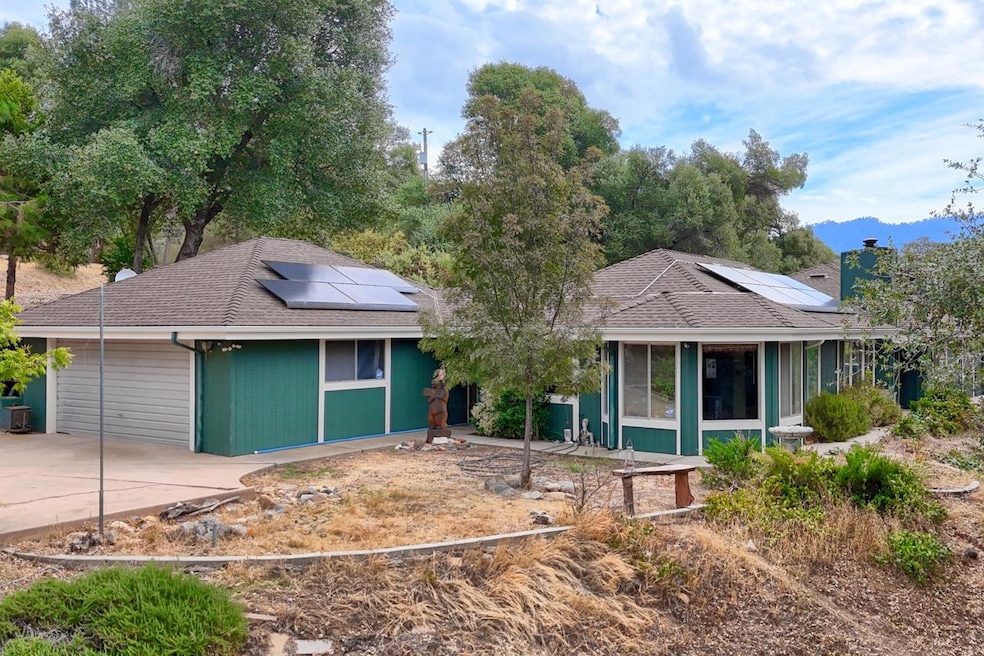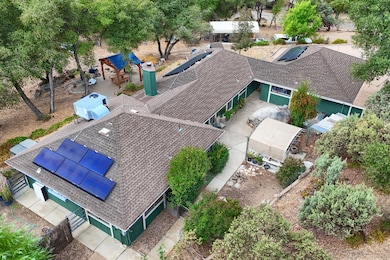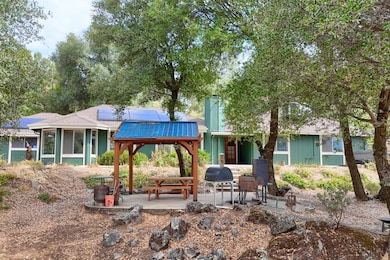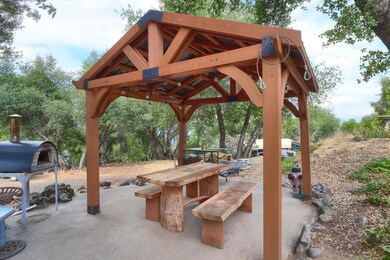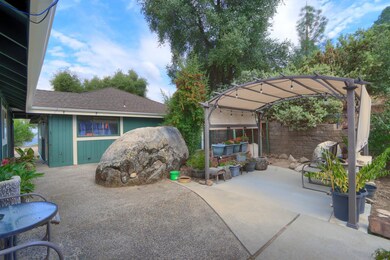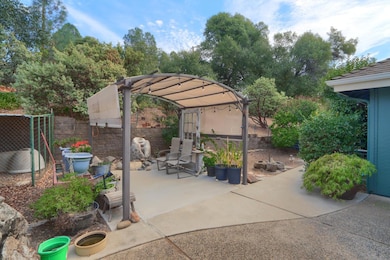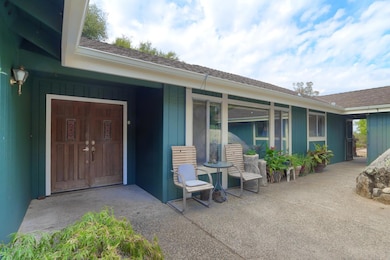51648 Coyote Ridge Rd Oakhurst, CA 93644
Estimated payment $2,458/month
Highlights
- Ranch Style House
- Concrete Porch or Patio
- Central Heating and Cooling System
- Bathtub with Shower
- Tile Flooring
- Wood Siding
About This Home
Nestled in the scenic Sierra foothills, this beautifully crafted 3 bedroom, 2 bath custom home offers both comfort and quality with its solid 2x6 construction and thoughtful design. Enjoy sweeping views of the surrounding hills and distant mountains from your own private retreat, just minutes from the crystal clear waters of Bass Lake and only 20 minutes to the entrance to Yosemite National Park.Inside you'll find a spacious layout perfect for families or entertaining, with natural light highlighting the warm interior finishes. Outside, the property is equally impressive, featuring a fenced garden area ideal for growing you own vegetables or flowers, and a separate enclosed dog area to keep your pets safe and happy.A standout feature is the versatile shed, currently set up a as a fun outdoor bar-perfect for weekend get-togethers or relaxing evenings under the stars.With an easy commute to both Fresno and Madera, this home offers the best of both worlds: peaceful mountain living with city convenience nearby.
Home Details
Home Type
- Single Family
Year Built
- Built in 1980
Parking
- Carport
Home Design
- Ranch Style House
- Concrete Foundation
- Composition Roof
- Wood Siding
Interior Spaces
- 1,616 Sq Ft Home
- Free Standing Fireplace
- Laundry in Garage
Kitchen
- Oven or Range
- Microwave
- Dishwasher
Flooring
- Carpet
- Tile
Bedrooms and Bathrooms
- 3 Bedrooms
- 2 Bathrooms
- Bathtub with Shower
- Separate Shower
Utilities
- Central Heating and Cooling System
- Well
Additional Features
- Concrete Porch or Patio
- 1.33 Acre Lot
Map
Home Values in the Area
Average Home Value in this Area
Tax History
| Year | Tax Paid | Tax Assessment Tax Assessment Total Assessment is a certain percentage of the fair market value that is determined by local assessors to be the total taxable value of land and additions on the property. | Land | Improvement |
|---|---|---|---|---|
| 2025 | $2,355 | $236,125 | $73,272 | $162,853 |
| 2023 | $2,355 | $226,958 | $70,428 | $156,530 |
| 2022 | $2,284 | $222,509 | $69,048 | $153,461 |
| 2021 | $2,252 | $218,147 | $67,695 | $150,452 |
| 2020 | $2,315 | $215,911 | $67,001 | $148,910 |
| 2019 | $2,272 | $211,679 | $65,688 | $145,991 |
| 2018 | $2,219 | $207,529 | $64,400 | $143,129 |
| 2017 | $2,180 | $203,461 | $63,138 | $140,323 |
| 2016 | $2,109 | $199,472 | $61,900 | $137,572 |
| 2015 | $2,081 | $196,477 | $60,971 | $135,506 |
| 2014 | $2,049 | $192,629 | $59,777 | $132,852 |
Property History
| Date | Event | Price | List to Sale | Price per Sq Ft |
|---|---|---|---|---|
| 12/02/2025 12/02/25 | Price Changed | $430,000 | -2.3% | $266 / Sq Ft |
| 10/13/2025 10/13/25 | For Sale | $440,000 | -- | $272 / Sq Ft |
Purchase History
| Date | Type | Sale Price | Title Company |
|---|---|---|---|
| Warranty Deed | -- | Chicago Title | |
| Interfamily Deed Transfer | $250,000 | Fidelity |
Mortgage History
| Date | Status | Loan Amount | Loan Type |
|---|---|---|---|
| Open | $110,500 | New Conventional | |
| Previous Owner | $177,000 | Unknown |
Source: Fresno MLS
MLS Number: 638514
APN: 065-182-027
- 51571 Coyote Ridge Rd
- 39207 Thornberry Mountain View Ct
- 51668 Courtney Ln
- 11 Suncrest Dr
- 52038 Road 426
- 111 Fair Oaks Dr
- 51192 Bon Veu Dr
- 40089 John West Rd
- 0 Jean Rd E Unit FR25265006
- 39301 Moonray Ln
- 38601 Bon Veu Cir
- 38475 Sierra Lakes Dr
- 50613 Granite Butte Way
- 50689 Critter Creek Ln
- 39468 Summit Dr
- 28 Rusty Ln
- 39976 Pierce Lake Dr
- 39423 Summit Dr
- 50622 Critter Creek Ln
- 50639 Critter Creek Ln
