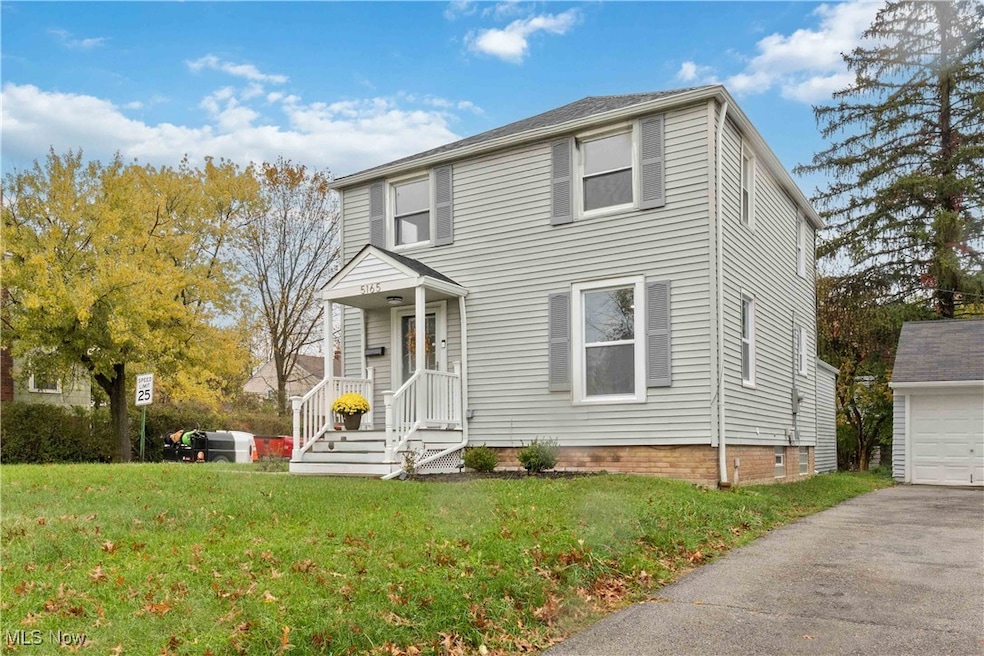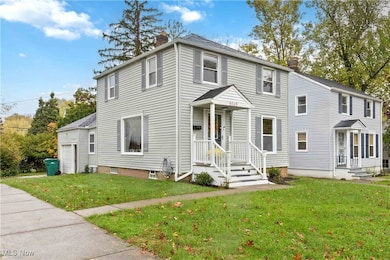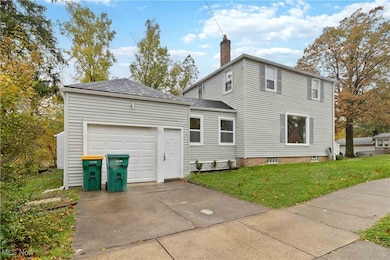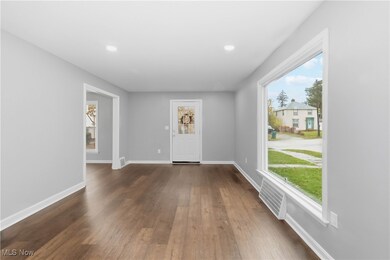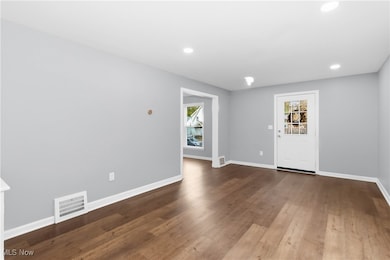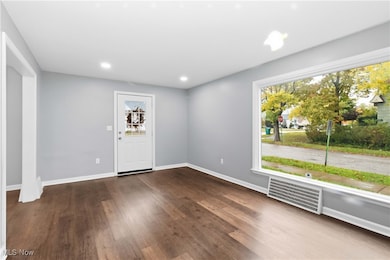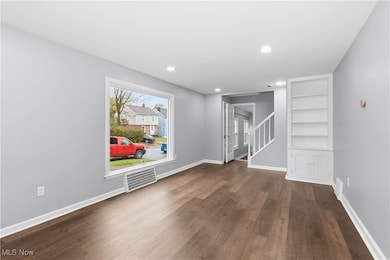5165 Camden Rd Maple Heights, OH 44137
Estimated payment $1,253/month
Highlights
- Colonial Architecture
- Farmhouse Sink
- Recessed Lighting
- No HOA
- 1 Car Attached Garage
- Central Air
About This Home
Welcome to this stunning colonial-style home, thoughtfully renovated to blend timeless charm with modern luxury. This spacious residence features three generous bedrooms, two full bathrooms, and a 1.5-car attached garage. Step inside to discover an inviting living room illuminated by a large bay window, showcasing beautiful natural hardwood floors and recessed lighting throughout, a perfect space for relaxing or entertaining. The heart of the home is a remodeled kitchen, complete with elegant butcher block countertops, a farmhouse sink, and sleek luxury vinyl plank flooring. Enjoy peace of mind with brand-new glass block windows and a hot water heater, new roof installed in 2025, new breaker box installed in 2025. The finished basement offers flexible space for a family room or home office. Sitting proudly on a spacious corner lot with "good bones," this property enjoys close proximity to the vibrant Van Aken District, Beachwood, renowned hospitals, shopping centers, and major employment hubs like Downtown Cleveland and University Circle. Commuters will appreciate quick access to Interstates I-480, I-271, and I-77, as well as Cleveland Hopkins International Airport. This is more than a house, it's a place to call home, offering comfort, style, and convenience in one of Cleveland’s most desirable locations. Don’t miss your chance to make this breathtaking property yours!
Listing Agent
Dwelling Network Advisors Brokerage Email: 440-232-9111, sales@dwellingnetwork.com License #2017004554 Listed on: 11/07/2025
Home Details
Home Type
- Single Family
Est. Annual Taxes
- $3,660
Year Built
- Built in 1944
Lot Details
- 5,279 Sq Ft Lot
- Partially Fenced Property
Parking
- 1 Car Attached Garage
Home Design
- Colonial Architecture
- Brick Foundation
- Asphalt Roof
- Vinyl Siding
Interior Spaces
- 2-Story Property
- Recessed Lighting
- Farmhouse Sink
- Partially Finished Basement
Bedrooms and Bathrooms
- 3 Bedrooms
- 2 Full Bathrooms
Utilities
- Central Air
- Heating System Uses Gas
Community Details
- No Home Owners Association
- Waid & Duffys Ctr Hwy All Subdivision
Listing and Financial Details
- Assessor Parcel Number 782-08-007
Map
Home Values in the Area
Average Home Value in this Area
Tax History
| Year | Tax Paid | Tax Assessment Tax Assessment Total Assessment is a certain percentage of the fair market value that is determined by local assessors to be the total taxable value of land and additions on the property. | Land | Improvement |
|---|---|---|---|---|
| 2024 | $3,660 | $32,900 | $7,070 | $25,830 |
| 2023 | $2,347 | $19,845 | $4,235 | $15,610 |
| 2022 | $2,188 | $19,850 | $4,240 | $15,610 |
| 2021 | $2,332 | $19,850 | $4,240 | $15,610 |
| 2020 | $1,997 | $15,050 | $3,220 | $11,830 |
| 2019 | $1,987 | $43,000 | $9,200 | $33,800 |
| 2018 | $1,976 | $15,050 | $3,220 | $11,830 |
| 2017 | $1,873 | $13,790 | $3,010 | $10,780 |
| 2016 | $2,414 | $13,790 | $3,010 | $10,780 |
| 2015 | -- | $13,790 | $3,010 | $10,780 |
| 2014 | -- | $15,160 | $3,330 | $11,830 |
Property History
| Date | Event | Price | List to Sale | Price per Sq Ft | Prior Sale |
|---|---|---|---|---|---|
| 11/07/2025 11/07/25 | For Sale | $179,900 | +333.5% | $104 / Sq Ft | |
| 11/07/2024 11/07/24 | Sold | $41,500 | +12.2% | $24 / Sq Ft | View Prior Sale |
| 06/21/2024 06/21/24 | Pending | -- | -- | -- | |
| 06/14/2024 06/14/24 | For Sale | $37,000 | -- | $21 / Sq Ft |
Purchase History
| Date | Type | Sale Price | Title Company |
|---|---|---|---|
| Quit Claim Deed | -- | None Listed On Document | |
| Warranty Deed | $44,500 | Revere Title | |
| Warranty Deed | $30,500 | Revere Title | |
| Deed | $23,000 | Title First Agency | |
| Warranty Deed | $19,000 | Third Capital Title | |
| Sheriffs Deed | $19,000 | Attorney | |
| Corporate Deed | $50,000 | Third Capital | |
| Sheriffs Deed | $40,000 | Attorneys T | |
| Interfamily Deed Transfer | -- | -- | |
| Deed | $45,900 | -- | |
| Deed | $35,000 | -- | |
| Deed | $33,500 | -- | |
| Deed | -- | -- |
Mortgage History
| Date | Status | Loan Amount | Loan Type |
|---|---|---|---|
| Previous Owner | $45,000 | Purchase Money Mortgage | |
| Closed | $0 | Seller Take Back |
Source: MLS Now
MLS Number: 5163443
APN: 782-08-007
- 19309 Nitra Ave
- 19807 Gardenview Dr
- 5265 Bellview St
- 19806 Mountville Dr
- 19221 Stafford Ave
- 20006 Mountville Dr
- 19289 Stafford Ave
- 18909 Maple Heights Blvd
- 19812 Stockton Ave
- 20107 Libby Rd
- 5234 Erwin St
- 20120 Mccracken Rd
- 5409 Hollywood Ave
- 5199 Arch St
- 20510 Mountville Dr
- 5239 Arch St
- 20701 Kenyon Dr
- 20715 Watson Rd
- 20812 Hillgrove Ave
- 5031 Cato St
- 19600 Milan Dr
- 5339 Elmwood Ave
- 20801 Franklin Rd
- 18113 Mapleboro Ave
- 17515 Libby Rd
- 5061 Philip Ave
- 5053 Philip Ave
- 5200 Catherine St
- 21304 Watson Rd
- 17210 Mapleboro Ave
- 17100 Maple Heights Blvd
- 5574 Waterbury Ave
- 21831 Libby Rd
- 5305 Northfield Rd
- 5327 Northfield Rd
- 5713 South Blvd
- 4692 E 173rd St
- 22155 Libby Rd
- 4510-4548 Warrensville Center Rd
- 39 Eldred Ave
