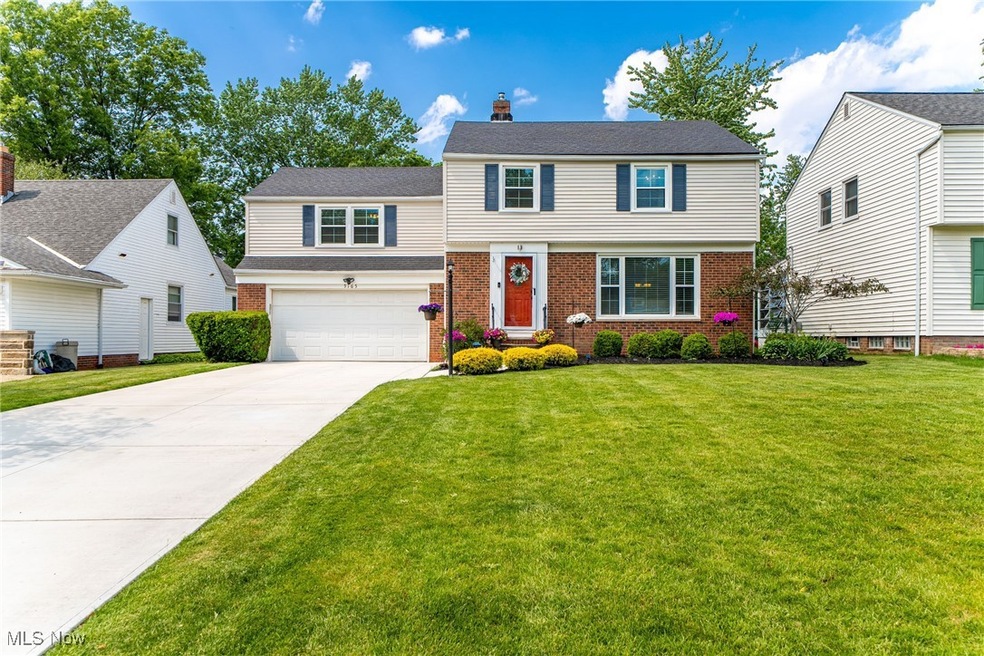
5165 E Farnhurst Rd Cleveland, OH 44124
Highlights
- Colonial Architecture
- 2 Car Attached Garage
- Ceiling Fan
- No HOA
- Forced Air Heating and Cooling System
About This Home
As of July 2025Welcome to this charming 4 bedroom, 1.5 bath home located on a quiet, sought-after street in Lyndhurst, just steps from the city pool, park, and civic center. This well maintained property offers a perfect blend of character and modern updates throughout.
Enjoy a spacious first floor featuring a large living room and formal dining room with rich hardwood floors, an eat-in kitchen with newer stainless steel appliances, and a versatile walk-in pantry that can easily be converted back to first-floor laundry (hookups in place). The cozy family room includes custom built-ins and opens to a generous backyard with a patio—ideal for outdoor entertaining.
"Upstairs, the spacious primary bedroom offers abundant natural light and double closets for ample storage. Three additional generously sized bedrooms, all with beautiful hardwood floors, provide plenty of space for family or guests. An updated full bath (2023) completes the upper level. Recent updates include newer windows (2020), HVAC and ductwork (2017), electrical panel (2022), and a brand-new driveway (2024).
This move-in-ready home offers comfort, space, and convenience. Schedule your showing today—this one won’t last!
Last Agent to Sell the Property
Keller Williams Greater Metropolitan Brokerage Email: chelton@kw.com 216-970-9009 License #2016003591 Listed on: 06/06/2025

Home Details
Home Type
- Single Family
Est. Annual Taxes
- $5,447
Year Built
- Built in 1956
Parking
- 2 Car Attached Garage
Home Design
- Colonial Architecture
- Brick Exterior Construction
- Fiberglass Roof
- Asphalt Roof
- Vinyl Siding
Interior Spaces
- 3-Story Property
- Ceiling Fan
- Unfinished Basement
Bedrooms and Bathrooms
- 4 Bedrooms
- 1.5 Bathrooms
Additional Features
- 0.27 Acre Lot
- Forced Air Heating and Cooling System
Community Details
- No Home Owners Association
- Haldane Construction Companys Subdivision
Listing and Financial Details
- Assessor Parcel Number 711-20-034
Ownership History
Purchase Details
Home Financials for this Owner
Home Financials are based on the most recent Mortgage that was taken out on this home.Purchase Details
Home Financials for this Owner
Home Financials are based on the most recent Mortgage that was taken out on this home.Purchase Details
Home Financials for this Owner
Home Financials are based on the most recent Mortgage that was taken out on this home.Purchase Details
Purchase Details
Similar Homes in Cleveland, OH
Home Values in the Area
Average Home Value in this Area
Purchase History
| Date | Type | Sale Price | Title Company |
|---|---|---|---|
| Warranty Deed | $310,000 | Ohio Real Title | |
| Warranty Deed | $143,000 | Competitive Title | |
| Warranty Deed | $167,500 | First American Title Ins Co | |
| Deed | -- | -- | |
| Deed | -- | -- |
Mortgage History
| Date | Status | Loan Amount | Loan Type |
|---|---|---|---|
| Open | $285,200 | New Conventional | |
| Previous Owner | $134,500 | New Conventional | |
| Previous Owner | $140,409 | FHA | |
| Previous Owner | $133,000 | New Conventional | |
| Previous Owner | $134,000 | Purchase Money Mortgage |
Property History
| Date | Event | Price | Change | Sq Ft Price |
|---|---|---|---|---|
| 07/16/2025 07/16/25 | Sold | $310,000 | +12.7% | $105 / Sq Ft |
| 06/08/2025 06/08/25 | Pending | -- | -- | -- |
| 06/06/2025 06/06/25 | For Sale | $275,000 | +92.3% | $93 / Sq Ft |
| 07/29/2016 07/29/16 | Sold | $143,000 | -4.6% | $64 / Sq Ft |
| 06/22/2016 06/22/16 | Pending | -- | -- | -- |
| 05/27/2016 05/27/16 | For Sale | $149,900 | -- | $67 / Sq Ft |
Tax History Compared to Growth
Tax History
| Year | Tax Paid | Tax Assessment Tax Assessment Total Assessment is a certain percentage of the fair market value that is determined by local assessors to be the total taxable value of land and additions on the property. | Land | Improvement |
|---|---|---|---|---|
| 2024 | $5,653 | $81,515 | $14,595 | $66,920 |
| 2023 | $5,447 | $63,390 | $12,180 | $51,210 |
| 2022 | $5,416 | $63,390 | $12,180 | $51,210 |
| 2021 | $5,369 | $63,390 | $12,180 | $51,210 |
| 2020 | $5,029 | $51,940 | $9,980 | $41,970 |
| 2019 | $4,533 | $148,400 | $28,500 | $119,900 |
| 2018 | $4,545 | $51,940 | $9,980 | $41,970 |
| 2017 | $4,618 | $48,900 | $9,140 | $39,760 |
| 2016 | $5,122 | $48,900 | $9,140 | $39,760 |
| 2015 | $4,581 | $48,900 | $9,140 | $39,760 |
| 2014 | $4,640 | $49,910 | $9,310 | $40,600 |
Agents Affiliated with this Home
-
Colleen Helton
C
Seller's Agent in 2025
Colleen Helton
Keller Williams Greater Metropolitan
(216) 970-9009
5 in this area
46 Total Sales
-
Maria Fritzky

Buyer's Agent in 2025
Maria Fritzky
Century 21 Homestar
(440) 241-2233
1 in this area
12 Total Sales
-
Susan Hennenberg

Seller's Agent in 2016
Susan Hennenberg
Howard Hanna
(216) 469-5169
16 in this area
124 Total Sales
-
Colleen Miklus

Buyer's Agent in 2016
Colleen Miklus
Keller Williams Greater Metropolitan
(440) 479-8766
13 in this area
275 Total Sales
Map
Source: MLS Now
MLS Number: 5129196
APN: 711-20-034
- 1387 Richmond Rd
- 1368 Irene Rd
- 1348 Churchill Rd
- 1403 Churchill Rd
- 1403 Cranover Rd
- 1223 Churchill Rd
- 1147 Irene Rd
- 5275 Haverford Dr
- 1192 Blanchester Rd
- 1448 Grenleigh Rd
- 4928 Emmet Rd
- 5106 Abigail Dr
- 4852 Edsal Dr
- 5034 Corliss Rd
- 5193 Ashwood Dr
- 5192 Cheltenham Blvd
- 1135 Blanchester Rd
- 1623 Overbrook Rd
- 5189 Longton Rd
- 950 W Mill Dr






