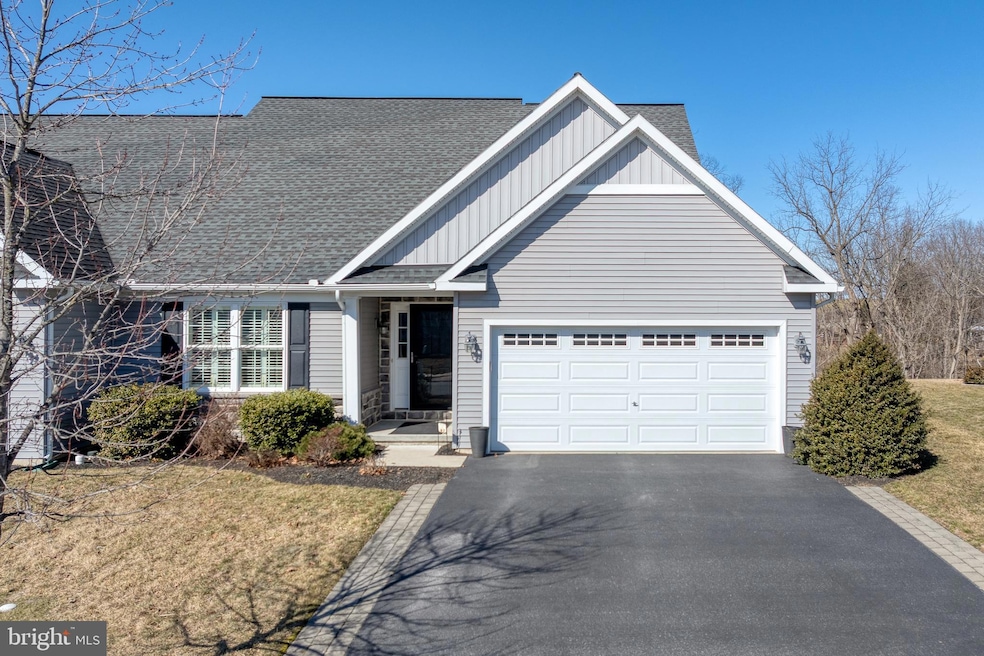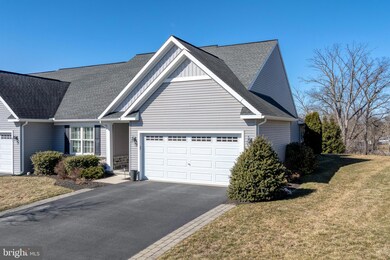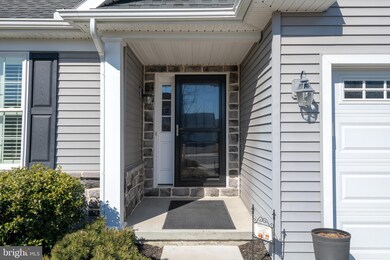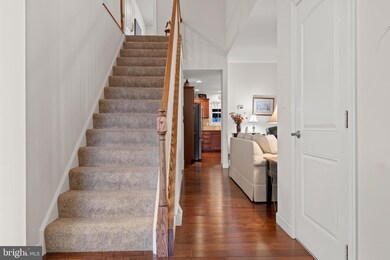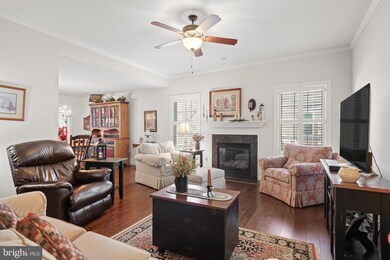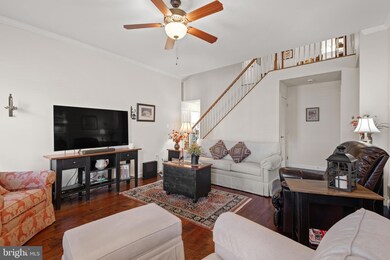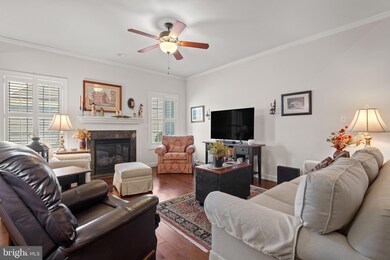
5165 Oak Leaf Dr Mount Joy, PA 17552
Highlights
- Traditional Architecture
- Main Floor Bedroom
- 2 Car Attached Garage
- Wood Flooring
- Upgraded Countertops
- Eat-In Kitchen
About This Home
As of April 2025Welcome to this stunning home in Green Park! With a bright, open floor plan and numerous custom upgrades, this property is truly one of a kind. The eat-in kitchen is a chef's dream, featuring granite countertops, an island, tile backsplash, and slate appliances. The dining area flows seamlessly into a beautiful light-filled sunroom, which opens into an enclosed porch with a gas stove offering the perfect space to relax and enjoy the peaceful views of the yard. The spacious living room with a cozy fireplace provides a great space for entertaining. The elegant first-floor primary suite includes a walk-in closet and a private bathroom. An office on the first floor offers versatility and could easily be used as a bedroom. A laundry room with a utility sink is also conveniently located on the main floor. Upstairs, you’ll find two spacious bedrooms, a full bathroom and a storage room. The unfinished lower level offers plenty of space for all your storage needs. Ideally located just minutes from shops, restaurants, and more, this home is a must-see. Don’t miss the chance to make it yours!
Last Agent to Sell the Property
Realty ONE Group Unlimited License #RS220612 Listed on: 03/07/2025

Townhouse Details
Home Type
- Townhome
Est. Annual Taxes
- $5,101
Year Built
- Built in 2014
Lot Details
- 9,148 Sq Ft Lot
- Property is in excellent condition
HOA Fees
- $11 Monthly HOA Fees
Parking
- 2 Car Attached Garage
- 2 Driveway Spaces
- Front Facing Garage
- Garage Door Opener
- On-Street Parking
- Off-Street Parking
Home Design
- Semi-Detached or Twin Home
- Traditional Architecture
- Poured Concrete
- Architectural Shingle Roof
- Stone Siding
- Vinyl Siding
- Active Radon Mitigation
- Concrete Perimeter Foundation
- Stick Built Home
Interior Spaces
- 2,329 Sq Ft Home
- Property has 2 Levels
- Crown Molding
- Ceiling Fan
- Fireplace Mantel
- Gas Fireplace
- Combination Kitchen and Dining Room
- Basement Fills Entire Space Under The House
- Laundry on main level
Kitchen
- Eat-In Kitchen
- Gas Oven or Range
- <<builtInMicrowave>>
- Dishwasher
- Kitchen Island
- Upgraded Countertops
Flooring
- Wood
- Carpet
- Luxury Vinyl Plank Tile
Bedrooms and Bathrooms
- En-Suite Bathroom
- Walk-In Closet
Schools
- Manheim Central Middle School
- Manheim Central High School
Utilities
- Forced Air Heating and Cooling System
- 200+ Amp Service
- Natural Gas Water Heater
Additional Features
- More Than Two Accessible Exits
- Exterior Lighting
Community Details
- $131 Capital Contribution Fee
- Association fees include common area maintenance
- Green Park HOA
- Green Park Subdivision
- Property Manager
Listing and Financial Details
- Assessor Parcel Number 540-16302-0-0000
Ownership History
Purchase Details
Home Financials for this Owner
Home Financials are based on the most recent Mortgage that was taken out on this home.Purchase Details
Similar Homes in Mount Joy, PA
Home Values in the Area
Average Home Value in this Area
Purchase History
| Date | Type | Sale Price | Title Company |
|---|---|---|---|
| Deed | $441,750 | None Listed On Document | |
| Deed | $251,000 | -- |
Mortgage History
| Date | Status | Loan Amount | Loan Type |
|---|---|---|---|
| Previous Owner | $800,000 | Credit Line Revolving |
Property History
| Date | Event | Price | Change | Sq Ft Price |
|---|---|---|---|---|
| 04/29/2025 04/29/25 | Sold | $441,750 | +7.7% | $190 / Sq Ft |
| 03/09/2025 03/09/25 | Pending | -- | -- | -- |
| 03/07/2025 03/07/25 | For Sale | $410,000 | -- | $176 / Sq Ft |
Tax History Compared to Growth
Tax History
| Year | Tax Paid | Tax Assessment Tax Assessment Total Assessment is a certain percentage of the fair market value that is determined by local assessors to be the total taxable value of land and additions on the property. | Land | Improvement |
|---|---|---|---|---|
| 2024 | $5,102 | $246,400 | $62,900 | $183,500 |
| 2023 | $4,996 | $246,400 | $62,900 | $183,500 |
| 2022 | $4,808 | $246,400 | $62,900 | $183,500 |
| 2021 | $4,667 | $246,400 | $62,900 | $183,500 |
| 2020 | $4,546 | $240,000 | $62,900 | $177,100 |
| 2019 | $4,467 | $240,000 | $62,900 | $177,100 |
| 2018 | $3,324 | $240,000 | $62,900 | $177,100 |
| 2017 | $4,675 | $201,000 | $47,200 | $153,800 |
| 2016 | $4,675 | $201,000 | $47,200 | $153,800 |
| 2015 | $1,102 | $201,000 | $47,200 | $153,800 |
| 2014 | $739 | $43,000 | $43,000 | $0 |
Agents Affiliated with this Home
-
Donald Todd

Seller's Agent in 2025
Donald Todd
Realty ONE Group Unlimited
(717) 314-8506
31 in this area
64 Total Sales
-
Jeff LeFevre

Buyer's Agent in 2025
Jeff LeFevre
Berkshire Hathaway HomeServices Homesale Realty
(717) 468-7781
1 in this area
51 Total Sales
Map
Source: Bright MLS
MLS Number: PALA2065166
APN: 540-16302-0-0000
- 150 Lefever Rd
- 538 Creekside Ln
- 1352 Emerson Dr Unit 9
- 1316 Willow Creek Dr
- 1334 Worthington Dr
- 649 Baldwin Way
- 400 E Main St
- 117 N Barbara St
- 1494 Emerson Dr
- 122 N Barbara St
- 65 Old Market St
- 1420 Barrington Dr
- 1806 Emerald Way
- 1427 Barrington Dr
- 1525 Fieldstone Dr
- 13 W Main St
- 0 N Strickler Rd Unit PALA2071460
- 0 N Strickler Rd Unit PALA2071458
- 101 & 103 W Main St
- 246 Marietta Ave
