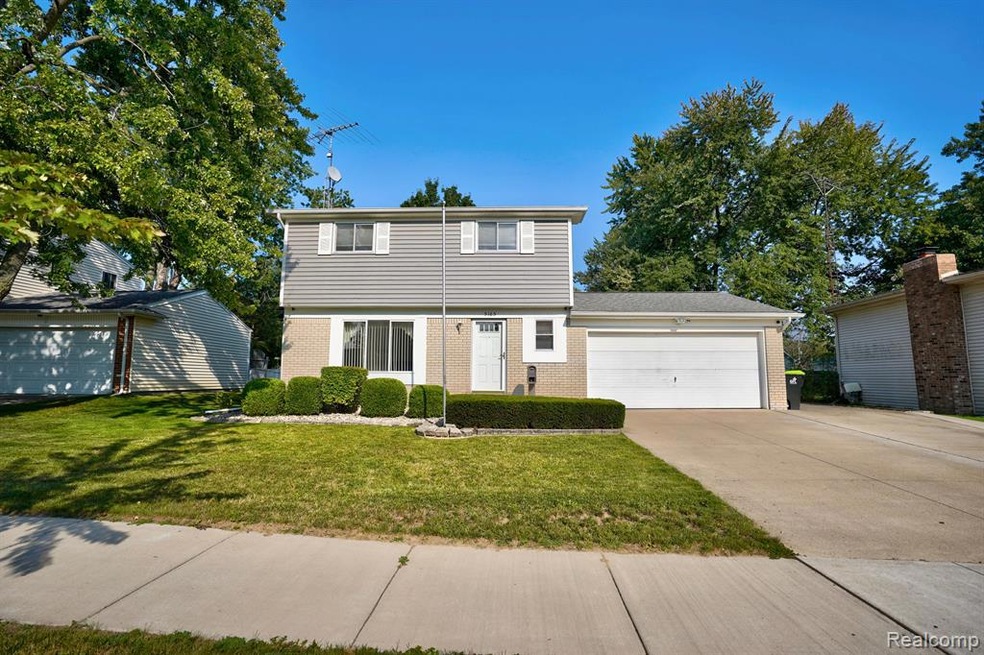
$189,000
- 3 Beds
- 1 Bath
- 1,050 Sq Ft
- 5228 Don Shenk Dr
- Swartz Creek, MI
Discover comfort and convenience in this charming 3-bedroom, 1- full bath home. Nestled in a desirable neighborhood, this home offers plenty of space for enjoying family gatherings, playing pool in the lower level, and spending time in the backyard. Ample storage thought-out. Located close to schools, shopping, and other amenities, this property offers a blend of relaxation and accessibility.
Julie Wyland Berkshire Hathaway HomeServices Michigan Real Est
