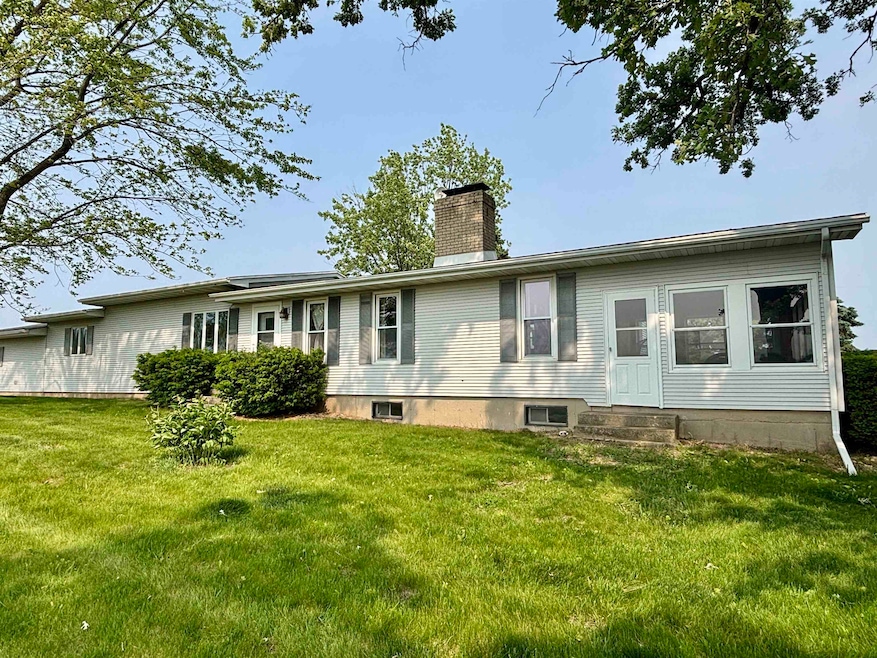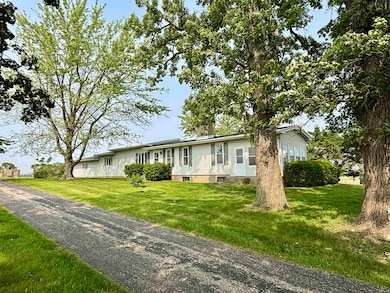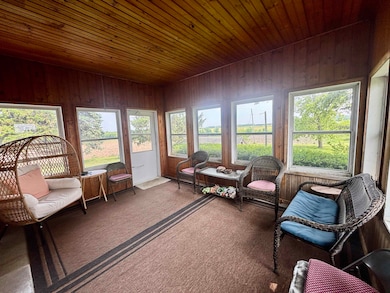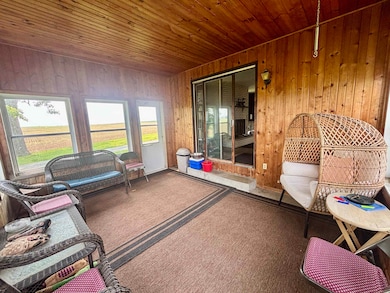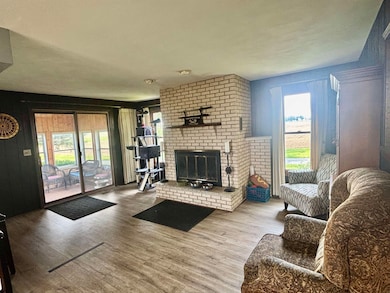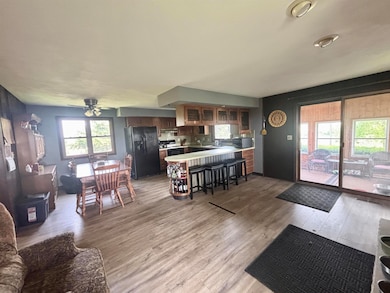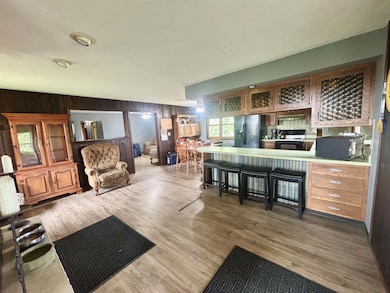
5166 Fern Hill Rd Belvidere, IL 61008
Estimated payment $2,901/month
Highlights
- Horses Allowed in Community
- Countryside Views
- Enclosed patio or porch
- 13 Acre Lot
- Ranch Style House
- Agricultural
About This Home
Tons of space inside and out! 5 acres surrounded by fields with a long driveway to the 3-bedroom 2-bath ranch. Open kitchen/dining room (or family room) set up with breakfast bar between the two. Large area for kitchen table and brick fireplace in dining room area. Sliding doors leading out to nice enclosed porch with wood siding on walls and ceiling for a nice rustic feel. Full basement with finished area as rec room. Large 2 car attached garage and additional 3-car-sized garage plus a barn both with electric. An additional 8 acres comes with the 5-acre parcel that is located across the tollway and is completely wooded, making it ideal for hunting.
Home Details
Home Type
- Single Family
Est. Annual Taxes
- $9,883
Year Built
- Built in 1963
Lot Details
- 13 Acre Lot
- Property fronts a county road
Home Design
- Ranch Style House
- Shingle Roof
- Vinyl Siding
Interior Spaces
- Wood Burning Fireplace
- Countryside Views
Kitchen
- Electric Range
- Stove
- Dishwasher
Bedrooms and Bathrooms
- 3 Bedrooms
- 2 Full Bathrooms
Laundry
- Dryer
- Washer
Basement
- Basement Fills Entire Space Under The House
- Sump Pump
- Laundry in Basement
Parking
- 2.5 Car Garage
- Driveway
Outdoor Features
- Enclosed patio or porch
- Outbuilding
Schools
- Meehan Elementary School
- Belvidere South Middle School
- Belvidere High School
Farming
- Agricultural
Utilities
- Forced Air Heating and Cooling System
- Heating System Uses Propane
- Well
- Electric Water Heater
- Water Softener
- Fuel Tank
- Septic System
Community Details
- Horses Allowed in Community
Map
Home Values in the Area
Average Home Value in this Area
Tax History
| Year | Tax Paid | Tax Assessment Tax Assessment Total Assessment is a certain percentage of the fair market value that is determined by local assessors to be the total taxable value of land and additions on the property. | Land | Improvement |
|---|---|---|---|---|
| 2024 | $9,884 | $123,402 | $18,493 | $104,909 |
| 2023 | $9,884 | $104,469 | $18,410 | $86,059 |
| 2022 | $7,527 | $101,229 | $18,410 | $82,819 |
| 2021 | $7,477 | $101,229 | $18,410 | $82,819 |
| 2020 | $7,832 | $100,534 | $17,715 | $82,819 |
| 2019 | $7,391 | $98,704 | $22,070 | $76,634 |
| 2018 | $7,504 | $184,721 | $108,087 | $76,634 |
| 2017 | $7,438 | $93,062 | $16,049 | $77,013 |
| 2016 | $7,438 | $91,269 | $15,518 | $75,751 |
| 2015 | $7,610 | $90,836 | $15,085 | $75,751 |
| 2014 | $10,332 | $90,642 | $14,537 | $76,105 |
Property History
| Date | Event | Price | Change | Sq Ft Price |
|---|---|---|---|---|
| 06/17/2025 06/17/25 | Price Changed | $375,000 | -6.3% | $184 / Sq Ft |
| 06/03/2025 06/03/25 | For Sale | $400,000 | -- | $196 / Sq Ft |
Purchase History
| Date | Type | Sale Price | Title Company |
|---|---|---|---|
| Quit Claim Deed | -- | -- |
Similar Homes in Belvidere, IL
Source: NorthWest Illinois Alliance of REALTORS®
MLS Number: 202502949
APN: 08-04-300-001
- 5530 River Reach Dr
- 1355 Kennedy Dr
- 1451 Pondview Dr
- Lot 4 Chrysler Dr
- Lot 3 Chrysler Dr
- Lot 2 Chrysler Dr
- 2886 E 6th St
- 5042 Shattuck Rd
- 2525 E 6th St
- 2225 National Sewing Ave
- 6264 Hallen Ave
- 0 Lawrenceville Rd Unit Lot WP001 22063953
- 0 Lawrenceville Rd
- 1907 National Sewing Ave
- Lot 6 Corporate Pkwy
- Lot 10 Keene Pkwy
- Lot 9 Keene Pkwy
- 505 Highland St
- 406 Highland St
- 5147 E Chrysler Dr
- 1151 Nettie St
- 520 Pearl St
- 1221 W 4th St
- 1060 Briden Dr
- 479 Eisenhower St Unit B
- 208 New Forest Rd SW
- 1215 Stonegate Dr
- 1754 Millbrook Ln
- 653 Clark Dr
- 518 Constitution Dr SW
- 747 N Bell School Rd
- 405 Preserve Dr
- 107 Forest Garden Dr
- 906 Mcknight Cir
- 1183 Aura Dr
- 112 Boulder Ct Unit 112
- 7367 Meander Dr
- 7201 Colosseum Dr
- 7402 Shillington Dr
- 375 Bienterra Trail
