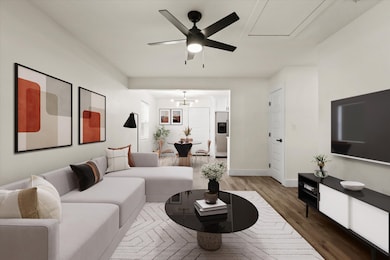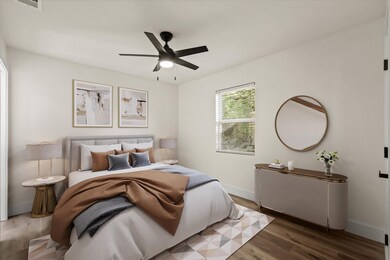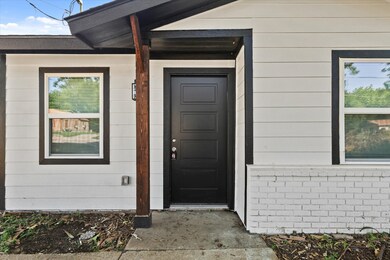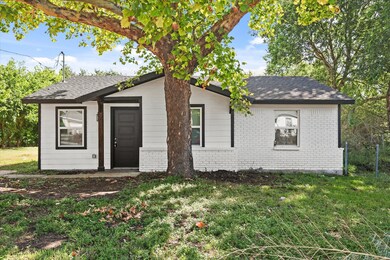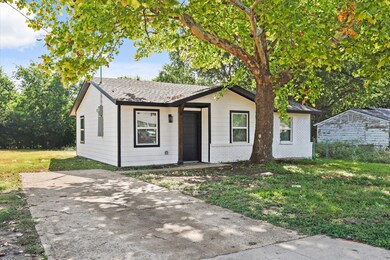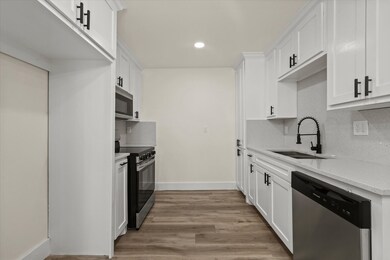
5166 Lauderdale St Dallas, TX 75241
Highland Hills NeighborhoodEstimated payment $1,608/month
Highlights
- Open Floorplan
- Oversized Parking
- 1-Story Property
- A-Frame Home
- Ceramic Tile Flooring
- Central Heating and Cooling System
About This Home
This home is eligible for a $5,000 grant from Chase. 5166 Lauderdale Drive – Fully Renovated Home. Nestled on an oversized lot in the established Goldmine subdivision, 5166 Lauderdale Drive blends classic Dallas charm with modern updates. Goldmine is a welcoming community known for tree-lined streets and sidewalks that invite evening strolls with neighbors. Inside this renovated home, 3 bright bedrooms and 1.5 baths are accented by brand-new finishes and fresh paint. Major systems have been replaced – roof, electrical, HVAC, and water heater – so the next owners can move in worry-free. In fact, the new roof not only protects the home for years to come but also improves energy efficiency and boosts curb appeal. First-time buyers will appreciate the peace of mind these upgrades bring, along with the home’s welcoming vibe. Inside, the open layout is bathed in natural light, highlighting beautiful quartz counter tops and wood floors. Stylish finishes and a neutral palette mean you can entertain friends easily or enjoy cozy family nights. With the heavy lifting already done, you can move right in and start enjoying an upgraded lifestyle. Don’t miss your chance – homes this turnkey rarely hit the market. Schedule a tour today and see why 5166 Lauderdale Drive could be the next chapter in your story.
Listing Agent
The Michael Group Brokerage Phone: 214-299-0441 License #0631541 Listed on: 05/13/2025

Open House Schedule
-
Saturday, July 26, 20252:00 to 4:00 pm7/26/2025 2:00:00 PM +00:007/26/2025 4:00:00 PM +00:00Add to Calendar
Home Details
Home Type
- Single Family
Est. Annual Taxes
- $3,363
Year Built
- Built in 1968
Lot Details
- 0.28 Acre Lot
- Lot Dimensions are 90x140
Home Design
- A-Frame Home
- Traditional Architecture
- Brick Exterior Construction
- Slab Foundation
- Shingle Roof
Interior Spaces
- 870 Sq Ft Home
- 1-Story Property
- Open Floorplan
Kitchen
- Electric Range
- Microwave
- Dishwasher
Flooring
- Laminate
- Ceramic Tile
Bedrooms and Bathrooms
- 3 Bedrooms
Parking
- 4 Carport Spaces
- Oversized Parking
- Driveway
- Additional Parking
Schools
- Pease Elementary School
- Southoakcl High School
Utilities
- Central Heating and Cooling System
- High Speed Internet
- Cable TV Available
Community Details
- Goldmine Subdivision
Listing and Financial Details
- Tax Lot 9
- Assessor Parcel Number 00000635605000000
Map
Home Values in the Area
Average Home Value in this Area
Tax History
| Year | Tax Paid | Tax Assessment Tax Assessment Total Assessment is a certain percentage of the fair market value that is determined by local assessors to be the total taxable value of land and additions on the property. | Land | Improvement |
|---|---|---|---|---|
| 2024 | $3,363 | $150,480 | $70,000 | $80,480 |
| 2023 | $3,363 | $129,060 | $60,000 | $69,060 |
| 2022 | $3,227 | $129,060 | $60,000 | $69,060 |
| 2021 | $2,478 | $93,930 | $35,000 | $58,930 |
| 2020 | $2,345 | $86,430 | $18,000 | $68,430 |
| 2019 | $2,459 | $86,430 | $18,000 | $68,430 |
| 2018 | $1,779 | $65,410 | $12,500 | $52,910 |
| 2017 | $1,171 | $43,070 | $11,250 | $31,820 |
| 2016 | $1,171 | $43,070 | $11,250 | $31,820 |
| 2015 | $1,110 | $40,450 | $11,250 | $29,200 |
| 2014 | $1,110 | $40,450 | $11,250 | $29,200 |
Property History
| Date | Event | Price | Change | Sq Ft Price |
|---|---|---|---|---|
| 07/16/2025 07/16/25 | For Sale | $240,000 | -- | $276 / Sq Ft |
| 06/13/2025 06/13/25 | Off Market | -- | -- | -- |
Purchase History
| Date | Type | Sale Price | Title Company |
|---|---|---|---|
| Warranty Deed | -- | None Listed On Document | |
| Sheriffs Deed | $95,000 | None Listed On Document |
Similar Homes in Dallas, TX
Source: North Texas Real Estate Information Systems (NTREIS)
MLS Number: 20935508
APN: 00000635605000000
- 5170 Cardiff St
- 5103 Cardiff St
- 2915 56th St
- 5118 Bonnie View Rd
- 2464 E Ledbetter Dr
- 2424 Randolph St
- 2433 52nd St
- 3519 Keyridge Dr
- 2626 Ripple Rd
- 3203 Persimmon Rd
- 2370 Blue Creek Dr
- 3151 Stag Rd
- 5710 Barree Dr
- 2365 Clover Ridge Dr
- 2508 Marjorie Ave
- 2850 Persimmon Rd
- 2703 Marjorie Ave
- 2708 Kool Ave
- 3151 E Ledbetter Dr
- 3815 Black Oak Dr
- 2751 E Ledbetter Dr
- 3015 E Ledbetter Dr
- 3130 Stag Rd
- 4655 C L Veasey Blvd
- 2617 Ripple Rd
- 5720 Bluffman Dr
- 5821 Bonnie View Rd
- 4525 Garrison Ave
- 2827 Modree Ave
- 2520 E Ann Arbor Ave
- 3107 51st St
- 5761 Highland Hills Dr
- 4411 Cardinal Dr
- 3035 Modree Ave
- 5850 Highland Hills Dr
- 4950 Wadsworth Dr
- 6014 Kemrock Dr
- 3322 Marjorie Ave
- 3245 Simpson Stuart Rd
- 1834 Atlas Dr

