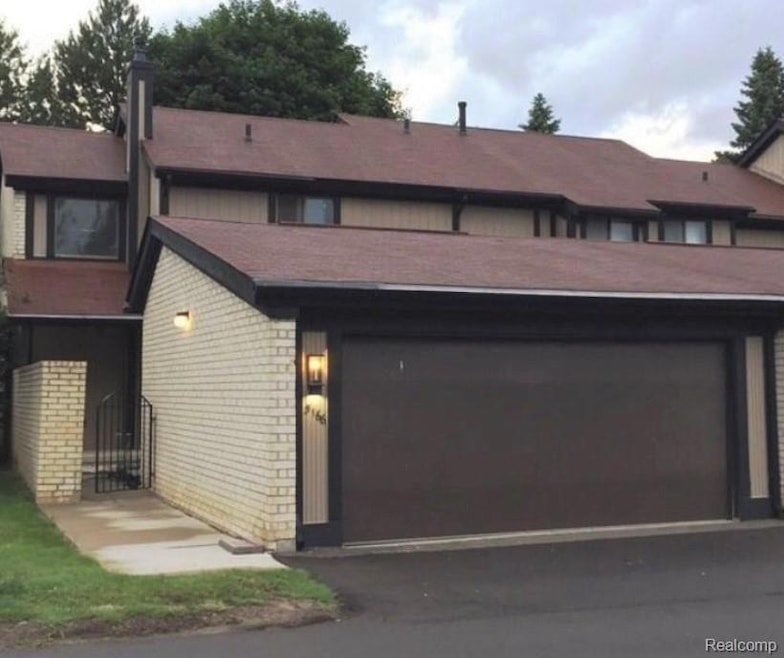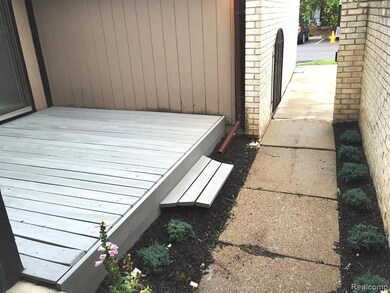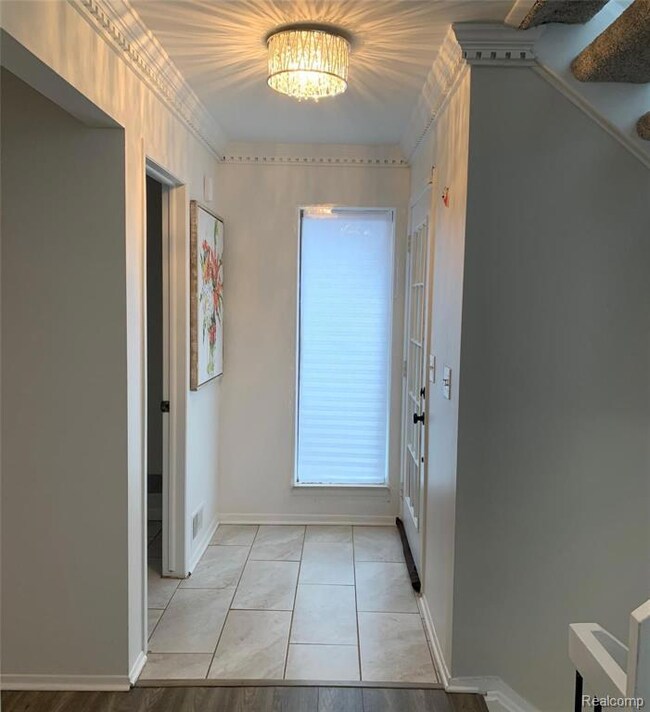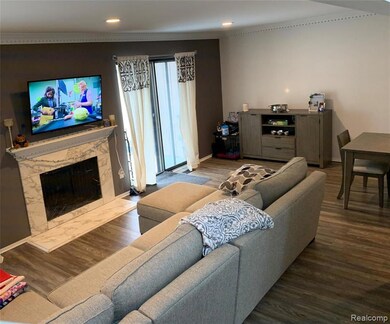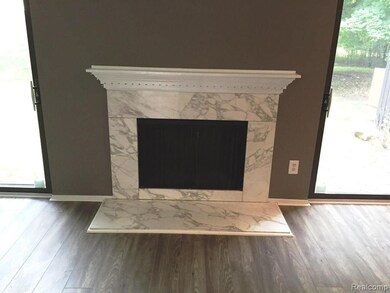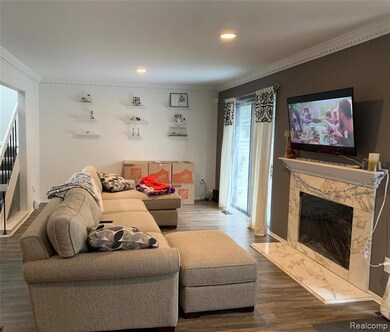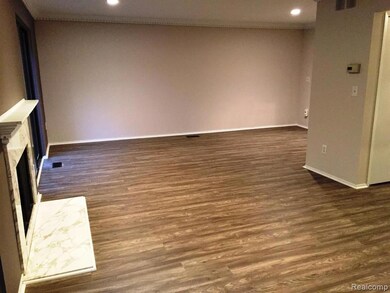5166 Rock Run Unit 30 West Bloomfield, MI 48322
Highlights
- Deck
- 2 Car Direct Access Garage
- Programmable Thermostat
- No HOA
- Porch
- Forced Air Heating and Cooling System
About This Home
Good credit a must. End unit townhouse with a private backyard. 2 bedroom, 1.5 baths. In the heart of West Bloomfield. Great location, close to everything. Newer kitchen with granite, modern ceramic tile floors, and new stainless steel appliances. Both bathrooms remodeled with ceramic and new vanities. Modern fixtures, newer flooring and trim, switches and plates. Great room with newer laminate wood floors, gas fireplace, recessed lighting, and two door walls to common area. Breakfast nook with doorwall to deck/entertaining area. Master has direct access to newer gorgeous bathroom. Finished basement offers additional living/storage space, washer/dryer included. 2 car attached dry-walled garage. Application required through Rentspree. Small pet negotiable with additional charges.
Townhouse Details
Home Type
- Townhome
Est. Annual Taxes
- $3,182
Year Built
- Built in 1973 | Remodeled in 2016
Home Design
- Brick Exterior Construction
- Poured Concrete
Interior Spaces
- 1,403 Sq Ft Home
- 2-Story Property
- Gas Fireplace
- Family Room with Fireplace
- Finished Basement
Kitchen
- Free-Standing Electric Oven
- Microwave
- Dishwasher
- Disposal
Bedrooms and Bathrooms
- 2 Bedrooms
Laundry
- Dryer
- Washer
Parking
- 2 Car Direct Access Garage
- Garage Door Opener
Outdoor Features
- Deck
- Exterior Lighting
- Porch
Utilities
- Forced Air Heating and Cooling System
- Humidifier
- Heating System Uses Natural Gas
- Programmable Thermostat
- Cable TV Available
Additional Features
- Private Entrance
- Ground Level
Listing and Financial Details
- Security Deposit $2,400
- 12 Month Lease Term
- 24 Month Lease Term
- Assessor Parcel Number 1828476030
Community Details
Overview
- No Home Owners Association
- Potomac Towne I Occpn 170 Subdivision
- On-Site Maintenance
Amenities
- Laundry Facilities
Pet Policy
- Call for details about the types of pets allowed
Map
Source: Realcomp
MLS Number: 20251055914
APN: 18-28-476-030
- 5106 Rock Run
- 6323 Potomac Cir Unit 22
- 6265 Potomac Cir
- 5353 Wright Way W
- 5305 Wright Way S Unit 84
- 6121 Westbrooke Dr Unit 7
- 6607 Westbrooke Ct
- 5023 Meadowbrook Dr
- 6783 Burtonwood Dr
- 5016 Patrick Rd
- 5727 Royal Wood
- 4656 Stoneview Unit 19
- 6880 Burtonwood Dr
- 23617 Trailview Dr Unit 29
- 23601 Trailview Dr Unit 37
- 5720 Beauchamp
- 5428 Hammersmith Dr
- 5748 Kingsfield Dr
- 5965 Crestwood Dr
- 5426 N Piccadilly
- 5216 Brett Ct Unit 53
- 5214 Brett Ct
- 5305 Wright Way S Unit 84
- 6569 Whispering Woods Dr Unit 73
- 5460 Bentley Rd
- 6618 Shadowood Dr
- 6463 Royal Pointe Dr
- 6358 Timberwood S
- 6620 Fireside Ct
- 6635 Bellows Ct Unit 65
- 6616 Embers Ct Unit 49
- 6621 Bellows Ct Unit 62
- 6660 Maple Lakes Dr
- 4180 Colorado Ln
- 6298 Aspen Ridge Blvd Unit 34
- 5652 Drake Hollow Dr E Unit 31
- 5658 Drake Hollow Dr E Unit 29
- 5762 Drake Hollow Dr W Unit 5
- 6350 Aldingbrooke Circle Rd N
- 6834 Chimney Hill Dr
