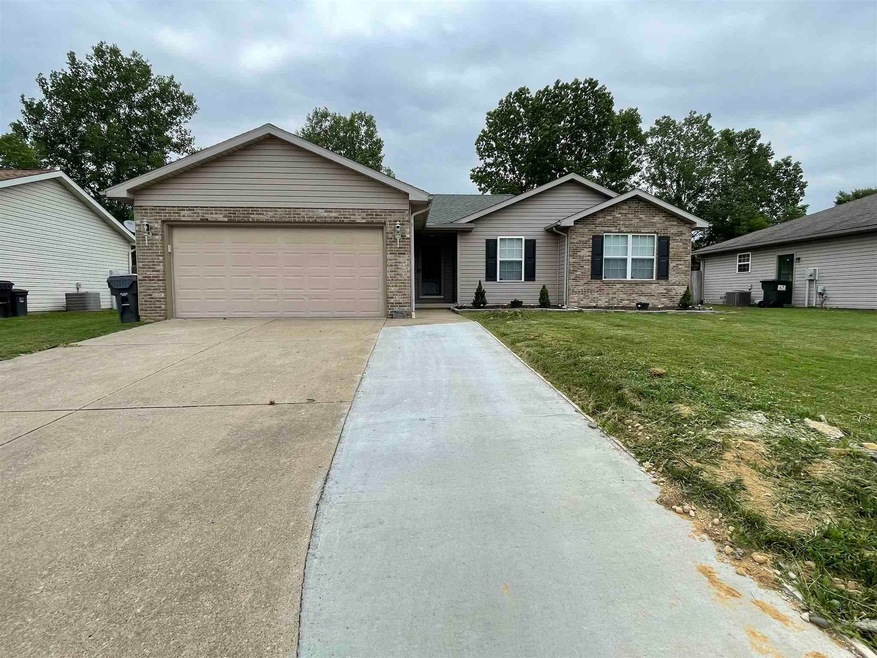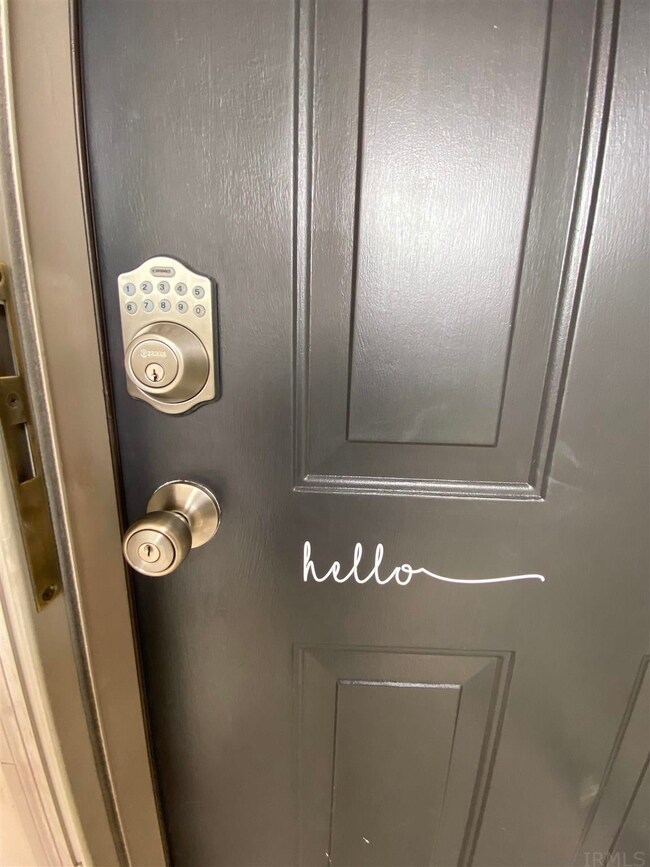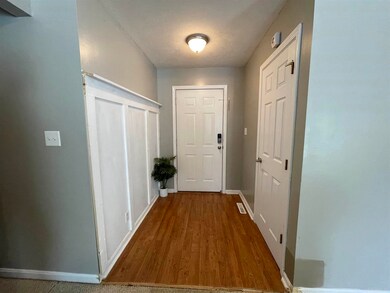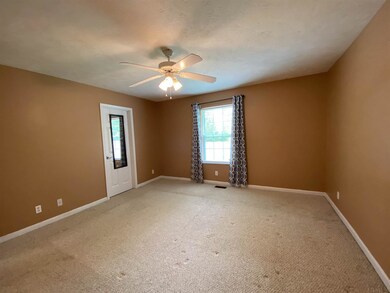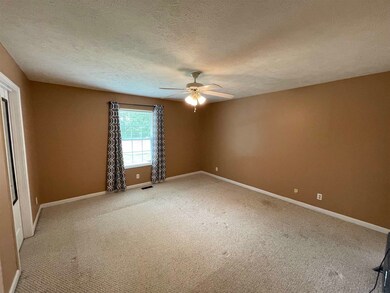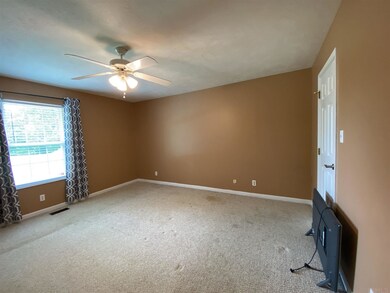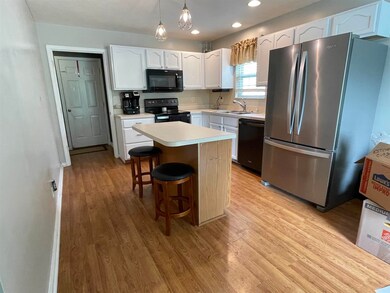
5166 Sequoia Dr Newburgh, IN 47630
Highlights
- 2 Car Attached Garage
- 1-Story Property
- Level Lot
- Castle North Middle School Rated A-
- Central Air
About This Home
As of July 2021This one level ranch is conveniently located in Summit Pointe Subdivision in Newburgh. 3 Bedroom, 2 Full baths. The owner suite has a large ensuite bathroom and a large walk in closet. 2 additional, spacious bedrooms. Nest thermostat, Brinks digital door lock, ring doorbell, New vinyl fence in 2017, Roof 5 years old, New garage door being installed July 1st. Home comes with a 1 year AHS Home Warranty
Home Details
Home Type
- Single Family
Est. Annual Taxes
- $507
Year Built
- Built in 2002
Lot Details
- 0.26 Acre Lot
- Lot Dimensions are 70 x 162
- Vinyl Fence
- Level Lot
Parking
- 2 Car Attached Garage
- Garage Door Opener
Home Design
- Brick Exterior Construction
- Vinyl Construction Material
Interior Spaces
- 1,500 Sq Ft Home
- 1-Story Property
- Crawl Space
Bedrooms and Bathrooms
- 3 Bedrooms
- 2 Full Bathrooms
Schools
- Yankeetown Elementary School
- Castle North Middle School
- Castle High School
Utilities
- Central Air
Listing and Financial Details
- Assessor Parcel Number 87-12-36-204-217.000-019
Ownership History
Purchase Details
Home Financials for this Owner
Home Financials are based on the most recent Mortgage that was taken out on this home.Purchase Details
Home Financials for this Owner
Home Financials are based on the most recent Mortgage that was taken out on this home.Purchase Details
Home Financials for this Owner
Home Financials are based on the most recent Mortgage that was taken out on this home.Similar Homes in Newburgh, IN
Home Values in the Area
Average Home Value in this Area
Purchase History
| Date | Type | Sale Price | Title Company |
|---|---|---|---|
| Warranty Deed | $200,000 | None Available | |
| Warranty Deed | -- | Columbia Title Inc | |
| Warranty Deed | -- | None Available |
Mortgage History
| Date | Status | Loan Amount | Loan Type |
|---|---|---|---|
| Open | $190,000 | New Conventional | |
| Previous Owner | $161,907 | VA | |
| Previous Owner | $107,855 | FHA | |
| Previous Owner | $97,990 | New Conventional |
Property History
| Date | Event | Price | Change | Sq Ft Price |
|---|---|---|---|---|
| 07/27/2021 07/27/21 | Sold | $200,000 | +2.6% | $133 / Sq Ft |
| 06/22/2021 06/22/21 | Pending | -- | -- | -- |
| 06/21/2021 06/21/21 | For Sale | $195,000 | +23.0% | $130 / Sq Ft |
| 11/12/2018 11/12/18 | Sold | $158,500 | -1.9% | $106 / Sq Ft |
| 10/26/2018 10/26/18 | Pending | -- | -- | -- |
| 10/12/2018 10/12/18 | Price Changed | $161,500 | -2.1% | $108 / Sq Ft |
| 09/16/2018 09/16/18 | For Sale | $165,000 | -- | $110 / Sq Ft |
Tax History Compared to Growth
Tax History
| Year | Tax Paid | Tax Assessment Tax Assessment Total Assessment is a certain percentage of the fair market value that is determined by local assessors to be the total taxable value of land and additions on the property. | Land | Improvement |
|---|---|---|---|---|
| 2024 | $1,269 | $189,600 | $23,100 | $166,500 |
| 2023 | $1,220 | $184,700 | $23,100 | $161,600 |
| 2022 | $1,203 | $176,500 | $23,100 | $153,400 |
| 2020 | $1,013 | $140,600 | $20,600 | $120,000 |
| 2019 | -- | $134,800 | $20,600 | $114,200 |
| 2018 | -- | $128,100 | $20,600 | $107,500 |
| 2017 | -- | $125,300 | $20,600 | $104,700 |
| 2016 | -- | $117,300 | $20,600 | $96,700 |
| 2014 | -- | $114,600 | $18,400 | $96,200 |
| 2013 | -- | $116,500 | $18,300 | $98,200 |
Agents Affiliated with this Home
-

Seller's Agent in 2021
Christy Vondersaar
Woodward Commercial Realty
(812) 319-4221
12 in this area
59 Total Sales
-

Buyer's Agent in 2021
Penny Crick
ERA FIRST ADVANTAGE REALTY, INC
(812) 483-2219
44 in this area
721 Total Sales
-
G
Seller's Agent in 2018
Gretchen Dimmett
ERA FIRST ADVANTAGE REALTY, INC
(812) 204-8151
3 in this area
18 Total Sales
-

Buyer's Agent in 2018
Julie Vandeveer
ERA FIRST ADVANTAGE REALTY, INC
(812) 453-1220
7 in this area
73 Total Sales
Map
Source: Indiana Regional MLS
MLS Number: 202123950
APN: 87-12-36-204-217.000-019
- 2874 Lakeside Dr
- 6421 Danville Ct
- 4877 Martin Rd
- 5444 Schneider Rd
- 5422 Schneider Rd
- 6611 Concord Dr
- 6021 Glencrest Ct
- 5411 Woodridge Dr
- 6788 Sharon Rd
- 6722 Muirfield Ct
- 2065 Chadwick Dr
- Off S 66
- 6044 Cypress Ct
- 6855 Pleasant Valley Ct
- 6954 Ironwood Cir
- 5822 Anderson Rd
- 5188 Lenn Rd
- 6973 Ironwood Cir
- 5300 Lenn Rd
- 6181 Glenview Dr
