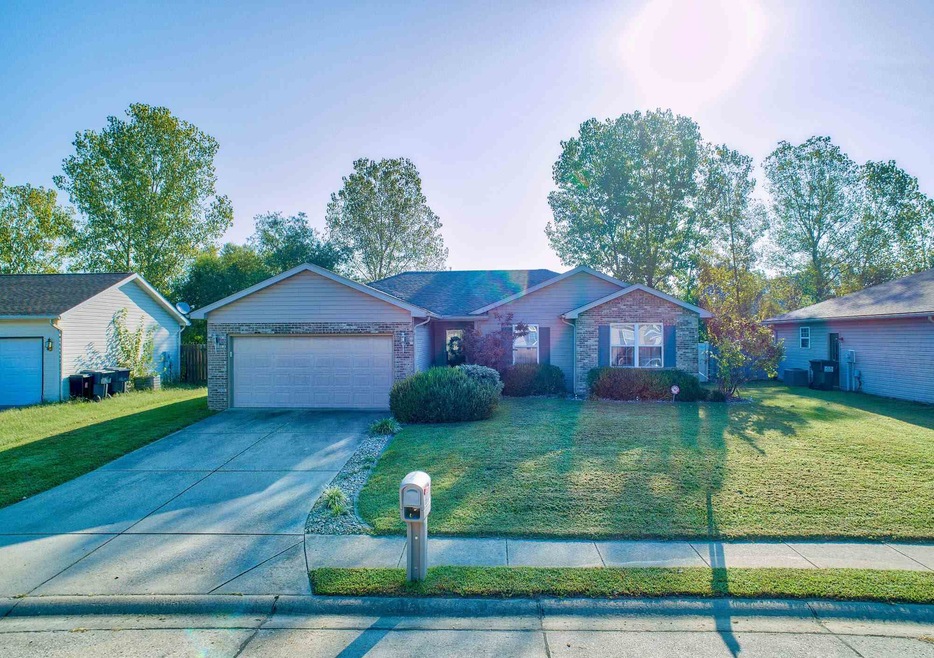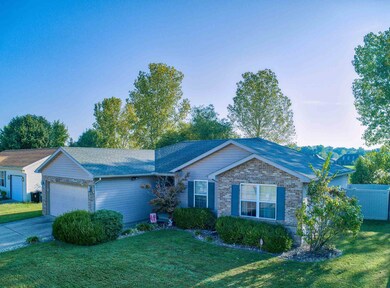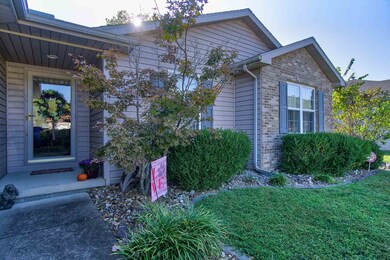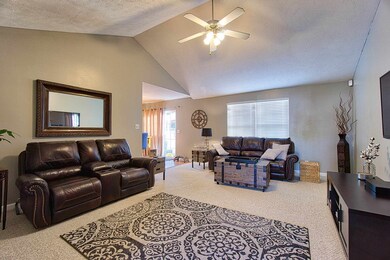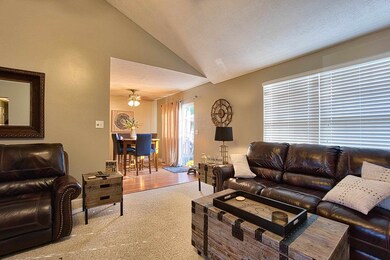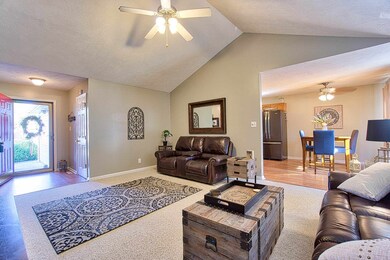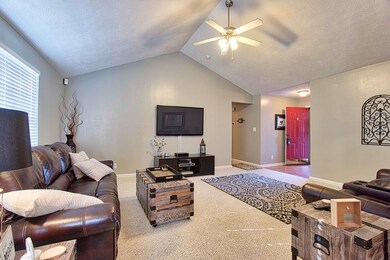
5166 Sequoia Dr Newburgh, IN 47630
Highlights
- Vaulted Ceiling
- Ranch Style House
- Eat-In Kitchen
- Castle North Middle School Rated A-
- 2 Car Attached Garage
- Patio
About This Home
As of July 2021Welcome to 5166 Sequoia Dr in Newburgh! Step inside to the foyer that opens up to a large, cathedral ceiling living area! The living room has been freshly painted to a soft gray that is a beautiful neutral! Turn the corner to an eat-in kitchen that has new appliances and a breakfast bar. Kitchen appliances are new September 2018. Before you head to the bedrooms, take a walk out onto the patio with a large fenced in yard. The fence was installed in 2017. There is also a separate laundry room! Next, you will find three bedrooms and two baths. The master bedroom has a large en suite bathroom and large walk in closet! The master has also been freshly painted! The second bathroom is located in the hallway in between the second and third bedroom. Roof was installed in 2013. Home also has a security system installed! Average Vectren bill in the ALL ELECTRIC home is 130!! Don't miss out on your chance to own this beautiful ranch close to all that Newburgh has to offer!
Last Agent to Sell the Property
ERA FIRST ADVANTAGE REALTY, INC Listed on: 09/16/2018

Home Details
Home Type
- Single Family
Est. Annual Taxes
- $482
Year Built
- Built in 2002
Lot Details
- 0.26 Acre Lot
- Lot Dimensions are 70x162
- Vinyl Fence
- Level Lot
Parking
- 2 Car Attached Garage
- Garage Door Opener
Home Design
- Ranch Style House
- Brick Exterior Construction
- Shingle Roof
- Vinyl Construction Material
Interior Spaces
- 1,500 Sq Ft Home
- Vaulted Ceiling
- Entrance Foyer
- Crawl Space
- Home Security System
- Washer and Electric Dryer Hookup
Kitchen
- Eat-In Kitchen
- Breakfast Bar
- Electric Oven or Range
- Kitchen Island
- Disposal
Flooring
- Carpet
- Laminate
Bedrooms and Bathrooms
- 3 Bedrooms
- En-Suite Primary Bedroom
- 2 Full Bathrooms
Outdoor Features
- Patio
Utilities
- Central Air
- Cable TV Available
Listing and Financial Details
- Assessor Parcel Number 87-12-36-204-217.000-019
Ownership History
Purchase Details
Home Financials for this Owner
Home Financials are based on the most recent Mortgage that was taken out on this home.Purchase Details
Home Financials for this Owner
Home Financials are based on the most recent Mortgage that was taken out on this home.Purchase Details
Home Financials for this Owner
Home Financials are based on the most recent Mortgage that was taken out on this home.Similar Homes in Newburgh, IN
Home Values in the Area
Average Home Value in this Area
Purchase History
| Date | Type | Sale Price | Title Company |
|---|---|---|---|
| Warranty Deed | $200,000 | None Available | |
| Warranty Deed | -- | Columbia Title Inc | |
| Warranty Deed | -- | None Available |
Mortgage History
| Date | Status | Loan Amount | Loan Type |
|---|---|---|---|
| Open | $190,000 | New Conventional | |
| Previous Owner | $161,907 | VA | |
| Previous Owner | $107,855 | FHA | |
| Previous Owner | $97,990 | New Conventional |
Property History
| Date | Event | Price | Change | Sq Ft Price |
|---|---|---|---|---|
| 07/27/2021 07/27/21 | Sold | $200,000 | +2.6% | $133 / Sq Ft |
| 06/22/2021 06/22/21 | Pending | -- | -- | -- |
| 06/21/2021 06/21/21 | For Sale | $195,000 | +23.0% | $130 / Sq Ft |
| 11/12/2018 11/12/18 | Sold | $158,500 | -1.9% | $106 / Sq Ft |
| 10/26/2018 10/26/18 | Pending | -- | -- | -- |
| 10/12/2018 10/12/18 | Price Changed | $161,500 | -2.1% | $108 / Sq Ft |
| 09/16/2018 09/16/18 | For Sale | $165,000 | -- | $110 / Sq Ft |
Tax History Compared to Growth
Tax History
| Year | Tax Paid | Tax Assessment Tax Assessment Total Assessment is a certain percentage of the fair market value that is determined by local assessors to be the total taxable value of land and additions on the property. | Land | Improvement |
|---|---|---|---|---|
| 2024 | $1,269 | $189,600 | $23,100 | $166,500 |
| 2023 | $1,220 | $184,700 | $23,100 | $161,600 |
| 2022 | $1,203 | $176,500 | $23,100 | $153,400 |
| 2020 | $1,013 | $140,600 | $20,600 | $120,000 |
| 2019 | -- | $134,800 | $20,600 | $114,200 |
| 2018 | -- | $128,100 | $20,600 | $107,500 |
| 2017 | -- | $125,300 | $20,600 | $104,700 |
| 2016 | -- | $117,300 | $20,600 | $96,700 |
| 2014 | -- | $114,600 | $18,400 | $96,200 |
| 2013 | -- | $116,500 | $18,300 | $98,200 |
Agents Affiliated with this Home
-
Christy Vondersaar

Seller's Agent in 2021
Christy Vondersaar
Woodward Commercial Realty
(812) 319-4221
59 Total Sales
-
Penny Crick

Buyer's Agent in 2021
Penny Crick
ERA FIRST ADVANTAGE REALTY, INC
(812) 483-2219
730 Total Sales
-
Gretchen Dimmett
G
Seller's Agent in 2018
Gretchen Dimmett
ERA FIRST ADVANTAGE REALTY, INC
(812) 204-8151
22 Total Sales
-
Julie Vandeveer

Buyer's Agent in 2018
Julie Vandeveer
ERA FIRST ADVANTAGE REALTY, INC
(812) 453-1220
70 Total Sales
Map
Source: Indiana Regional MLS
MLS Number: 201842075
APN: 87-12-36-204-217.000-019
- 4787 County Road 600 W
- 4877 Martin Rd
- 5300 Schneider Rd
- 5400 Schneider Rd
- 5422 Schneider Rd
- 6611 Concord Dr
- 6644 Yorktown Ct
- 6021 Glencrest Ct
- 5411 Woodridge Dr
- 2065 Chadwick Dr
- 6973 Ironwood Cir
- 6800 Oakmont Ct
- 5822 Anderson Rd
- 4688 Briarwood Dr
- 6968 Barlow Ct
- 6956 Barlow Ct
- 5300 Lenn Rd
- 7017 Barlow Ct
- 7255 Fairview Dr
- 6182 Glenview Dr
