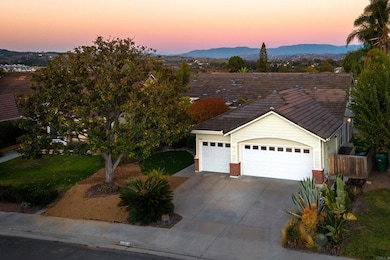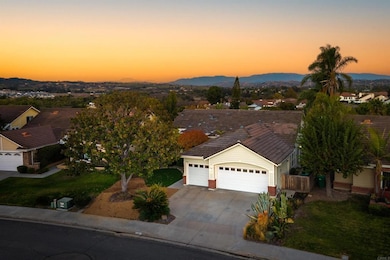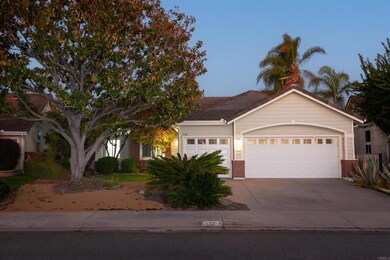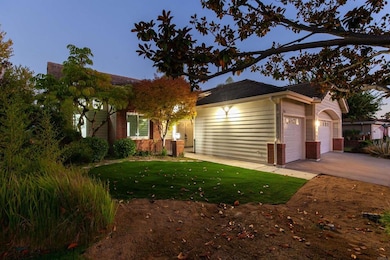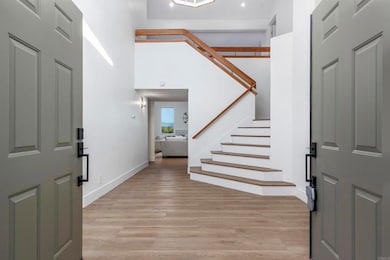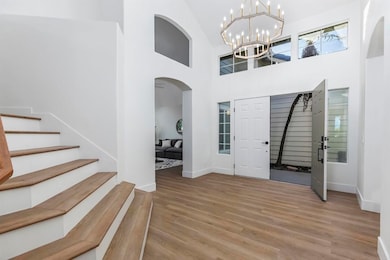5166 Via Portola Oceanside, CA 92057
Guajome NeighborhoodEstimated payment $6,536/month
Highlights
- Hot Property
- Fishing
- Vaulted Ceiling
- Alamosa Park Elementary School Rated A-
- Mountain View
- Main Floor Primary Bedroom
About This Home
Beautifully remodeled home in a quiet and well-maintained Oceanside community, featuring modern finishes, an ideal floor plan, and impressive architectural details throughout. The home welcomes you with vaulted ceilings in both the living room and family room, creating an open and spacious feel the moment you enter. The newly redesigned kitchen offers quartz countertops, white shaker cabinetry, stainless steel appliances, and upgraded fixtures, blending style and functionality. The primary suite is located on the first floor and features vaulted ceilings, a large layout, and a resort-style bathroom with designer tile and a walk-in shower. An additional downstairs bedroom provides flexibility for guests, multi-generational living, home office, or nursery. Upstairs offers two more bedrooms and a fully upgraded bathroom, giving the home a total of four bedrooms with excellent separation of space. All three bathrooms in the home have been tastefully remodeled with modern finishes. Additional upgrades include dual-pane windows, luxury flooring, updated lighting, and a fresh interior design throughout. The community is peaceful and conveniently located near Guajome Regional Park, walking and biking trails, shopping, restaurants, schools, and just a short drive to Oceanside beaches and the harbor. This move-in ready home combines quality renovations, a highly functional layout with two bedrooms downstairs, and a desirable location close to outdoor recreation and everyday conveniences.
Home Details
Home Type
- Single Family
Est. Annual Taxes
- $3,969
Year Built
- Built in 1991
Lot Details
- 6,914 Sq Ft Lot
- Density is up to 1 Unit/Acre
HOA Fees
- $118 Monthly HOA Fees
Parking
- 3 Car Attached Garage
- 3 Open Parking Spaces
Property Views
- Mountain
- Hills
- Neighborhood
Home Design
- Entry on the 1st floor
Interior Spaces
- 2,605 Sq Ft Home
- 2-Story Property
- Vaulted Ceiling
- Family Room with Fireplace
- Living Room
- Laundry Room
Bedrooms and Bathrooms
- 4 Bedrooms | 2 Main Level Bedrooms
- Primary Bedroom on Main
- 3 Full Bathrooms
Utilities
- Central Air
- No Heating
Additional Features
- Exterior Lighting
- Suburban Location
Listing and Financial Details
- Tax Tract Number 7025
- Assessor Parcel Number 1578213300
- Seller Considering Concessions
Community Details
Overview
- First Service Residential Association, Phone Number (855) 333-5149
- Mountainous Community
Recreation
- Fishing
- Park
- Bike Trail
Map
Home Values in the Area
Average Home Value in this Area
Tax History
| Year | Tax Paid | Tax Assessment Tax Assessment Total Assessment is a certain percentage of the fair market value that is determined by local assessors to be the total taxable value of land and additions on the property. | Land | Improvement |
|---|---|---|---|---|
| 2025 | $3,969 | $989,399 | $281,320 | $708,079 |
| 2024 | $3,969 | $367,645 | $104,534 | $263,111 |
| 2023 | $3,872 | $360,437 | $102,485 | $257,952 |
| 2022 | $3,861 | $353,371 | $100,476 | $252,895 |
| 2021 | $3,773 | $346,443 | $98,506 | $247,937 |
| 2020 | $3,760 | $342,891 | $97,496 | $245,395 |
| 2019 | $3,703 | $336,169 | $95,585 | $240,584 |
| 2018 | $3,519 | $329,578 | $93,711 | $235,867 |
| 2017 | $3,453 | $323,117 | $91,874 | $231,243 |
| 2016 | $3,369 | $316,782 | $90,073 | $226,709 |
| 2015 | $3,355 | $312,025 | $88,721 | $223,304 |
| 2014 | $3,271 | $305,914 | $86,984 | $218,930 |
Property History
| Date | Event | Price | List to Sale | Price per Sq Ft | Prior Sale |
|---|---|---|---|---|---|
| 11/23/2025 11/23/25 | For Sale | $1,155,900 | 0.0% | $444 / Sq Ft | |
| 11/21/2025 11/21/25 | Pending | -- | -- | -- | |
| 11/18/2025 11/18/25 | Price Changed | $1,155,900 | -0.3% | $444 / Sq Ft | |
| 11/03/2025 11/03/25 | For Sale | $1,159,900 | +19.6% | $445 / Sq Ft | |
| 04/04/2024 04/04/24 | Sold | $970,000 | +11.6% | $372 / Sq Ft | View Prior Sale |
| 03/18/2024 03/18/24 | Pending | -- | -- | -- | |
| 03/13/2024 03/13/24 | For Sale | $869,000 | -- | $334 / Sq Ft |
Purchase History
| Date | Type | Sale Price | Title Company |
|---|---|---|---|
| Grant Deed | $970,000 | Ticor Title Company | |
| Interfamily Deed Transfer | -- | None Available | |
| Interfamily Deed Transfer | -- | Stewart Title | |
| Grant Deed | $244,000 | California Title Company | |
| Deed | $211,000 | -- |
Mortgage History
| Date | Status | Loan Amount | Loan Type |
|---|---|---|---|
| Open | $873,000 | Construction | |
| Previous Owner | $200,000 | Purchase Money Mortgage | |
| Previous Owner | $171,000 | Purchase Money Mortgage |
Source: California Regional Multiple Listing Service (CRMLS)
MLS Number: PTP2508301
APN: 157-821-33
- 5202 Via Tizon
- 358 Via Metates
- 5010 Golondrina Way Unit 64
- 5005 Codorniz Way Unit 8
- 778 Sepia Ct
- 5241 Alamosa Park Dr
- 652 Montage Rd
- 838 Mosaic Cir
- 4943 Wildwood Dr
- 255 Flame Tree Place
- 4843 Sumac Place
- 5516 Giovanni Way
- 243 Flame Tree Place Unit 8
- 4859 Gardenia St
- 166 Mckinley St
- 838 Masters Dr
- 5334 Rio Plata Dr
- 104 Mellano Way
- 635 Boysenberry Way
- 5510 Giovanni Way
- 4765 Mayten Ct
- 4795 Frazee Rd
- 103 Takamasa Way
- 4802 Baroque Terrace
- 4933 N River Rd
- 5057 Waterview Way Unit 208
- 4917 Roja Dr
- 5139 Omar Ct Unit 1
- 4443 Estada Dr Unit B
- 5231 Leon St
- 4750 Calle Las Positas
- 5239 Hubbert St
- 505 Calle Montecito Unit 22
- 4401 Mission Ave
- 4871 Marblehead Bay Dr
- 1034 Turnstone Way
- 175 Avenida Descanso Unit avenida descanso
- 928 Glendora Dr
- 4628 Marblehead Bay Dr
- 4641 Partow Way

