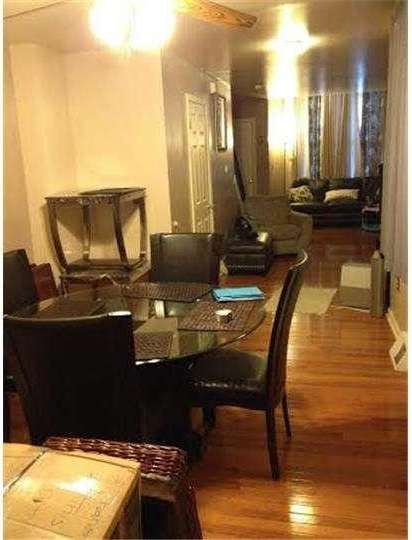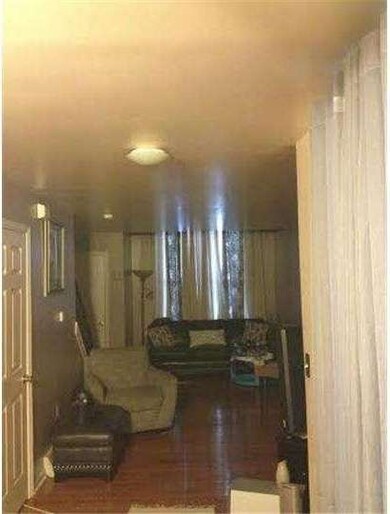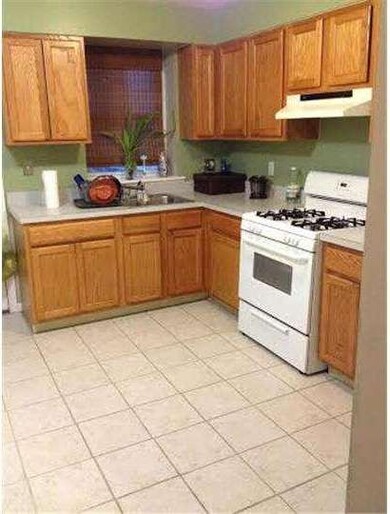
5166 Viola St Philadelphia, PA 19131
West Parkside NeighborhoodHighlights
- Straight Thru Architecture
- No HOA
- Eat-In Kitchen
- Wood Flooring
- Porch
- 5-minute walk to Parkside Evans Playground
About This Home
As of April 2023Welcome to your dream home. This Cozy home is turnkey ready and ready for the next owners. It has been remodeled to perfection. It displays a wonderful combination of elegance & lovingly maintained with Central air, hardwood floors on the main level, spacious living rm & dinning rm area with basement entrance, newer kitchen a large basement on the lower level and a back yard great for entertaining. The upstairs offers 3 comfortable bdrms and hall bath rm. Conveniently located near the Park Way Town Center shopping plaza, Mann Music Center, Fairmount Park, Public transportation & close to schools. Priced to sell. This one won't last long !!!
Townhouse Details
Home Type
- Townhome
Est. Annual Taxes
- $2,275
Year Built
- Built in 1915
Lot Details
- 1,160 Sq Ft Lot
- Lot Dimensions are 14x80
- Back Yard
Parking
- On-Street Parking
Home Design
- Straight Thru Architecture
- Brick Exterior Construction
- Brick Foundation
Interior Spaces
- 1,334 Sq Ft Home
- Property has 2 Levels
- Living Room
- Dining Room
- Wood Flooring
- Eat-In Kitchen
Bedrooms and Bathrooms
- 3 Bedrooms
- En-Suite Primary Bedroom
- En-Suite Bathroom
- 1 Full Bathroom
Basement
- Basement Fills Entire Space Under The House
- Laundry in Basement
Outdoor Features
- Porch
Utilities
- Forced Air Heating and Cooling System
- Heating System Uses Gas
- Natural Gas Water Heater
Community Details
- No Home Owners Association
- Parkside Subdivision
Listing and Financial Details
- Tax Lot 109
- Assessor Parcel Number 521086910
Ownership History
Purchase Details
Home Financials for this Owner
Home Financials are based on the most recent Mortgage that was taken out on this home.Purchase Details
Home Financials for this Owner
Home Financials are based on the most recent Mortgage that was taken out on this home.Purchase Details
Home Financials for this Owner
Home Financials are based on the most recent Mortgage that was taken out on this home.Similar Homes in Philadelphia, PA
Home Values in the Area
Average Home Value in this Area
Purchase History
| Date | Type | Sale Price | Title Company |
|---|---|---|---|
| Special Warranty Deed | $133,000 | None Listed On Document | |
| Deed | $93,000 | None Available | |
| Deed | $39,000 | Commonwealth Title |
Mortgage History
| Date | Status | Loan Amount | Loan Type |
|---|---|---|---|
| Open | $99,750 | New Conventional | |
| Previous Owner | $91,315 | FHA | |
| Previous Owner | $39,089 | FHA | |
| Previous Owner | $2,270 | Stand Alone Second | |
| Previous Owner | $4,238,639 | Purchase Money Mortgage |
Property History
| Date | Event | Price | Change | Sq Ft Price |
|---|---|---|---|---|
| 06/01/2024 06/01/24 | Rented | $1,350 | 0.0% | -- |
| 05/07/2024 05/07/24 | Under Contract | -- | -- | -- |
| 04/23/2024 04/23/24 | For Rent | $1,350 | 0.0% | -- |
| 04/06/2023 04/06/23 | Sold | $133,000 | -4.9% | $100 / Sq Ft |
| 03/03/2023 03/03/23 | Pending | -- | -- | -- |
| 02/15/2023 02/15/23 | For Sale | $139,900 | +50.4% | $105 / Sq Ft |
| 09/27/2014 09/27/14 | Sold | $93,000 | 0.0% | $70 / Sq Ft |
| 09/11/2014 09/11/14 | For Sale | $93,000 | -2.1% | $70 / Sq Ft |
| 07/08/2014 07/08/14 | Pending | -- | -- | -- |
| 06/07/2014 06/07/14 | For Sale | $95,000 | -- | $71 / Sq Ft |
Tax History Compared to Growth
Tax History
| Year | Tax Paid | Tax Assessment Tax Assessment Total Assessment is a certain percentage of the fair market value that is determined by local assessors to be the total taxable value of land and additions on the property. | Land | Improvement |
|---|---|---|---|---|
| 2025 | $2,275 | $180,100 | $36,020 | $144,080 |
| 2024 | $2,275 | $180,100 | $36,020 | $144,080 |
| 2023 | $2,275 | $162,500 | $32,500 | $130,000 |
| 2022 | $379 | $117,500 | $32,500 | $85,000 |
| 2021 | $1,009 | $0 | $0 | $0 |
| 2020 | $1,009 | $0 | $0 | $0 |
| 2019 | $971 | $0 | $0 | $0 |
| 2018 | $971 | $0 | $0 | $0 |
| 2017 | $971 | $0 | $0 | $0 |
| 2016 | $77 | $0 | $0 | $0 |
| 2015 | $74 | $0 | $0 | $0 |
| 2014 | -- | $69,400 | $5,535 | $63,865 |
| 2012 | -- | $3,840 | $651 | $3,189 |
Agents Affiliated with this Home
-
Maria Thompson

Seller's Agent in 2024
Maria Thompson
Homestarr Realty
(215) 237-6998
13 Total Sales
-
Lonnie Knight
L
Buyer's Agent in 2024
Lonnie Knight
Keller Williams Main Line
12 Total Sales
-
Shannon Kennedy

Seller's Agent in 2023
Shannon Kennedy
Weichert Corporate
(856) 577-1648
1 in this area
44 Total Sales
-
Francis Nguyen
F
Buyer's Agent in 2023
Francis Nguyen
Homestarr Realty
(267) 984-3361
1 in this area
20 Total Sales
-
Juluia Jackson

Seller's Agent in 2014
Juluia Jackson
Marvin Capps Realty Inc
(215) 869-8555
48 Total Sales
-
Marvin Capps

Buyer's Agent in 2014
Marvin Capps
Marvin Capps Realty Inc
(561) 568-7465
81 Total Sales
Map
Source: Bright MLS
MLS Number: 1003031060
APN: 521086910
- 5162 Viola St
- 1725 N Creighton St
- 5222 W Columbia Ave
- 1747 N Wilton St
- 5229 W Jefferson St
- 1711 N Wilton St
- 1728 N Wilton St
- 1743 N Lindenwood St
- 5236 W Jefferson St
- 1726 N Lindenwood St
- 1721 N Aberdeen St
- 1766 N Aberdeen St
- 1672 N Wilton St
- 1723 N 53rd St
- 609 N 52nd St
- 1472 -78 N 52nd St
- 5186-5194 Lancaster Ave
- 4940 Parkside Ave
- 5328 W Columbia Ave
- 5200 W Montgomery Ave


