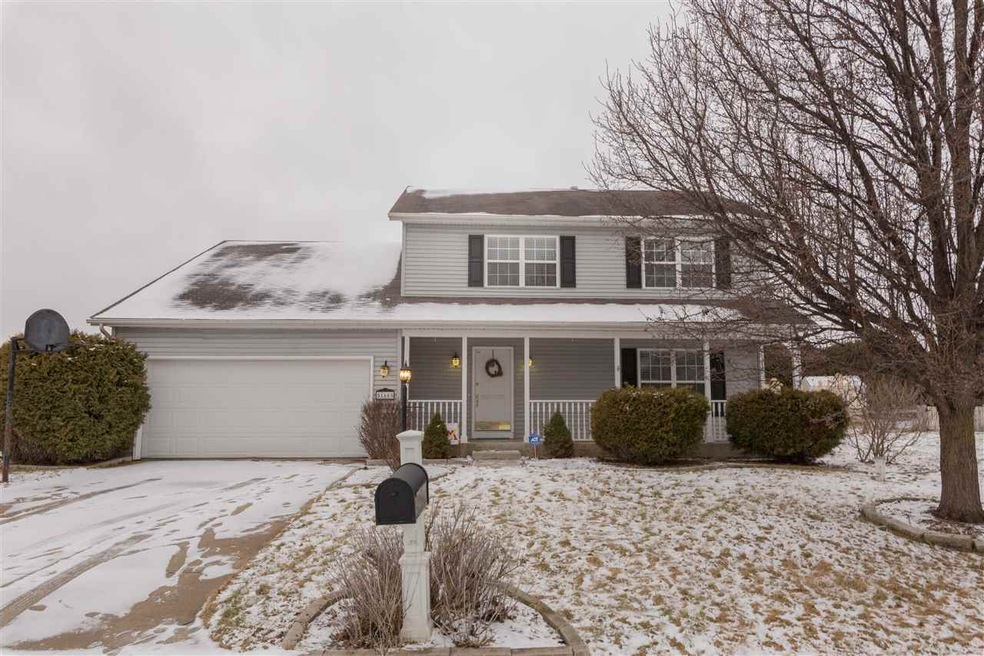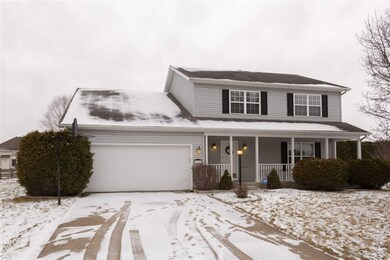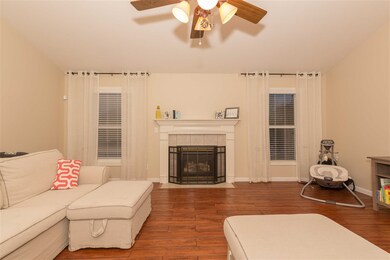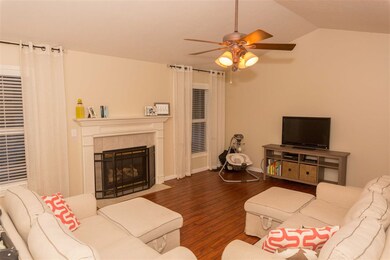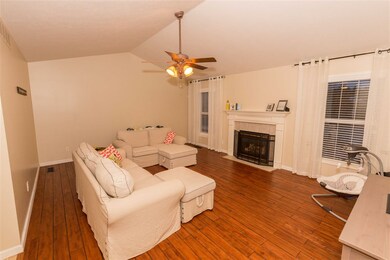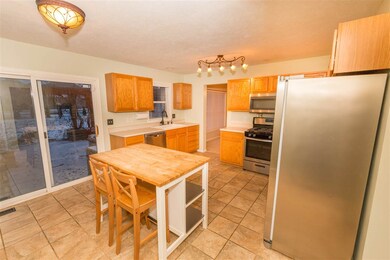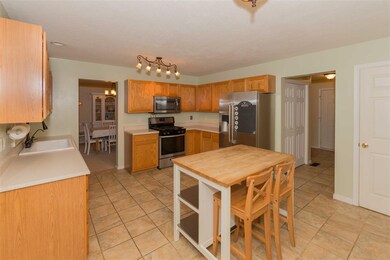
51665 Sandelwood Ct Granger, IN 46530
Granger NeighborhoodHighlights
- Traditional Architecture
- Wood Flooring
- 2 Car Attached Garage
- Northpoint Elementary School Rated A
- 1 Fireplace
- Walk-In Closet
About This Home
As of March 2018Welcome to Fairfield Estates in the award-winning Penn-Harris-Madison School District! This home features a huge family room with fireplace, a dining room, eat-in kitchen, a master en-suite bathroom with walk-in closet, main floor laundry, 2.5 baths in the home, and stainless steel appliances. Don't miss the huge backyard, fully fenced, with a custom patio fully equipped with a gas firepit and gas grill.
Home Details
Home Type
- Single Family
Est. Annual Taxes
- $1,989
Year Built
- Built in 2000
Lot Details
- 0.38 Acre Lot
- Lot Dimensions are 109x150
- Split Rail Fence
- Property is Fully Fenced
- Chain Link Fence
HOA Fees
- $6 Monthly HOA Fees
Parking
- 2 Car Attached Garage
Home Design
- Traditional Architecture
- Poured Concrete
- Shingle Roof
- Asphalt Roof
- Vinyl Construction Material
Interior Spaces
- 2-Story Property
- 1 Fireplace
- Unfinished Basement
- Basement Fills Entire Space Under The House
Flooring
- Wood
- Carpet
- Tile
Bedrooms and Bathrooms
- 3 Bedrooms
- En-Suite Primary Bedroom
- Walk-In Closet
Location
- Suburban Location
Utilities
- Forced Air Heating and Cooling System
- Heating System Uses Gas
- Private Company Owned Well
- Well
- Septic System
Listing and Financial Details
- Assessor Parcel Number 71-04-14-305-007.000-011
Ownership History
Purchase Details
Home Financials for this Owner
Home Financials are based on the most recent Mortgage that was taken out on this home.Purchase Details
Home Financials for this Owner
Home Financials are based on the most recent Mortgage that was taken out on this home.Purchase Details
Home Financials for this Owner
Home Financials are based on the most recent Mortgage that was taken out on this home.Similar Homes in Granger, IN
Home Values in the Area
Average Home Value in this Area
Purchase History
| Date | Type | Sale Price | Title Company |
|---|---|---|---|
| Warranty Deed | $238,336 | Fidelity National Title | |
| Deed | -- | Fidelity National Title | |
| Warranty Deed | -- | Metropolitan Title |
Mortgage History
| Date | Status | Loan Amount | Loan Type |
|---|---|---|---|
| Open | $179,200 | New Conventional | |
| Closed | $179,200 | New Conventional | |
| Previous Owner | $189,504 | FHA | |
| Previous Owner | $35,699 | Unknown |
Property History
| Date | Event | Price | Change | Sq Ft Price |
|---|---|---|---|---|
| 03/09/2018 03/09/18 | Sold | $226,000 | -3.7% | $113 / Sq Ft |
| 02/12/2018 02/12/18 | Pending | -- | -- | -- |
| 02/04/2018 02/04/18 | For Sale | $234,675 | +21.6% | $117 / Sq Ft |
| 09/27/2013 09/27/13 | Sold | $193,000 | -5.4% | $96 / Sq Ft |
| 08/26/2013 08/26/13 | Pending | -- | -- | -- |
| 07/01/2013 07/01/13 | For Sale | $204,000 | -- | $102 / Sq Ft |
Tax History Compared to Growth
Tax History
| Year | Tax Paid | Tax Assessment Tax Assessment Total Assessment is a certain percentage of the fair market value that is determined by local assessors to be the total taxable value of land and additions on the property. | Land | Improvement |
|---|---|---|---|---|
| 2024 | $3,008 | $348,500 | $72,400 | $276,100 |
| 2023 | $3,302 | $348,400 | $72,400 | $276,000 |
| 2022 | $3,302 | $348,400 | $72,400 | $276,000 |
| 2021 | $2,917 | $291,400 | $41,400 | $250,000 |
| 2020 | $2,543 | $263,900 | $36,800 | $227,100 |
| 2019 | $2,121 | $226,900 | $33,300 | $193,600 |
| 2018 | $2,252 | $241,600 | $33,100 | $208,500 |
| 2017 | $1,946 | $207,900 | $28,800 | $179,100 |
| 2016 | $1,990 | $210,100 | $28,800 | $181,300 |
| 2014 | $2,088 | $209,800 | $28,800 | $181,000 |
Agents Affiliated with this Home
-

Seller's Agent in 2018
Beau Dunfee
Weichert Rltrs-J.Dunfee&Assoc.
(574) 521-3121
41 in this area
210 Total Sales
-

Buyer's Agent in 2018
Amy Reed
Coldwell Banker Real Estate Group
(574) 315-4876
34 in this area
256 Total Sales
-
L
Seller's Agent in 2013
Lin Gray
Howard Hanna SB Real Estate
-
M
Buyer's Agent in 2013
Mary Dale
Coldwell Banker Roth Werhly Graber
Map
Source: Indiana Regional MLS
MLS Number: 201804018
APN: 71-04-14-305-007.000-011
- 51804 Ridgetop Dr
- 14695 Wheaton Dr
- 51790 Sulkey Ct
- 14875 Cranford Ct
- 14465 Willow Bend Ct
- 15089 Tramore Ct
- 51555 Caledonian Dr
- 14860 Brick Rd
- 15212 Longford Dr
- 16855 Brick Rd
- V/L Brick Rd Unit 2
- 51727 Salem Meadows Lot 15 Dr Unit 15
- 51793 Salem Meadows Lot 18 Dr Unit 18
- 51930 Westgate Dr
- 51680 Salem Meadows Dr
- 14170 Kline Shores Lot 23 Dr Unit 23
- 14197 Avery Point
- 14066 Kline Shores Lot 27 Dr Unit 27
- 14030 Kline Shores Lot 29 Dr Unit 29
- 50933 Sharpstone Ct
