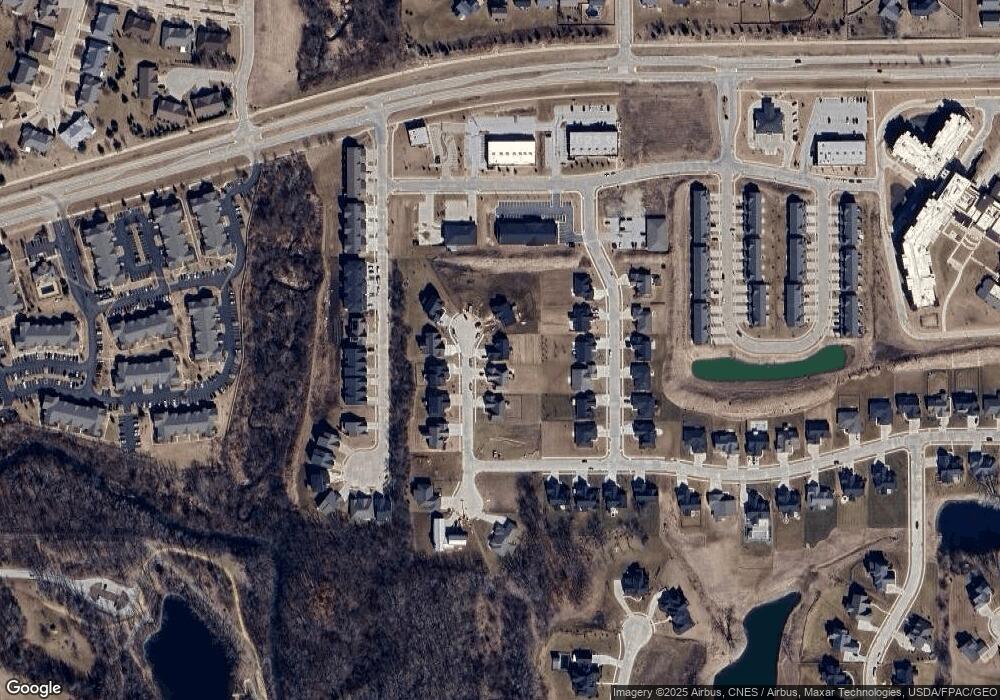5167 Lakeside Ct Bettendorf, IA 52722
4
Beds
3
Baths
3,100
Sq Ft
0.68
Acres
About This Home
This home is located at 5167 Lakeside Ct, Bettendorf, IA 52722. 5167 Lakeside Ct is a home located in Scott County with nearby schools including Pleasant View Elementary, Pleasant Valley Junior High School, and Pleasant Valley High School.
Ownership History
Date
Name
Owned For
Owner Type
Purchase Details
Closed on
Dec 9, 2024
Sold by
Twpb1 Llc
Bought by
Aspen Homes Llc
Create a Home Valuation Report for This Property
The Home Valuation Report is an in-depth analysis detailing your home's value as well as a comparison with similar homes in the area
Home Values in the Area
Average Home Value in this Area
Tax History Compared to Growth
Tax History
| Year | Tax Paid | Tax Assessment Tax Assessment Total Assessment is a certain percentage of the fair market value that is determined by local assessors to be the total taxable value of land and additions on the property. | Land | Improvement |
|---|---|---|---|---|
| 2025 | $314 | $20,800 | $20,800 | $0 |
| 2024 | $318 | $20,400 | $20,400 | $0 |
| 2023 | $372 | $20,400 | $20,400 | $0 |
| 2022 | $372 | $20,430 | $20,430 | $0 |
Source: Public Records
Map
Nearby Homes
- 4434 Slate Creek Dr
- 4471 Slate Creek Dr
- 4390 Tranquility Trail
- 4790 Woodland Dr
- 5606 Emily Rd
- 4345 Prestwick Ct
- 4084 Lilly Ct
- 5256 Red Fox Rd
- 3179 Meridith Way
- 3880 Deckard Dr
- 18225 249th
- 5108 S Richmond Cir
- 3347 Glenbrook Cir N
- Lot 16 Century Heights Ave
- 3115 Meridith Way
- 3814 Orchard Dr
- 3820 Orchard Dr
- 3826 Orchard Dr
- 5415 Surrey Dr
- 5922 Butterfield Dr
- 5136 Lakeside Ct
- 5168 Lakeside Ct
- 4351 Lakeside Dr
- 4343 Lakeside Dr
- 5182 Pandit Dr
- 5152 Pandit Dr
- 5166 Pandit Dr
- 5140 Pandit Dr
- 5172 Pinecreek Ln
- 5198 Pandit Dr
- 4371 Pinecreek Ln Unit B
- 4371 Pinecreek Ln Unit A
- 4371 Pinecreek Ln Unit A-C
- 4929 Lakeside Ct
- 5216 Pandit Dr
- 5110 Pandit Dr
- 5259 Pinecreek Ln Unit A
- 5104 Pandit Dr
- 5240 Pandit Dr
- 4464 Slate Creek Dr
