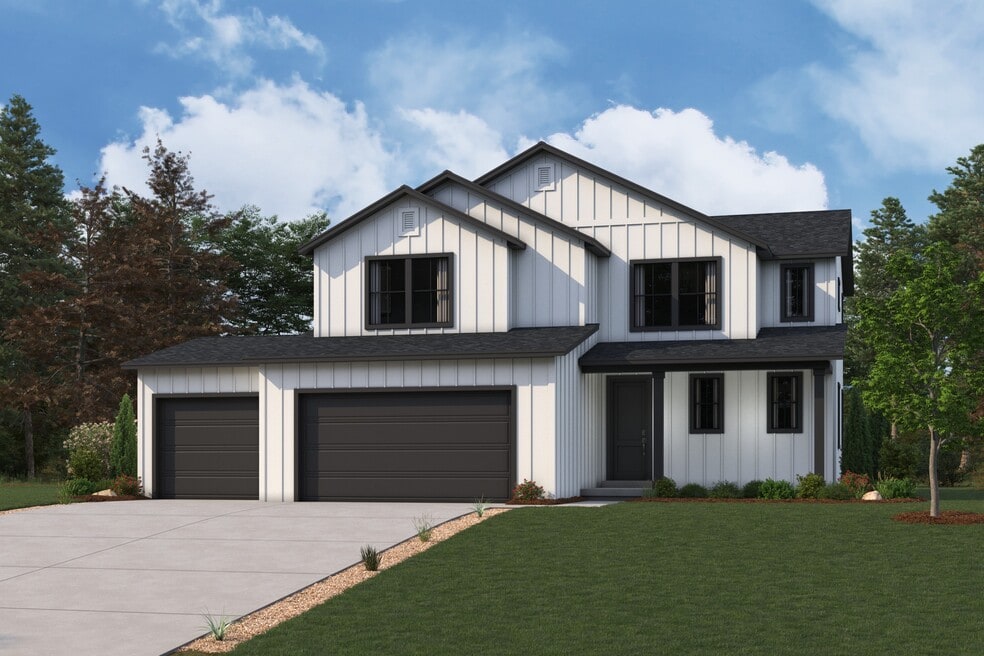
5167 Lukes St Eagle Mountain, UT 84005
Pinnacles at Eagle Mountain - EstatesHighlights
- New Construction
- Walk-In Pantry
- Soaking Tub
- Mud Room
- Fireplace
- Community Playground
About This Home
The two-story Glacier plan offers thoughtful design and modern style, starting with an open-concept layout on the main floor. A kitchen with an island and walk-in pantry is steps from an airy dining area and a great room with access to a patio. You’ll also find a convenient mudroom on this level. The lavish primary suite is upstairs, boasting a large walk-in closet and a deluxe private bath with dual vanities, a soaking tub, and a walk-in shower. Two secondary bedrooms also feature walk-in closets. Includes unfinished lower level. Explore exciting options for the Glacier. Additional home highlights include: Sunroom Gourmet kitchen Fireplace Dolce package Greyhound cabinets Quartz countertops LVP flooring at main living areas East-facing homesite Approx. 0.18 acre homesite *Total square feet includes 1,027 sq. ft. unfinished basement
Builder Incentives
Dirt Start Campaign
Last Call For 2025 - UT
Hometown Heroes UT
Sales Office
| Monday - Saturday |
10:00 AM - 5:00 PM
|
| Sunday |
Closed
|
Home Details
Home Type
- Single Family
HOA Fees
- $20 Monthly HOA Fees
Parking
- 3 Car Garage
Home Design
- New Construction
Interior Spaces
- 2-Story Property
- Fireplace
- Mud Room
- Walk-In Pantry
- Basement
Bedrooms and Bathrooms
- 3 Bedrooms
- Soaking Tub
Accessible Home Design
- No Interior Steps
Community Details
Recreation
- Community Playground
Additional Features
- Picnic Area
Map
Other Move In Ready Homes in Pinnacles at Eagle Mountain - Estates
About the Builder
- Sunset Flats - The Estates at Sunset Flats
- 9734 N Eagle Cove Unit 107
- 2233 E Flat Top Rd Unit 6
- 3009 N Lone Pine St Unit 635
- 5163 E Leia Ln
- 2930 N Jojo Rd E Unit 110
- 2110 W Stardew Street St Unit 530
- 562 E Split Rock Drive Blvd Unit 113
- 8251 N Ranches Pkwy
- 2937 Lone Pine St N Unit 628
- 1 N See Directions
- 6469 N Glenmar Way Unit 15
- Eagle Point - J
- 5107 N Old Cobble Way Unit 203
- 1817 E Juniper Dr Unit 102
- Pacific Springs
- Eagle Point
- 6648 N Unity Way
- Overland - Cottages Village 2
- Overland
