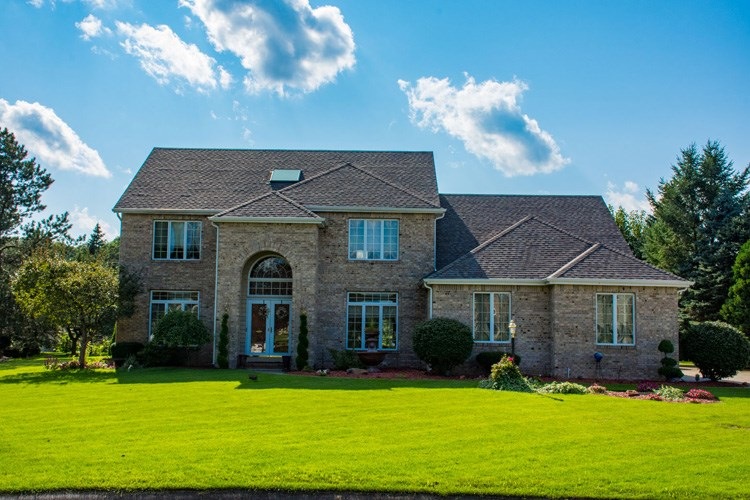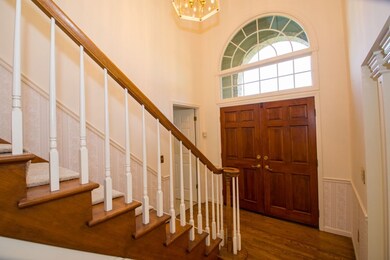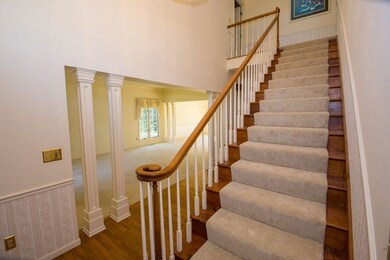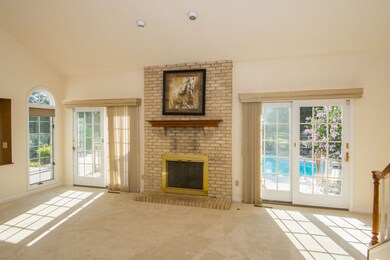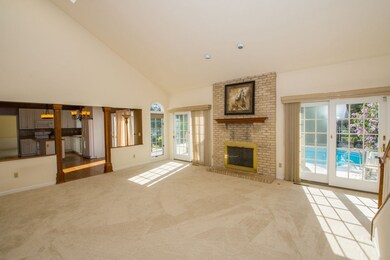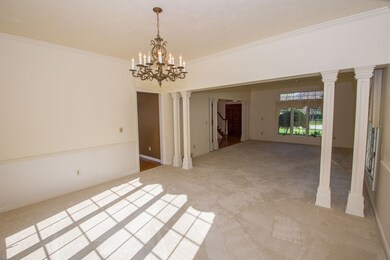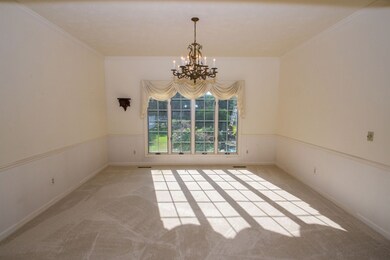
51671 Crowel Ct Granger, IN 46530
Granger NeighborhoodHighlights
- In Ground Pool
- Open Floorplan
- Traditional Architecture
- Prairie Vista Elementary School Rated A
- Living Room with Fireplace
- Backs to Open Ground
About This Home
As of October 2021***OPEN HOUSE, Sunday 2/24/19 From 2-4 PM)*** Many updates in this tradition two story home in popular Quail Valley w/Newer Carpeting on the Main & Upper Level (2018), Newer Roof within 2 yrs., Newer furnace, and freshly painted in basement (2019). This home has 2 story open foyer, formal living room, family room w/fireplace, island kitchen with eat-in, and formal dining room. Four Bedrooms, four bath, over 4600 sq.ft. Fourth bedroom on main level can be used as an office. Second level master en-suite allows separate step-in shower, garden tub, twin vanity sinks and walk-in closet. Second level has additional 3 spacious bedrooms, full bath, and bonus room over looking the main floor family room. Finished lower level features family room w/ brick fireplace, bar, and full bath. Spectacular outdoor swimming pool w/new heater, nicely landscaped w/fenced in yard, great for entertaining. Nestled on a quiet cul-de-sac in a popular Penn school district. Convenient to Notre Dame, shopping, toll road, hospital and Knollwood CC. Call for your private showings today!
Home Details
Home Type
- Single Family
Est. Annual Taxes
- $3,676
Year Built
- Built in 1992
Lot Details
- 0.49 Acre Lot
- Lot Dimensions are 115x185
- Backs to Open Ground
- Cul-De-Sac
- Property is Fully Fenced
- Aluminum or Metal Fence
- Landscaped
- Irrigation
HOA Fees
- $10 Monthly HOA Fees
Parking
- 3 Car Attached Garage
- Garage Door Opener
- Driveway
Home Design
- Traditional Architecture
- Brick Exterior Construction
- Poured Concrete
- Asphalt Roof
- Vinyl Construction Material
Interior Spaces
- 2-Story Property
- Open Floorplan
- Cathedral Ceiling
- Ceiling Fan
- Entrance Foyer
- Great Room
- Living Room with Fireplace
- 2 Fireplaces
- Formal Dining Room
Kitchen
- Eat-In Kitchen
- Gas Oven or Range
- Kitchen Island
- Disposal
Flooring
- Wood
- Carpet
Bedrooms and Bathrooms
- 4 Bedrooms
- En-Suite Primary Bedroom
- Walk-In Closet
- Double Vanity
- Bathtub With Separate Shower Stall
- Garden Bath
Laundry
- Laundry on main level
- Gas Dryer Hookup
Finished Basement
- Basement Fills Entire Space Under The House
- Fireplace in Basement
- 1 Bathroom in Basement
Utilities
- Forced Air Heating and Cooling System
- Heating System Uses Gas
- Private Company Owned Well
- Well
- Septic System
Additional Features
- In Ground Pool
- Suburban Location
Listing and Financial Details
- Assessor Parcel Number 71-04-15-301-012.000-011
Community Details
Recreation
- Community Pool
Ownership History
Purchase Details
Home Financials for this Owner
Home Financials are based on the most recent Mortgage that was taken out on this home.Purchase Details
Home Financials for this Owner
Home Financials are based on the most recent Mortgage that was taken out on this home.Purchase Details
Home Financials for this Owner
Home Financials are based on the most recent Mortgage that was taken out on this home.Similar Homes in the area
Home Values in the Area
Average Home Value in this Area
Purchase History
| Date | Type | Sale Price | Title Company |
|---|---|---|---|
| Warranty Deed | -- | Metropolitan Title | |
| Warranty Deed | $338,100 | Metropolitan Title | |
| Warranty Deed | -- | Metropolitan Title |
Mortgage History
| Date | Status | Loan Amount | Loan Type |
|---|---|---|---|
| Open | $376,000 | New Conventional | |
| Previous Owner | $346,280 | VA | |
| Previous Owner | $346,280 | VA | |
| Previous Owner | $345,000 | VA | |
| Previous Owner | $345,000 | VA | |
| Previous Owner | $321,980 | Credit Line Revolving | |
| Previous Owner | $321,980 | New Conventional | |
| Previous Owner | $75,000 | New Conventional | |
| Previous Owner | $237,851 | New Conventional |
Property History
| Date | Event | Price | Change | Sq Ft Price |
|---|---|---|---|---|
| 10/08/2021 10/08/21 | Sold | $470,000 | -5.1% | $126 / Sq Ft |
| 08/30/2021 08/30/21 | Pending | -- | -- | -- |
| 08/17/2021 08/17/21 | Price Changed | $495,000 | -2.9% | $132 / Sq Ft |
| 08/13/2021 08/13/21 | For Sale | $510,000 | +47.8% | $136 / Sq Ft |
| 04/17/2019 04/17/19 | Sold | $345,000 | -3.9% | $74 / Sq Ft |
| 03/15/2019 03/15/19 | Pending | -- | -- | -- |
| 02/22/2019 02/22/19 | Price Changed | $359,000 | -1.6% | $77 / Sq Ft |
| 02/08/2019 02/08/19 | For Sale | $364,900 | +5.8% | $78 / Sq Ft |
| 01/01/2019 01/01/19 | Pending | -- | -- | -- |
| 12/20/2018 12/20/18 | Off Market | $345,000 | -- | -- |
| 09/11/2018 09/11/18 | Price Changed | $364,900 | -2.6% | $78 / Sq Ft |
| 08/23/2018 08/23/18 | For Sale | $374,500 | -- | $80 / Sq Ft |
Tax History Compared to Growth
Tax History
| Year | Tax Paid | Tax Assessment Tax Assessment Total Assessment is a certain percentage of the fair market value that is determined by local assessors to be the total taxable value of land and additions on the property. | Land | Improvement |
|---|---|---|---|---|
| 2024 | $4,103 | $500,300 | $76,900 | $423,400 |
| 2023 | $4,055 | $453,200 | $76,900 | $376,300 |
| 2022 | $4,505 | $448,100 | $76,900 | $371,200 |
| 2021 | $3,788 | $397,500 | $58,900 | $338,600 |
| 2020 | $3,295 | $363,300 | $55,000 | $308,300 |
| 2019 | $3,302 | $357,600 | $50,600 | $307,000 |
| 2018 | $3,499 | $345,100 | $48,500 | $296,600 |
| 2017 | $3,720 | $350,100 | $48,500 | $301,600 |
| 2016 | $3,731 | $347,100 | $48,500 | $298,600 |
| 2014 | $3,206 | $289,300 | $23,400 | $265,900 |
Agents Affiliated with this Home
-

Seller's Agent in 2021
Julia Robbins
RE/MAX
(574) 210-6957
101 in this area
555 Total Sales
-

Buyer's Agent in 2021
Steve Smith
Irish Realty
(574) 360-2569
115 in this area
952 Total Sales
-

Seller's Agent in 2019
Jan Lazzara
RE/MAX
(574) 532-8001
154 in this area
379 Total Sales
Map
Source: Indiana Regional MLS
MLS Number: 201838074
APN: 71-04-15-301-012.000-011
- 51835 Gumwood Rd
- 15711 Lake Forest Ct
- 51769 Saddle Ridge Ln S
- 15830 Ashville Ln
- 16401 Wild Cherry Dr
- 15789 Clarendon Hills Dr
- 15459 Bryanton Ct
- 16230 Oak Hill Blvd
- 51576 Autumn Ridge Dr
- 15711 Durham Way
- 16099 Covington Pkwy
- 16042 Cobblestone Square Lot 20 Dr Unit 20
- 16056 Cobblestone Square Lot 21 Dr Unit 21
- 51744 Oakbrook Ct
- 51291 Pembridge Ct
- 51167 Huntington Ln
- 16450 Greystone Dr
- 15212 Longford Dr
- 51310 Hidden Pines Ct
- 52526 Farmingdale Dr
