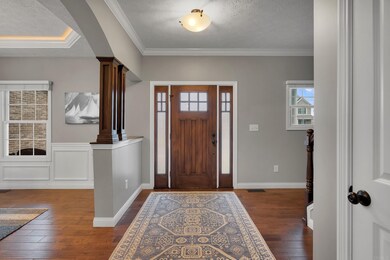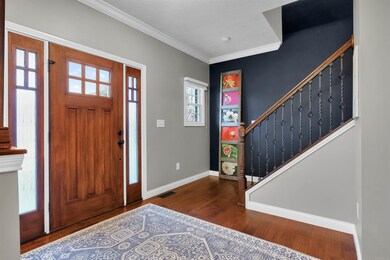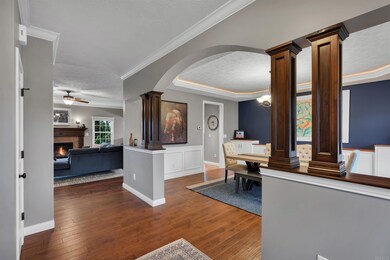
5168 Flowermound Dr West Lafayette, IN 47906
Estimated Value: $667,651 - $765,000
Highlights
- Traditional Architecture
- Whirlpool Bathtub
- Solid Surface Countertops
- Burnett Creek Elementary School Rated A-
- Great Room
- Formal Dining Room
About This Home
As of April 2022Stunning finishes greet you upon entering this expansive West Lafayette home. Dining room with built-in buffet storage, wainscoting, tray ceiling, decorative columns and arched entryways. The great room features a gas fireplace, more columns and arched entry and is open to the eat-in kitchen. The kitchen offers sleek finishes with granite counters, tile backsplash and stainless steel appliances as well as a built-in desk and pantry storage. Main floor laundry/mudroom with built-in storage lockers. Upstairs you'll find a huge master suite complete with jetted tub, stand-up shower, dual sink vanity. A versatile loft space and 3 additional bedrooms finish off the upper level. Each of the 5 bedrooms in this home have a walk-in closet, the third and 4th bedrooms upstairs share a jack and jill bath. The basement offers a spacious rec room and 5th bedroom- perfect for guests! Gorgeous backyard deck with pergola, paver patio and built-in benches. Landscaped to offer privacy. Check out more on the 3D Virtual Tour!
Home Details
Home Type
- Single Family
Est. Annual Taxes
- $3,592
Year Built
- Built in 2013
Lot Details
- 0.29 Acre Lot
- Lot Dimensions are 94x133
- Rural Setting
- Landscaped
- Level Lot
- Property is zoned R1
Parking
- 3 Car Attached Garage
Home Design
- Traditional Architecture
- Brick Exterior Construction
- Shingle Siding
Interior Spaces
- 2-Story Property
- Built-in Bookshelves
- Built-In Features
- Bar
- Chair Railings
- Crown Molding
- Tray Ceiling
- Ceiling Fan
- Gas Log Fireplace
- Entrance Foyer
- Great Room
- Formal Dining Room
Kitchen
- Eat-In Kitchen
- Breakfast Bar
- Kitchen Island
- Solid Surface Countertops
- Built-In or Custom Kitchen Cabinets
- Utility Sink
Bedrooms and Bathrooms
- 5 Bedrooms
- En-Suite Primary Bedroom
- Walk-In Closet
- Double Vanity
- Whirlpool Bathtub
- Bathtub With Separate Shower Stall
- Garden Bath
Laundry
- Laundry on main level
- Washer Hookup
Partially Finished Basement
- Sump Pump
- 1 Bathroom in Basement
- 1 Bedroom in Basement
Outdoor Features
- Patio
Schools
- Burnett Creek Elementary School
- Battle Ground Middle School
- William Henry Harrison High School
Utilities
- Forced Air Heating and Cooling System
- Heating System Uses Gas
- Cable TV Available
Community Details
- Winding Creek Subdivision
Listing and Financial Details
- Assessor Parcel Number 79-03-30-426-034.000-018
Ownership History
Purchase Details
Home Financials for this Owner
Home Financials are based on the most recent Mortgage that was taken out on this home.Purchase Details
Home Financials for this Owner
Home Financials are based on the most recent Mortgage that was taken out on this home.Purchase Details
Home Financials for this Owner
Home Financials are based on the most recent Mortgage that was taken out on this home.Similar Homes in West Lafayette, IN
Home Values in the Area
Average Home Value in this Area
Purchase History
| Date | Buyer | Sale Price | Title Company |
|---|---|---|---|
| Mccarty Hollyn Mashell | $620,000 | Metropolitan Title | |
| Wendt Michael K | -- | -- | |
| Arbor Homes Of Lafayette Llc | -- | -- |
Mortgage History
| Date | Status | Borrower | Loan Amount |
|---|---|---|---|
| Open | Mccarty Hollyn Mashell | $585,200 | |
| Previous Owner | Wendt Michael K | $160,000 | |
| Previous Owner | Arbor Homes Of Lafayette Llc | $271,208 |
Property History
| Date | Event | Price | Change | Sq Ft Price |
|---|---|---|---|---|
| 04/29/2022 04/29/22 | Sold | $620,000 | +4.2% | $153 / Sq Ft |
| 02/20/2022 02/20/22 | Pending | -- | -- | -- |
| 02/18/2022 02/18/22 | For Sale | $595,000 | -- | $147 / Sq Ft |
Tax History Compared to Growth
Tax History
| Year | Tax Paid | Tax Assessment Tax Assessment Total Assessment is a certain percentage of the fair market value that is determined by local assessors to be the total taxable value of land and additions on the property. | Land | Improvement |
|---|---|---|---|---|
| 2024 | $4,006 | $584,700 | $64,000 | $520,700 |
| 2023 | $4,006 | $546,800 | $64,000 | $482,800 |
| 2022 | $4,096 | $506,300 | $64,000 | $442,300 |
| 2021 | $3,853 | $476,200 | $64,000 | $412,200 |
| 2020 | $3,592 | $467,200 | $64,000 | $403,200 |
| 2019 | $3,447 | $453,200 | $64,000 | $389,200 |
| 2018 | $3,384 | $454,200 | $64,000 | $390,200 |
| 2017 | $3,357 | $445,800 | $64,000 | $381,800 |
| 2016 | $3,271 | $440,500 | $64,000 | $376,500 |
| 2014 | $3,012 | $411,200 | $64,000 | $347,200 |
| 2013 | $7 | $2,100 | $2,100 | $0 |
Agents Affiliated with this Home
-
Stacy Grove

Seller's Agent in 2022
Stacy Grove
@properties
(765) 427-7000
301 Total Sales
-

Buyer's Agent in 2022
Niki Perdue
Trueblood Real Estate
(765) 430-8484
Map
Source: Indiana Regional MLS
MLS Number: 202205206
APN: 79-03-30-426-034.000-018
- 16 Grapevine Ct
- 5108 Flowermound Ct
- 5198 Gardenia Ct
- 133 Gardenia Dr
- 203 Gardenia Dr
- 4909 Leicester Way
- 5368 Crocus Dr
- 5847 Augusta Blvd
- 526 Gainsboro Dr
- 628 Boham Ct
- 6118 Mackenzie Ct
- 330 Foal Dr
- 6136 Buchanan Dr
- 420 Smokey Hill Rd
- 4343 Fossey St
- 4329 Demeree Way
- 551 Tamarind Dr
- 571 Tamarind Dr
- 148 Dr
- 6091 Hyperion Dr
- 5168 Flowermound Dr
- 5164 Flowermound Dr
- 5160 Flowermound Dr
- 5163 Flowermound Dr
- 5171 Flowermound Dr
- 5176 Flowermound Dr
- 5159 Flowermound Dr
- 5156 Flowermound Dr
- 5180 Flowermound Dr
- 5175 Flowermound Dr
- 5155 Flowermound Dr
- 5152 Flowermound Dr
- 5184 Flowermound Dr
- 5151 Flowermound Dr
- 5179 Flowermound Dr
- 5188 Flowermound Dr
- 5148 Flowermound Dr
- 5147 Flowermound Dr
- 5216 Grapevine Dr
- 5144 Flowermound Dr






