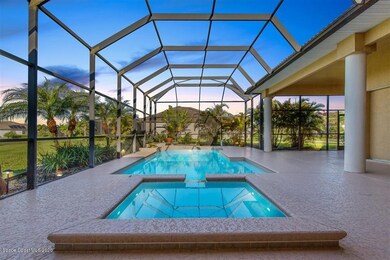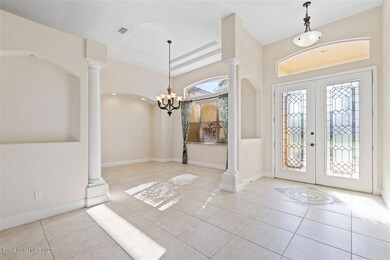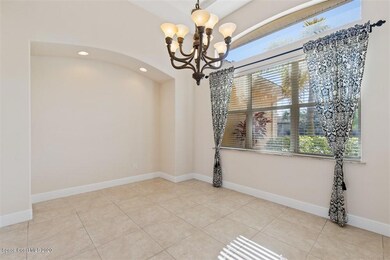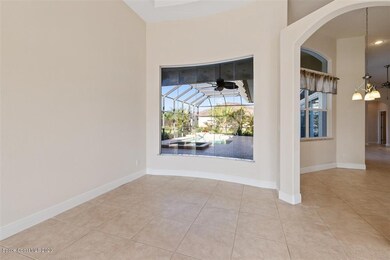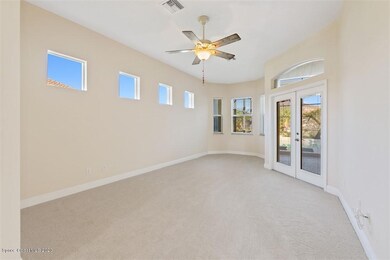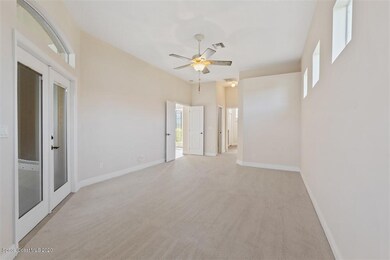
5169 Duson Way Rockledge, FL 32955
Highlights
- Lake Front
- Heated In Ground Pool
- 0.42 Acre Lot
- Viera High School Rated A-
- Home fronts a pond
- Open Floorplan
About This Home
As of June 2025Lovely custom pool home in sought after gated community of Charolais Estates. Situated on an oversized corner lot with u-shaped paver driveway providing access to the front door and expanded 3 car garage. Dramatic 8ft double door, leaded glass entry opens to a medallion tile foyer and stunning water views through the butted glass living room window. To your right is a formal dining room with a large buffet niche. Both dining and living rooms feature tray ceilings. Continue on to the kitchen w/center island & breakfast bar overlooking family room. This well thought out space boasts granite countertops, 42-inch wall cabinets, deep lower cabinets, storage drawers, lazy susan, under-cabinet lighting, huge pantry and cooktop. Enjoy your morning coffee while taking in pool views in the breakfast breakfast
Last Agent to Sell the Property
Ellingson Properties License #3066292 Listed on: 06/18/2021
Home Details
Home Type
- Single Family
Est. Annual Taxes
- $7,350
Year Built
- Built in 2006
Lot Details
- 0.42 Acre Lot
- Home fronts a pond
- Lake Front
- West Facing Home
- Corner Lot
- Front and Back Yard Sprinklers
HOA Fees
Parking
- 3 Car Attached Garage
- Garage Door Opener
Property Views
- Lake
- Pond
- Pool
Home Design
- Tile Roof
- Concrete Siding
- Block Exterior
- Asphalt
- Stucco
Interior Spaces
- 2,698 Sq Ft Home
- 1-Story Property
- Open Floorplan
- Built-In Features
- Ceiling Fan
- Skylights
- Family Room
- Living Room
- Dining Room
- Screened Porch
Kitchen
- Breakfast Area or Nook
- Breakfast Bar
- Microwave
- Ice Maker
- Dishwasher
- Kitchen Island
- Disposal
Flooring
- Carpet
- Tile
Bedrooms and Bathrooms
- 4 Bedrooms
- Split Bedroom Floorplan
- Walk-In Closet
- 3 Full Bathrooms
- Bathtub and Shower Combination in Primary Bathroom
- Spa Bath
Laundry
- Laundry Room
- Washer and Gas Dryer Hookup
Home Security
- Security System Owned
- Security Gate
- Hurricane or Storm Shutters
Pool
- Heated In Ground Pool
- In Ground Spa
- Waterfall Pool Feature
- Screen Enclosure
Outdoor Features
- Patio
Schools
- Manatee Elementary School
- Kennedy Middle School
- Viera High School
Utilities
- Central Air
- Heat Pump System
- Well
- Electric Water Heater
- Cable TV Available
Listing and Financial Details
- Assessor Parcel Number 25-36-32-Ug-0000b.0-0001.00
Community Details
Overview
- Association fees include security
- Fairway Management, Association, Phone Number (321) 777-7575
- Charolais Estates Phase 1 Subdivision
- Maintained Community
Recreation
- Tennis Courts
- Community Basketball Court
- Community Playground
- Community Pool
- Park
Ownership History
Purchase Details
Home Financials for this Owner
Home Financials are based on the most recent Mortgage that was taken out on this home.Purchase Details
Home Financials for this Owner
Home Financials are based on the most recent Mortgage that was taken out on this home.Purchase Details
Purchase Details
Home Financials for this Owner
Home Financials are based on the most recent Mortgage that was taken out on this home.Similar Homes in Rockledge, FL
Home Values in the Area
Average Home Value in this Area
Purchase History
| Date | Type | Sale Price | Title Company |
|---|---|---|---|
| Warranty Deed | $830,000 | Prestige Title Of Brevard | |
| Warranty Deed | $830,000 | Prestige Title Of Brevard | |
| Warranty Deed | $706,000 | E Title Services Llc | |
| Interfamily Deed Transfer | -- | Attorney | |
| Special Warranty Deed | $145,000 | -- | |
| Special Warranty Deed | $145,000 | -- |
Mortgage History
| Date | Status | Loan Amount | Loan Type |
|---|---|---|---|
| Open | $550,000 | VA | |
| Closed | $550,000 | VA | |
| Previous Owner | $390,000 | Construction |
Property History
| Date | Event | Price | Change | Sq Ft Price |
|---|---|---|---|---|
| 06/30/2025 06/30/25 | Sold | $830,000 | -4.1% | $321 / Sq Ft |
| 03/26/2025 03/26/25 | For Sale | $865,500 | +22.6% | $335 / Sq Ft |
| 07/23/2021 07/23/21 | Sold | $706,000 | +0.9% | $262 / Sq Ft |
| 06/22/2021 06/22/21 | Pending | -- | -- | -- |
| 06/18/2021 06/18/21 | For Sale | $699,900 | 0.0% | $259 / Sq Ft |
| 11/01/2016 11/01/16 | Rented | $3,000 | +3.4% | -- |
| 08/11/2016 08/11/16 | For Rent | $2,900 | -- | -- |
Tax History Compared to Growth
Tax History
| Year | Tax Paid | Tax Assessment Tax Assessment Total Assessment is a certain percentage of the fair market value that is determined by local assessors to be the total taxable value of land and additions on the property. | Land | Improvement |
|---|---|---|---|---|
| 2023 | $10,734 | $819,730 | $0 | $0 |
| 2022 | $9,378 | $727,490 | $0 | $0 |
| 2021 | $7,483 | $529,700 | $94,050 | $435,650 |
| 2020 | $7,350 | $513,260 | $94,050 | $419,210 |
| 2019 | $7,494 | $512,120 | $94,050 | $418,070 |
| 2018 | $7,840 | $522,160 | $94,050 | $428,110 |
| 2017 | $7,772 | $495,680 | $94,050 | $401,630 |
| 2016 | $8,186 | $502,240 | $87,400 | $414,840 |
| 2015 | $7,913 | $452,080 | $80,750 | $371,330 |
| 2014 | $7,165 | $410,990 | $66,500 | $344,490 |
Agents Affiliated with this Home
-
Heather Craig

Seller's Agent in 2025
Heather Craig
RE/MAX
(386) 466-9223
1 in this area
132 Total Sales
-
N
Buyer's Agent in 2025
NonMLS NON MLS
NORTH FLORIDA M.L.S., INC
-
Greg Ellingson

Seller's Agent in 2021
Greg Ellingson
Ellingson Properties
(321) 795-0021
179 in this area
644 Total Sales
-
Kellie Wilkins-Hay
K
Seller Co-Listing Agent in 2021
Kellie Wilkins-Hay
Ellingson Properties
(321) 298-6020
47 Total Sales
-
Bill Fillmore
B
Buyer's Agent in 2021
Bill Fillmore
Arium Real Estate, LLC
(321) 684-8973
23 Total Sales
-
W
Buyer's Agent in 2021
William Fillmore
Hoven Real Estate
Map
Source: Space Coast MLS (Space Coast Association of REALTORS®)
MLS Number: 908134
APN: 25-36-32-UG-0000B.0-0001.00
- 3628 Imperata Dr
- 3599 Imperata Dr
- 5145 Limousin Ct
- 5337 Indigo Crossing Dr
- 3611 Gatlin Dr
- 4695 Tea Tree Ct
- 5736 Indigo Crossing Dr
- 3631 Thurloe Dr
- 4655 Tea Tree Ct
- 3321 Thurloe Dr
- 3280 Thurloe Dr
- 3778 Lake Adelaide Place
- 3768 Lake Adelaide Place
- 4574 Milost Dr
- 3360 Thurloe Dr
- 3311 Gatlin Dr
- 5852 Goleta Cir
- 4722 Tennyson Dr
- 3455 Sedge Dr
- 3514 Spencer Ln

