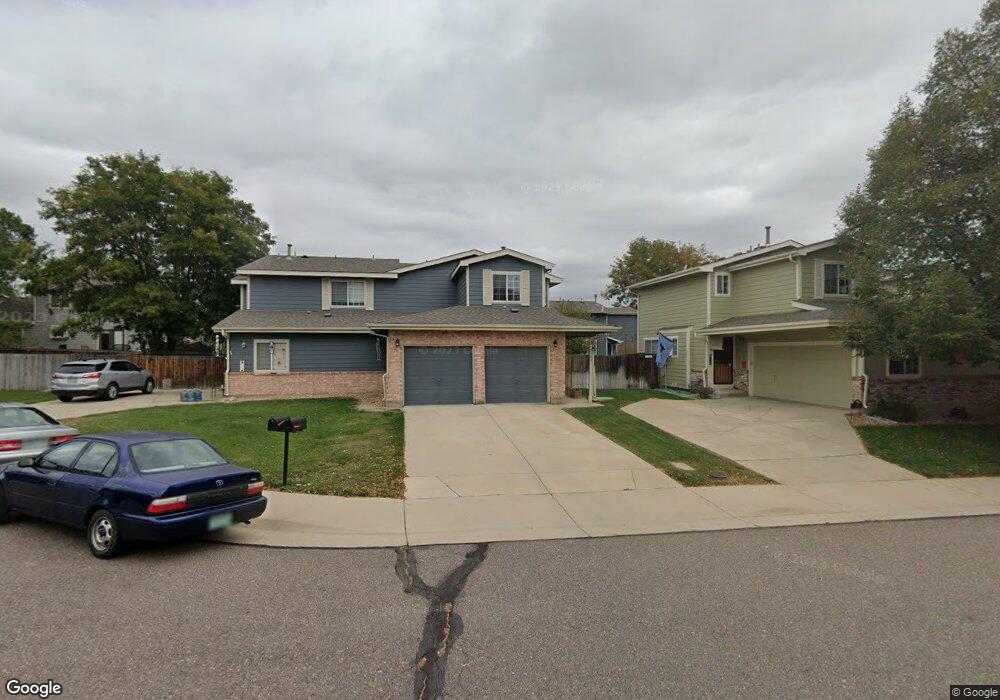5169 E 126th Ct Thornton, CO 80241
Deer Run NeighborhoodEstimated Value: $395,599 - $424,000
3
Beds
3
Baths
1,257
Sq Ft
$323/Sq Ft
Est. Value
About This Home
This home is located at 5169 E 126th Ct, Thornton, CO 80241 and is currently estimated at $406,150, approximately $323 per square foot. 5169 E 126th Ct is a home located in Adams County with nearby schools including Skyview Elementary School, Shadow Ridge Middle School, and Horizon High School.
Ownership History
Date
Name
Owned For
Owner Type
Purchase Details
Closed on
Sep 20, 2021
Sold by
Lutz Stephen and Lutz Michael
Bought by
Reetz Caleb A and Morgan Riley R
Current Estimated Value
Home Financials for this Owner
Home Financials are based on the most recent Mortgage that was taken out on this home.
Original Mortgage
$360,000
Outstanding Balance
$324,704
Interest Rate
2.8%
Mortgage Type
New Conventional
Estimated Equity
$81,446
Purchase Details
Closed on
Sep 20, 2020
Sold by
Pappolla Santiago and The Penelope Lutz Trust
Bought by
Lutz Stephen and Lutz Michael
Purchase Details
Closed on
Nov 15, 2013
Sold by
Estabrook Candyce Lynn
Bought by
The Penelope Lutz Trust
Purchase Details
Closed on
Nov 15, 2011
Sold by
Hartley George L and Hartley Shirley A
Bought by
Estabrook Candyce Lynn
Home Financials for this Owner
Home Financials are based on the most recent Mortgage that was taken out on this home.
Original Mortgage
$129,139
Interest Rate
5.5%
Mortgage Type
FHA
Purchase Details
Closed on
Nov 23, 1994
Sold by
Delwest Deer Run Inc
Bought by
Hartley Keith Loren
Home Financials for this Owner
Home Financials are based on the most recent Mortgage that was taken out on this home.
Original Mortgage
$100,800
Interest Rate
8.88%
Purchase Details
Closed on
Jul 29, 1993
Create a Home Valuation Report for This Property
The Home Valuation Report is an in-depth analysis detailing your home's value as well as a comparison with similar homes in the area
Home Values in the Area
Average Home Value in this Area
Purchase History
| Date | Buyer | Sale Price | Title Company |
|---|---|---|---|
| Reetz Caleb A | $390,000 | Fidelity National Title | |
| Lutz Stephen | -- | None Available | |
| The Penelope Lutz Trust | $165,000 | First American | |
| Estabrook Candyce Lynn | $132,500 | Capital Title | |
| Hartley Keith Loren | $112,035 | -- | |
| -- | $720,000 | -- |
Source: Public Records
Mortgage History
| Date | Status | Borrower | Loan Amount |
|---|---|---|---|
| Open | Reetz Caleb A | $360,000 | |
| Previous Owner | Estabrook Candyce Lynn | $129,139 | |
| Previous Owner | Hartley Keith Loren | $100,800 |
Source: Public Records
Tax History Compared to Growth
Tax History
| Year | Tax Paid | Tax Assessment Tax Assessment Total Assessment is a certain percentage of the fair market value that is determined by local assessors to be the total taxable value of land and additions on the property. | Land | Improvement |
|---|---|---|---|---|
| 2025 | $2,535 | $27,470 | $5,440 | $22,030 |
| 2024 | $2,535 | $25,250 | $5,000 | $20,250 |
| 2023 | $2,509 | $28,210 | $4,740 | $23,470 |
| 2022 | $2,425 | $22,010 | $3,960 | $18,050 |
| 2021 | $2,506 | $22,010 | $3,960 | $18,050 |
| 2020 | $2,424 | $21,730 | $4,080 | $17,650 |
| 2019 | $2,429 | $21,730 | $4,080 | $17,650 |
| 2018 | $1,982 | $17,220 | $1,800 | $15,420 |
| 2017 | $1,802 | $17,220 | $1,800 | $15,420 |
| 2016 | $1,530 | $14,240 | $1,990 | $12,250 |
| 2015 | $1,528 | $14,240 | $1,990 | $12,250 |
| 2014 | $1,153 | $10,440 | $1,990 | $8,450 |
Source: Public Records
Map
Nearby Homes
- 12698 Fairfax St
- 12540 Dahlia Way
- 12506 Forest Dr
- 4939 E 124th Way
- 12578 Hudson Ct
- 12768 Ivanhoe St
- 12770 Ivanhoe St
- 12799 Ivanhoe St
- 12609 Jersey Cir W
- 5628 Hudson Cir
- 5341 E 129th Way
- 12792 Ivy St
- 12450 Kearney Cir
- 12774 Jasmine Ct
- 12433 Bellaire Dr
- 4756 E 129th Place
- 12865 Clermont St
- 12682 Kearney St
- 12152 Forest Way
- 15372 Jersey Ct
- 5183 E 126th Ct
- 5155 E 126th Ct
- 5197 E 126th Ct
- 12701 Forest St
- 5141 E 126th Ct
- 12705 Forest St
- 5162 E 127th Ct
- 5144 E 127th Ct
- 12709 Forest St
- 5124 E 127th Ct
- 5182 E 126th Ct
- 5168 E 126th Ct
- 12681 Forest Dr
- 5127 E 126th Ct
- 5196 E 126th Ct
- 5113 E 126th Ct
- 12713 Forest St
- 5108 E 127th Ct
- 12673 Forest Dr
- 5140 E 126th Ct
