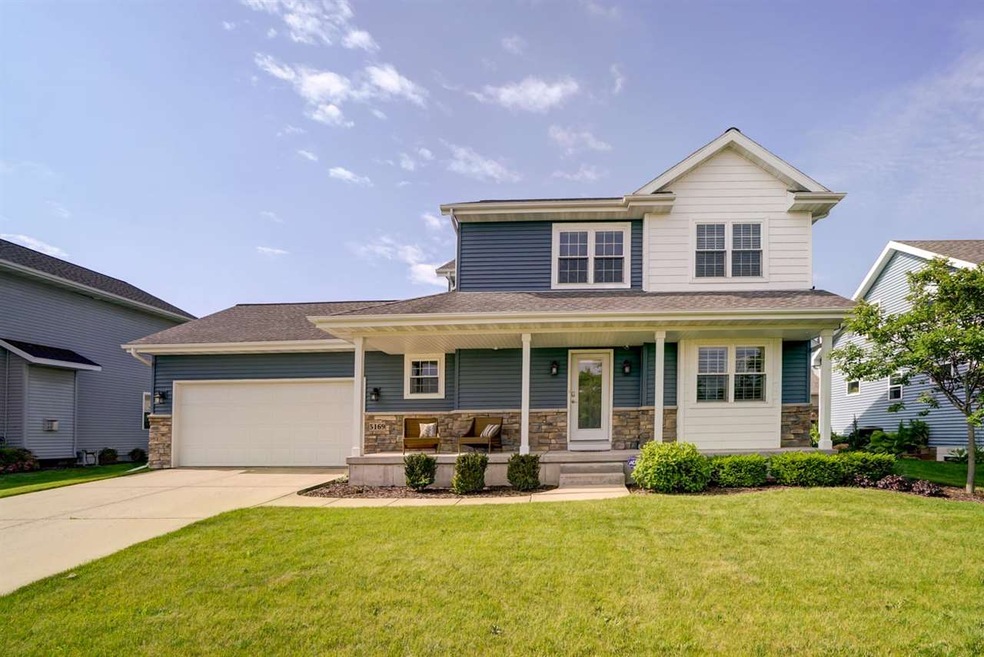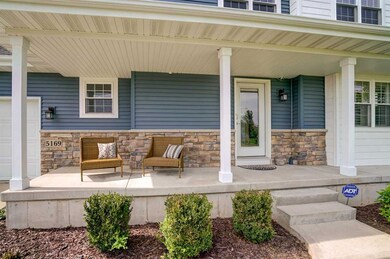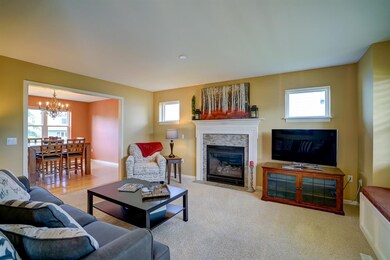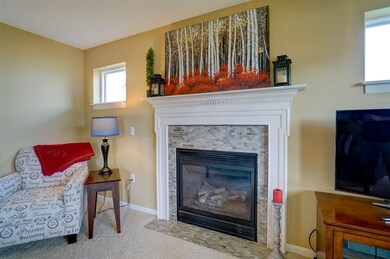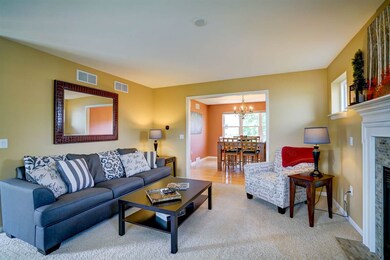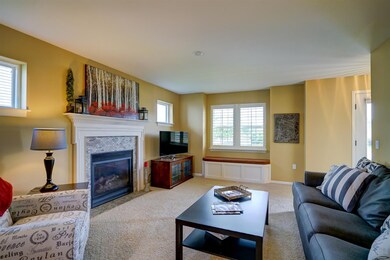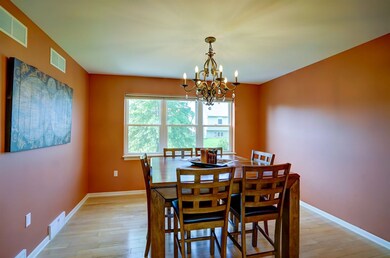
5169 Fox Sedge Ln Fitchburg, WI 53711
Swan Creek NeighborhoodHighlights
- Colonial Architecture
- Deck
- 2 Car Attached Garage
- West High School Rated A
- Wood Flooring
- Bathtub
About This Home
As of November 2022Showings begin 6/21/19. Beautiful colonial style home set in a great Fitchburg neighborhood. Short walk from parks and your choice of walking/running/biking paths. This home boasts modern features & loads of character. Beautiful white woodwork throughout, 6-panel doors, maple hrdwd floors, window bench & plantation shutters. Kitchen has new SS appliances, breakfast bar, tile back splash & eat-in breakfast nook surrounded by windows. Master suite has full bath, walk-in closets, tiled shower/glass door & double sinks. Home technology includes Ecobee smart thermostat, smart keyless entry, Wink smart lights - all controlled from your phone.
Last Agent to Sell the Property
Keller Williams Realty License #84142-94 Listed on: 06/10/2019

Last Buyer's Agent
Zach Figiel
Realty Executives Cooper Spransy License #80769-94

Home Details
Home Type
- Single Family
Est. Annual Taxes
- $6,207
Year Built
- Built in 2007
Home Design
- Colonial Architecture
- Contemporary Architecture
- Brick Exterior Construction
- Vinyl Siding
- Stone Exterior Construction
Interior Spaces
- 1,779 Sq Ft Home
- 2-Story Property
- Gas Fireplace
- Wood Flooring
- Basement Fills Entire Space Under The House
Kitchen
- Breakfast Bar
- Oven or Range
- Microwave
- Dishwasher
- Disposal
Bedrooms and Bathrooms
- 3 Bedrooms
- Primary Bathroom is a Full Bathroom
- Bathtub
- Walk-in Shower
Laundry
- Laundry on main level
- Dryer
- Washer
Parking
- 2 Car Attached Garage
- Garage Door Opener
Schools
- Leopold Elementary School
- Cherokee Heights Middle School
- West High School
Utilities
- Forced Air Cooling System
- Water Softener
- Cable TV Available
Additional Features
- Deck
- 7,841 Sq Ft Lot
Community Details
- Swan Creek Subdivision
Ownership History
Purchase Details
Home Financials for this Owner
Home Financials are based on the most recent Mortgage that was taken out on this home.Purchase Details
Home Financials for this Owner
Home Financials are based on the most recent Mortgage that was taken out on this home.Purchase Details
Home Financials for this Owner
Home Financials are based on the most recent Mortgage that was taken out on this home.Purchase Details
Home Financials for this Owner
Home Financials are based on the most recent Mortgage that was taken out on this home.Purchase Details
Home Financials for this Owner
Home Financials are based on the most recent Mortgage that was taken out on this home.Similar Homes in the area
Home Values in the Area
Average Home Value in this Area
Purchase History
| Date | Type | Sale Price | Title Company |
|---|---|---|---|
| Warranty Deed | $450,000 | -- | |
| Warranty Deed | $332,000 | None Available | |
| Warranty Deed | $265,000 | None Available | |
| Warranty Deed | $287,500 | None Available | |
| Warranty Deed | $69,900 | None Available |
Mortgage History
| Date | Status | Loan Amount | Loan Type |
|---|---|---|---|
| Open | $360,000 | New Conventional | |
| Previous Owner | $208,000 | New Conventional | |
| Previous Owner | $212,000 | New Conventional | |
| Previous Owner | $227,200 | Purchase Money Mortgage | |
| Previous Owner | $224,200 | Construction | |
| Previous Owner | $69,900 | Future Advance Clause Open End Mortgage |
Property History
| Date | Event | Price | Change | Sq Ft Price |
|---|---|---|---|---|
| 07/16/2025 07/16/25 | For Sale | $480,000 | 0.0% | $270 / Sq Ft |
| 07/14/2025 07/14/25 | Off Market | $480,000 | -- | -- |
| 11/17/2022 11/17/22 | Sold | $450,000 | +4.7% | $253 / Sq Ft |
| 10/06/2022 10/06/22 | For Sale | $430,000 | -4.4% | $242 / Sq Ft |
| 10/04/2022 10/04/22 | Off Market | $450,000 | -- | -- |
| 07/02/2019 07/02/19 | Sold | $332,000 | +0.9% | $187 / Sq Ft |
| 06/18/2019 06/18/19 | For Sale | $329,000 | -0.9% | $185 / Sq Ft |
| 06/13/2019 06/13/19 | Off Market | $332,000 | -- | -- |
| 06/10/2019 06/10/19 | For Sale | $329,000 | -- | $185 / Sq Ft |
Tax History Compared to Growth
Tax History
| Year | Tax Paid | Tax Assessment Tax Assessment Total Assessment is a certain percentage of the fair market value that is determined by local assessors to be the total taxable value of land and additions on the property. | Land | Improvement |
|---|---|---|---|---|
| 2024 | $7,423 | $440,500 | $82,300 | $358,200 |
| 2023 | $7,133 | $370,400 | $82,300 | $288,100 |
| 2021 | $6,947 | $324,300 | $72,800 | $251,500 |
| 2020 | $6,739 | $324,300 | $72,800 | $251,500 |
| 2019 | $6,461 | $302,100 | $70,000 | $232,100 |
| 2018 | $6,104 | $288,500 | $70,000 | $218,500 |
| 2017 | $6,216 | $280,600 | $70,000 | $210,600 |
| 2016 | $6,184 | $269,300 | $70,000 | $199,300 |
| 2015 | $6,003 | $263,500 | $70,000 | $193,500 |
| 2014 | $5,906 | $264,400 | $70,000 | $194,400 |
| 2013 | $6,244 | $264,400 | $70,000 | $194,400 |
Agents Affiliated with this Home
-
Ken Brenner

Seller's Agent in 2025
Ken Brenner
Stark Company, REALTORS
(608) 345-9496
1 in this area
129 Total Sales
-
Z
Seller's Agent in 2022
Zach Figiel
Realty Executives
-
Joshua Fisher

Buyer's Agent in 2022
Joshua Fisher
RE/MAX
(608) 695-1261
1 in this area
26 Total Sales
-
Joffre Pedretti

Seller's Agent in 2019
Joffre Pedretti
Keller Williams Realty
(608) 698-8503
2 in this area
246 Total Sales
Map
Source: South Central Wisconsin Multiple Listing Service
MLS Number: 1860436
APN: 0609-112-7373-2
- 2869 Larkspur Ln
- 5205 Blazingstar Ln
- 5194 Sassafras Dr Unit 103
- 5194 Sassafras Dr Unit 211
- 5194 Sassafras Dr Unit 209
- 2803 Crinkle Root Dr
- 2805 Crinkle Root Dr
- 2815 Crinkle Root Dr
- 2817 Crinkle Root Dr
- 5196 Sassafras Dr Unit 313
- 5192 Sassafras Dr Unit 311
- 5192 Sassafras Dr Unit 110
- 5228 Nannyberry Dr
- 5220 Teaberry Ln
- 5231 Blazingstar Ln
- 2813 No Oaks Ridge
- 2811 No Oaks Ridge
- 2814 No Oaks Ridge
- 2810 No Oaks Ridge
- 5215 Sassafras Dr
