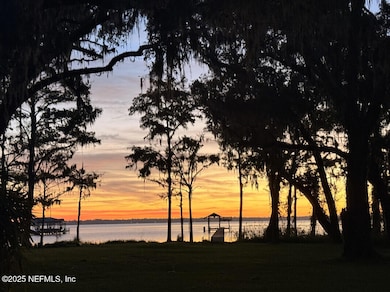5169 Harvey Grant Rd Fleming Island, FL 32003
Estimated payment $9,468/month
Total Views
359
5
Beds
4
Baths
3,500
Sq Ft
$514
Price per Sq Ft
Highlights
- Popular Property
- 150 Feet of Waterfront
- Heated In Ground Pool
- Robert M. Paterson Elementary School Rated A
- Docks
- River View
About This Home
Nestled beneath grand oak trees on 2.5 acres sit a ranch style 5 bedroom 4 bathroom home. Dock, Greenhouse, Fruit Trees, wildlife, 150 feet of river front. Schools, shopping, dining, and a new hospital all within minutes.
Home Details
Home Type
- Single Family
Year Built
- Built in 1973
Lot Details
- 2.65 Acre Lot
- 150 Feet of Waterfront
- River Front
Parking
- 3 Car Garage
Home Design
- Brick Exterior Construction
- Shingle Roof
Interior Spaces
- 3,500 Sq Ft Home
- 1-Story Property
- 1 Fireplace
- River Views
Kitchen
- Eat-In Kitchen
- Dishwasher
Flooring
- Wood
- Vinyl
Bedrooms and Bathrooms
- 5 Bedrooms
- Walk-In Closet
- 4 Full Bathrooms
Outdoor Features
- Heated In Ground Pool
- Docks
Schools
- Paterson Elementary School
- Green Cove Springs Middle School
- Fleming Island High School
Utilities
- Central Air
- Heating Available
- Well
- Septic Tank
Community Details
- No Home Owners Association
- Hollywood Forest Subdivision
Listing and Financial Details
- Assessor Parcel Number 46042601416100000
Map
Create a Home Valuation Report for This Property
The Home Valuation Report is an in-depth analysis detailing your home's value as well as a comparison with similar homes in the area
Home Values in the Area
Average Home Value in this Area
Tax History
| Year | Tax Paid | Tax Assessment Tax Assessment Total Assessment is a certain percentage of the fair market value that is determined by local assessors to be the total taxable value of land and additions on the property. | Land | Improvement |
|---|---|---|---|---|
| 2025 | -- | $981,522 | $659,025 | $322,497 |
| 2024 | -- | $968,134 | -- | -- |
| 2023 | $0 | $939,936 | $0 | $0 |
| 2022 | $0 | $912,560 | $0 | $0 |
| 2021 | $0 | $885,981 | $659,025 | $226,956 |
| 2020 | $6,885 | $476,200 | $0 | $0 |
| 2019 | $6,797 | $465,494 | $0 | $0 |
| 2018 | $6,280 | $456,815 | $0 | $0 |
| 2017 | $6,703 | $477,402 | $0 | $0 |
| 2016 | $6,707 | $467,583 | $0 | $0 |
| 2015 | $6,848 | $464,333 | $0 | $0 |
| 2014 | $6,682 | $460,648 | $0 | $0 |
Source: Public Records
Property History
| Date | Event | Price | List to Sale | Price per Sq Ft |
|---|---|---|---|---|
| 12/12/2025 12/12/25 | For Sale | $1,800,000 | -- | $514 / Sq Ft |
Source: realMLS (Northeast Florida Multiple Listing Service)
Source: realMLS (Northeast Florida Multiple Listing Service)
MLS Number: 2121342
APN: 46-04-26-014161-000-00
Nearby Homes
- 5092 Harvey Grant Rd
- 136 Hollywood Forest Dr
- 4986 Harvey Grant Rd
- 254 Hollywood Forest Dr
- 234 Eventide Dr
- 149 Riverwood Dr
- 136 Fairway Oaks Dr
- 1540 Island Sunset Cove
- 4887 Boza Ct
- 1570 River Rise Point
- 5640 Starlight Ln
- 488 Pine Eagle Dr
- 531 Los Palmas Dr
- 545 Cozybrook Ln
- 636 Los Palmas Dr
- 5517 Bloomwood Ct
- 1837 Weston Cir
- 328 N Ridge Dr
- 4661 Raggedy Point Rd
- 2015 Hawkeye Place
- 234 Eventide Dr
- 440 Pine Eagle Dr
- 1664 Tall Timber Dr
- 536 Cozybrook Ln
- 1845 Weston Cir
- 1757 Theodora Ln
- 426 Wheatfield Ct
- 2200 Marsh Hawk Ln Unit 101
- 2200 Marsh Hawk Ln Unit 604
- 2200 Marsh Hawk Ln Unit 402
- 1508 Quail Wood Ct
- 1591 Shelter Cove Dr
- 1488 Marsh Rabbit Way
- 1566 Walnut Creek Dr
- 2285 Marsh Hawk Ln
- 6433 River Point Dr
- 1717 County Road 220
- 1717 County Road 220 Unit 2102
- 1816 Cross Pines Dr
- 1500 Calming Water Dr Unit 2003







