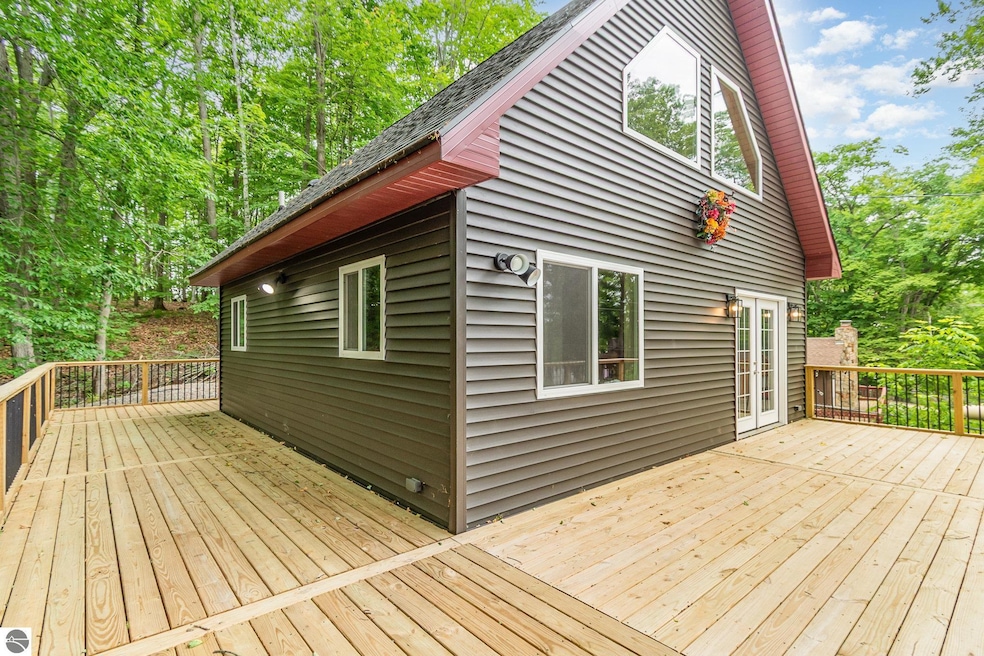
5169 Lake St Glennie, MI 48737
Estimated payment $1,119/month
Highlights
- Deeded Waterfront Access Rights
- Bluff on Lot
- Deck
- 40 Feet of Waterfront
- Chalet
- Solid Surface Countertops
About This Home
Completely Rebuilt & Ready to Enjoy – Vaughn Lake Access! This property offers the rare opportunity of a brand-new home with access to beautiful Vaughn Lake! After a fire, the original cottage was fully rebuilt from the ground up—everything is new except for the well and septic. Set in the charming town of Glennie, right in the heart of the Huron National Forest, this up north getaway is close to the famous AuSable River, great golfing, inland lakes, ORV trails, and everything the area has to offer. Whether you're looking for a peaceful retreat or year-round living, this fresh start is ready for you to make it your own. Come check it out!
Home Details
Home Type
- Single Family
Est. Annual Taxes
- $1,010
Year Built
- Built in 2024
Lot Details
- 4,792 Sq Ft Lot
- Lot Dimensions are 50 x 100
- 40 Feet of Waterfront
- Bluff on Lot
- The community has rules related to zoning restrictions
Parking
- Gravel Driveway
Home Design
- Chalet
- Block Foundation
- Fire Rated Drywall
- Frame Construction
- Asphalt Roof
- Vinyl Siding
Interior Spaces
- 884 Sq Ft Home
- 2-Story Property
- Entrance Foyer
- Water Views
Kitchen
- Oven or Range
- Dishwasher
- Solid Surface Countertops
Bedrooms and Bathrooms
- 2 Bedrooms
- 1 Bathroom
Outdoor Features
- Deeded Waterfront Access Rights
- Deck
- Shed
- Rain Gutters
Utilities
- Ductless Heating Or Cooling System
- Heat Pump System
- Well
Community Details
- Sunset Shores Community
Map
Home Values in the Area
Average Home Value in this Area
Tax History
| Year | Tax Paid | Tax Assessment Tax Assessment Total Assessment is a certain percentage of the fair market value that is determined by local assessors to be the total taxable value of land and additions on the property. | Land | Improvement |
|---|---|---|---|---|
| 2025 | $1,010 | $33,900 | $0 | $0 |
| 2024 | $144 | $27,800 | $0 | $0 |
| 2023 | $103 | $4,700 | $0 | $0 |
| 2022 | $131 | $3,400 | $0 | $0 |
| 2021 | $127 | $3,200 | $0 | $0 |
| 2020 | $465 | $11,600 | $11,600 | $0 |
| 2019 | $446 | $11,500 | $11,500 | $0 |
| 2018 | $443 | $11,600 | $0 | $0 |
| 2017 | $450 | $11,600 | $0 | $0 |
| 2016 | $439 | $11,700 | $0 | $0 |
| 2012 | -- | $12,300 | $0 | $0 |
Property History
| Date | Event | Price | Change | Sq Ft Price |
|---|---|---|---|---|
| 08/04/2025 08/04/25 | Price Changed | $189,000 | -5.0% | $214 / Sq Ft |
| 06/20/2025 06/20/25 | For Sale | $199,000 | -- | $225 / Sq Ft |
Similar Homes in Glennie, MI
Source: Northern Great Lakes REALTORS® MLS
MLS Number: 1935430
APN: 032-215-000-059-00
- 5141 Lake St
- 4160 S Vaughn Lake Rd
- 3895 Pine St
- 0 S Vaughn Lake Rd
- Lots 7&8 Lake St
- 000 S M-65
- 4843 Bamfield Rd
- 4725 S Healy Rd
- 4210 Evans Trail
- 4467 Kings Corner Rd
- 4215 Meadow Ln
- 4335 Kings Corner Rd
- 4154 Pine St
- 2808 N Lake Rd
- 6539 Mattis Dr
- 00 Michigan 65
- 0 Cody Rd Unit 201828947
- 7373 Blue Ox Trail
- 4440 Loud Dam Rd
- 6160 Rollways Rd






