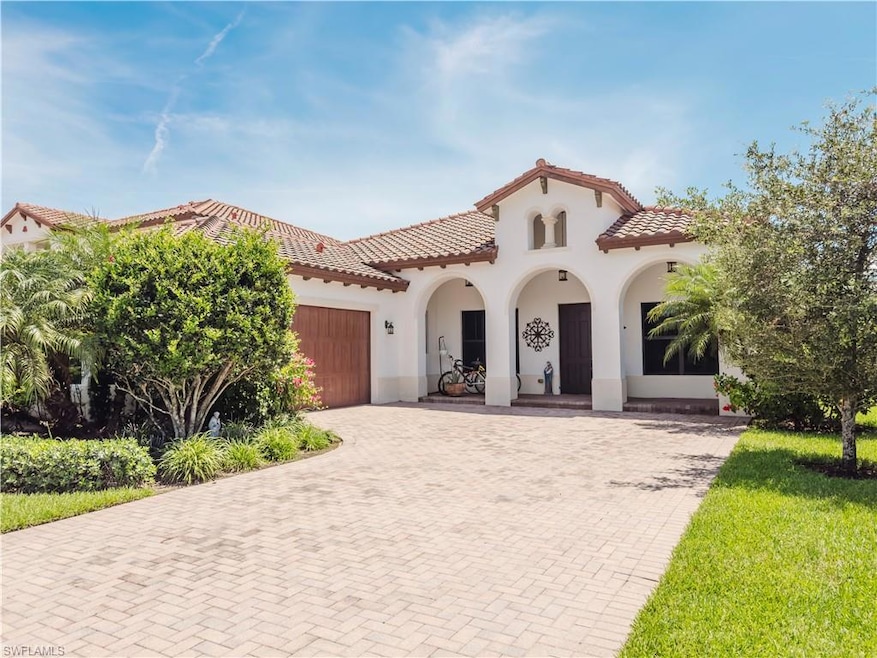5169 Roma St Ave Maria, FL 34142
Highlights
- Lake Front
- Fitness Center
- Sauna
- Estates Elementary School Rated A-
- Lap Pool
- Clubhouse
About This Home
Live the Ave Maria lifestyle in this stunning Brionne Model home, located on Roma Street in the desirable Maple Ridge community. Just a short walk from the ionic Church, town center, Ave Maria University, shops, and restaurants, this home places you in the heart of it all. You'll also enjoy close proximity to popular community events such as the Hometown Christmas, Sunshine State Steak Cook-Off, Blues, Brews & BBQ Festival, and Margarita & Taco Festival.
This spacious 4-bedroom, 3-bathroom residence offers over 2,800 square feet of thoughtfully designed living space filled with natural light and modern finishes. The open floor plan is ideal for entertaining and everyday living, with a gourmet kitchen, spacious living and dining areas, and a dedicated workspace in one of the bedrooms, perfect for remote work or study.
Step outside into your private outdoor oasis featuring a screened-in patio with two hammocks, a cozy fire pit, a sparkling swimming pool, and a fenced-in yard with unobstructed west-facing lake views—perfect for enjoying stunning sunsets. For fitness enthusiasts, the home includes a complete workout and yoga set, along with a high-end rowing machine for at-home wellness.
Home Details
Home Type
- Single Family
Est. Annual Taxes
- $5,541
Year Built
- Built in 2014
Lot Details
- 9,583 Sq Ft Lot
- Lake Front
- West Facing Home
- Fenced
- Sprinkler System
Home Design
- Spanish Architecture
Interior Spaces
- 2,874 Sq Ft Home
- 1-Story Property
- Furnished
- Furnished or left unfurnished upon request
- Cathedral Ceiling
- Ceiling Fan
- Window Treatments
- Great Room
- Family Room
- Home Office
- Sun or Florida Room
- Screened Porch
- Sauna
- Home Gym
- Tile Flooring
- Lake Views
- Fire and Smoke Detector
Kitchen
- Range
- Microwave
- Ice Maker
- Dishwasher
- Built-In or Custom Kitchen Cabinets
- Disposal
Bedrooms and Bathrooms
- 4 Bedrooms
- Split Bedroom Floorplan
- Built-In Bedroom Cabinets
- Walk-In Closet
- 3 Full Bathrooms
Laundry
- Laundry Room
- Dryer
- Washer
- Laundry Tub
Parking
- Automatic Garage Door Opener
- Paved Parking
Pool
- Lap Pool
- In Ground Pool
Utilities
- Central Heating and Cooling System
- Underground Utilities
- High Speed Internet
- Cable TV Available
Listing and Financial Details
- Security Deposit $3,995
- Tenant pays for application fee, cable, departure cleaning, full electric, internet access, irrigation water, pest control interior, pet deposit, trash removal, water
- The owner pays for lawn care, lawn service, pest control exterior, pool care, pool maintenance
- $150 Application Fee
Community Details
Overview
- Ave Maria Community
Amenities
- Clubhouse
- Billiard Room
Recreation
- Community Playground
- Fitness Center
- Exercise Course
- Community Pool or Spa Combo
- Park
- Dog Park
- Bike Trail
Pet Policy
- Call for details about the types of pets allowed
- Pet Deposit $500
Map
Source: Naples Area Board of REALTORS®
MLS Number: 225057453
APN: 56530000401
- 5158 Roma St
- 5221 Milano St
- 5107 Roma St
- 5104 Alcott Ln
- 5193 Salerno St
- 5189 Salerno St
- 5025 Iron Horse Way
- 5222 Ferrari Ave
- 5274 Ferrari Ave
- 5290 Ferrari Ave
- 5294 Ferrari Ave
- 5273 Messina St
- 5104 Salerno St
- 5135 Genoa St
- 5068 Annunciation Cir Unit 4302
- 5068 Annunciation Cir Unit 4306
- 5391 Ferrari Ave
- 5015 Milano St
- 5238 Ferrari Ave
- 5226 Ferrari Ave
- 5076 Annunciation Cir Unit 2206
- 5080 Annunciation Cir Unit 204
- 5068 Annunciation Cir Unit 209
- 5068 Annunciation Cir Unit 4202
- 5068 Annunciation Cir Unit 4211
- 5061 Penella Ave
- 4954 Iron Horse Way
- 5088 Rimini Ave
- 4724 Allegra Dr
- 5008 Salerno St
- 5293 Marano Dr
- 5277 Marano Dr
- 4405 Annapolis Ave
- 5693 Cassidy Ln
- 5651 Double Eagle Cir Unit 4342
- 4427 43rd Ave NE
- 4633 Centaurus Cir







