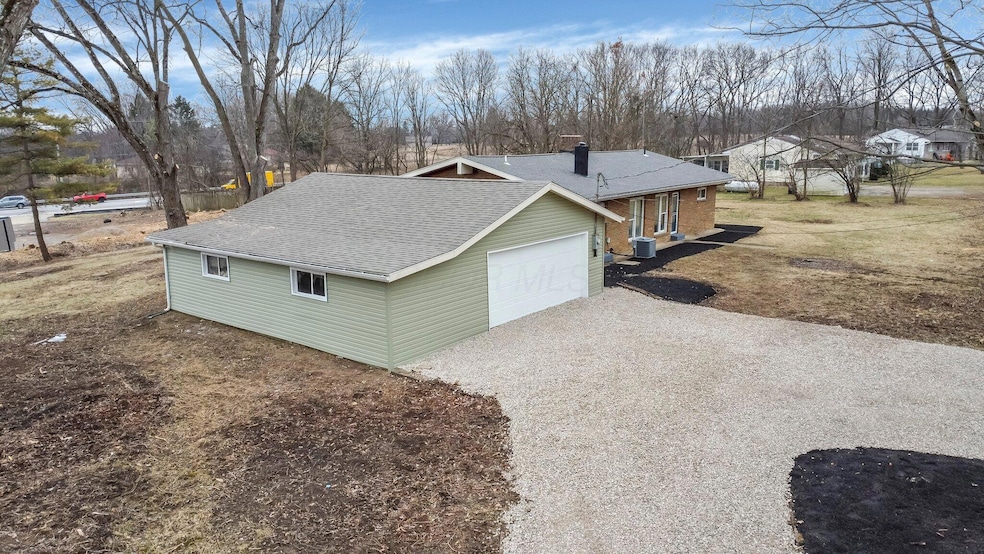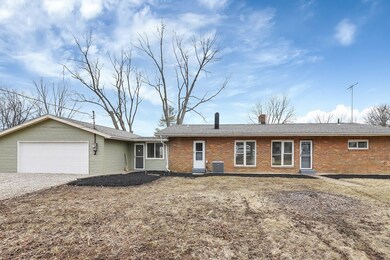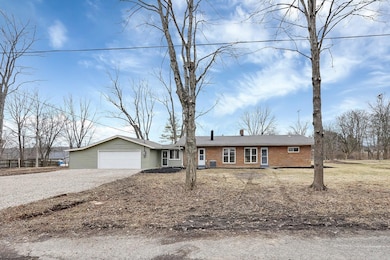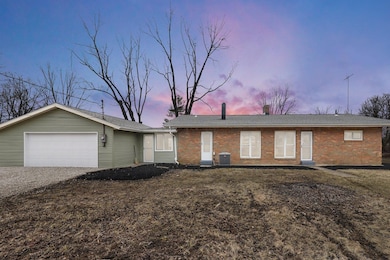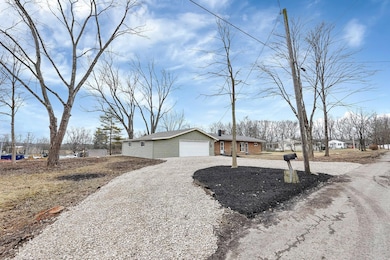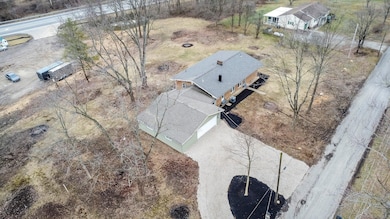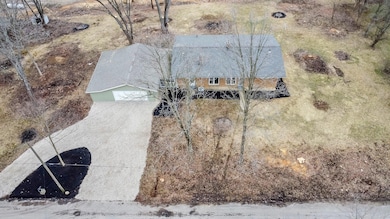
5169 Thompson Ln Delaware, OH 43015
Concord NeighborhoodHighlights
- 0.94 Acre Lot
- 2 Car Attached Garage
- Family Room
- Ranch Style House
- Forced Air Heating and Cooling System
- Carpet
About This Home
As of June 2025This beautifully renovated 3-bedroom, 2-bath home in Delaware, Ohio, offers 1,519 sq. ft. of modern living space with an open layout, perfect for entertaining. Updates include a brand-new kitchen, stylish bathrooms, new flooring, fixtures, paint, and hardware. A new roof adds peace of mind, while the oversized two-car garage features an attached workshop/storage space and is connected by a spacious 200 sq. ft. breezeway. The property also boasts cleared acreage, a fresh gravel wrap-around driveway, and a new garage door opener. With contemporary finishes and endless potential to add more, this move-in-ready home is ready for you to enjoy! Please read the Agent to Agent for additional information about the property.
Last Agent to Sell the Property
Red 1 Realty License #2014001831 Listed on: 03/11/2025

Home Details
Home Type
- Single Family
Est. Annual Taxes
- $2,451
Year Built
- Built in 1962
Lot Details
- 0.94 Acre Lot
Parking
- 2 Car Attached Garage
Home Design
- Ranch Style House
- Brick Exterior Construction
- Block Foundation
- Vinyl Siding
Interior Spaces
- 1,719 Sq Ft Home
- Insulated Windows
- Family Room
- Crawl Space
Kitchen
- Electric Range
- <<microwave>>
- Dishwasher
Flooring
- Carpet
- Vinyl
Bedrooms and Bathrooms
- 3 Main Level Bedrooms
- 2 Full Bathrooms
Laundry
- Laundry on main level
- Electric Dryer Hookup
Utilities
- Forced Air Heating and Cooling System
- Heating System Uses Propane
- Furnace
- Private Water Source
- Private Sewer
Listing and Financial Details
- Assessor Parcel Number 500-320-02-026-000
Ownership History
Purchase Details
Home Financials for this Owner
Home Financials are based on the most recent Mortgage that was taken out on this home.Purchase Details
Home Financials for this Owner
Home Financials are based on the most recent Mortgage that was taken out on this home.Purchase Details
Similar Homes in Delaware, OH
Home Values in the Area
Average Home Value in this Area
Purchase History
| Date | Type | Sale Price | Title Company |
|---|---|---|---|
| Deed | $340,000 | None Listed On Document | |
| Deed | $340,000 | None Listed On Document | |
| Deed | $200,000 | Crown Search Box | |
| Quit Claim Deed | -- | -- |
Mortgage History
| Date | Status | Loan Amount | Loan Type |
|---|---|---|---|
| Open | $323,000 | New Conventional | |
| Closed | $323,000 | New Conventional | |
| Previous Owner | $298,500 | New Conventional | |
| Previous Owner | $180,500 | Unknown | |
| Previous Owner | $35,000 | Stand Alone Second | |
| Previous Owner | $140,000 | Unknown | |
| Previous Owner | $27,500 | Stand Alone Second |
Property History
| Date | Event | Price | Change | Sq Ft Price |
|---|---|---|---|---|
| 06/24/2025 06/24/25 | Sold | $340,000 | -2.9% | $198 / Sq Ft |
| 04/23/2025 04/23/25 | Price Changed | $349,999 | -3.5% | $204 / Sq Ft |
| 04/09/2025 04/09/25 | Price Changed | $362,777 | -1.9% | $211 / Sq Ft |
| 04/02/2025 04/02/25 | Price Changed | $369,900 | -1.3% | $215 / Sq Ft |
| 04/01/2025 04/01/25 | For Sale | $374,900 | 0.0% | $218 / Sq Ft |
| 03/31/2025 03/31/25 | Off Market | $374,900 | -- | -- |
| 03/18/2025 03/18/25 | Price Changed | $374,900 | -2.6% | $218 / Sq Ft |
| 02/25/2025 02/25/25 | Price Changed | $384,900 | -2.5% | $224 / Sq Ft |
| 02/13/2025 02/13/25 | For Sale | $394,900 | +97.5% | $230 / Sq Ft |
| 12/02/2024 12/02/24 | Sold | $200,000 | 0.0% | $132 / Sq Ft |
| 12/02/2024 12/02/24 | For Sale | $200,000 | -- | $132 / Sq Ft |
Tax History Compared to Growth
Tax History
| Year | Tax Paid | Tax Assessment Tax Assessment Total Assessment is a certain percentage of the fair market value that is determined by local assessors to be the total taxable value of land and additions on the property. | Land | Improvement |
|---|---|---|---|---|
| 2024 | $2,451 | $69,160 | $16,450 | $52,710 |
| 2023 | $2,448 | $69,160 | $16,450 | $52,710 |
| 2022 | $2,308 | $58,870 | $14,000 | $44,870 |
| 2021 | $2,310 | $58,870 | $14,000 | $44,870 |
| 2020 | $2,325 | $58,870 | $14,000 | $44,870 |
| 2019 | $2,164 | $50,230 | $11,200 | $39,030 |
| 2018 | $2,199 | $50,230 | $11,200 | $39,030 |
| 2017 | $2,050 | $48,090 | $11,200 | $36,890 |
| 2016 | $1,979 | $48,090 | $11,200 | $36,890 |
| 2015 | $2,083 | $48,090 | $11,200 | $36,890 |
| 2014 | $2,013 | $48,090 | $11,200 | $36,890 |
| 2013 | $1,947 | $45,990 | $11,200 | $34,790 |
Agents Affiliated with this Home
-
Brent Merriman

Seller's Agent in 2025
Brent Merriman
Red 1 Realty
(614) 725-7815
2 in this area
18 Total Sales
-
Lauren Lucas

Buyer's Agent in 2025
Lauren Lucas
KW Classic Properties Realty
(614) 321-9262
5 in this area
296 Total Sales
-
Holly Marre

Seller's Agent in 2024
Holly Marre
RE/MAX
(614) 499-4882
1 in this area
52 Total Sales
Map
Source: Columbus and Central Ohio Regional MLS
MLS Number: 225004185
APN: 500-320-02-026-000
- 5229 Bean Oller Rd
- 0 Us-42 Tract 3
- 5701 Dublin Rd
- 0 Us-42 Tract 4
- 5707 Dublin Rd
- 4090 Us Highway 42 S
- 3761 Fry Rd
- 0 S Section Line Rd Unit Tract 6 225024549
- 0 S Section Line Rd Unit Tract 5 225024546
- 0 S Section Line Rd Unit Tract 4B 225024545
- 0 S Section Line Rd Unit Tract 4A 225024542
- 0 S Section Line Rd Unit Tract 3 225024539
- 0 S Section Line Rd Unit Tract 2B 225024538
- 0 S Section Line Rd Unit Tract 2A 225024534
- 0 S Section Line Rd Unit Tract 1 225024531
- 6299 S Section Line Rd
- 6532 Scioto Bluff Ct
- 6571 Scioto Bluff Pkwy
- 6653 Riverrun Ln
- 6678 Trinity Mist Way
